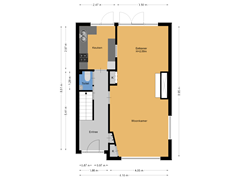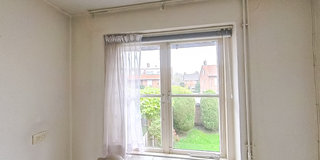Under offer
Parkietstraat 201171 HV BadhoevedorpBadhoevedorp Oost
- 133 m²
- 286 m²
- 5
€ 700,000 k.k.
Description
Why do you want to live here?
The popular, green Vogelbuurt neighborhood in Badhoevedorp is known for its friendly atmosphere and excellent connections to Amsterdam and Schiphol. It's ideal for families seeking peace and quiet but who still want to live close to the city. This spacious semi-detached home is located near schools, sports clubs, and shops. Additionally, there are multiple parking spaces on the private driveway.
What makes this home special?
This charming townhouse, with gardens in the front, side, and back, offers many expansion possibilities and can be fully renovated to suit your tastes. Upon entering, you are warmly welcomed into a spacious entrance hall with a high ceiling, creating an immediate sense of space and light. Here, you’ll find the meter cupboard, a separate toilet with a small sink, and a handy closet under the stairs for extra storage. From the hallway, you also have access to the enclosed kitchen, which is equipped with a fridge-freezer, oven, and a 4-burner gas stove. The living room, with French doors, opens onto the garden. The bright living room has a wooden floor, two built-in cabinets, a fireplace, and a delightful view of the garden.
On the first floor, the landing gives access to all rooms. At the front of the house are two bedrooms. The smaller bedroom has a charming west-facing balcony, while the larger bedroom features a practical built-in wardrobe. At the back, there are two more bedrooms. The smaller one has its own sink, a washing machine connection, and a built-in closet. The spacious master bedroom at the back includes a built-in wardrobe and a large balcony with garden views. This floor also offers a separate toilet with a small sink and a bathroom with a vanity unit, shower, and radiator.
On the second floor, there is a large attic with enough space to create one or two (bed)rooms. The second bathroom includes a bathtub, toilet, sink, and skylight.
Additionally, there is extra storage space on this floor, where the central heating boiler is located.
The front and back gardens are beautifully landscaped, and the side driveway is large enough for three cars. There is also a spacious detached garage with electricity, large wooden doors, and a side door, making it ideal for extra storage or a workspace.
Additional Information:
• Year built: 1955;
• Characterful fixer-upper;
• Energy label F;
• Wooden window frames with single glazing;
• Backyard facing southeast;
• Parking on private property;
• Child-friendly neighborhood;
• Convenient access to major roads: A9, A5, A4, and A10;
• Non-residents, “as is, where is,” age, and asbestos clauses will be added to the purchase agreement;
• The purchase agreement and transfer will take place via the notary, in accordance with the Amsterdam Ring model;
• Choice of notary to be determined by mutual agreement;
• Quick delivery possible.
Features
Transfer of ownership
- Asking price
- € 700,000 kosten koper
- Asking price per m²
- € 5,263
- Listed since
- Status
- Under offer
- Acceptance
- Available in consultation
Construction
- Kind of house
- Mansion, double house
- Building type
- Resale property
- Year of construction
- 1955
- Type of roof
- Gable roof covered with roof tiles
Surface areas and volume
- Areas
- Living area
- 133 m²
- Exterior space attached to the building
- 4 m²
- External storage space
- 18 m²
- Plot size
- 286 m²
- Volume in cubic meters
- 460 m³
Layout
- Number of rooms
- 6 rooms (5 bedrooms)
- Number of bath rooms
- 2 bathrooms and 2 separate toilets
- Bathroom facilities
- Shower, washstand, bath, toilet, and sink
- Number of stories
- 3 stories
- Facilities
- Skylight, passive ventilation system, and flue
Energy
- Energy label
- Heating
- CH boiler and fireplace
- Hot water
- CH boiler
- CH boiler
- Remeha Calenta 28c (gas-fired combination boiler from 2010, in ownership)
Cadastral data
- HAARLEMMERMEER H 5449
- Cadastral map
- Area
- 286 m²
- Ownership situation
- Full ownership
Exterior space
- Location
- Alongside a quiet road and in residential district
- Garden
- Back garden, front garden and side garden
- Back garden
- 127 m² (11.00 metre deep and 11.50 metre wide)
- Garden location
- Located at the southeast
- Balcony/roof terrace
- Balcony present
Garage
- Type of garage
- Detached brick garage
- Capacity
- 1 car
- Facilities
- Electricity
Parking
- Type of parking facilities
- Parking on private property
Want to be informed about changes immediately?
Save this house as a favourite and receive an email if the price or status changes.
Popularity
0x
Viewed
0x
Saved
18/11/2024
On funda







