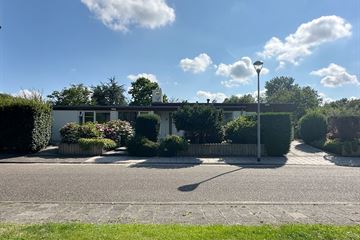This house on funda: https://www.funda.nl/en/detail/koop/badhoevedorp/huis-pasteurstraat-6/43635384/

Pasteurstraat 61171 BH BadhoevedorpBadhoevedorp Bouwlust
€ 1,495,000 k.k.
Eye-catcherVrijstaande bungalow met 184 m² woonoppervlak en kavel van 729 m²
Description
Stylish detached bungalow on 729 m² of private land!
This detached bungalow with garage @Badhoevedorp Pasteurstraat 6 has plenty of space and privacy both inside and outside
This single-storey villa dating from 1967 has lots of glass, is light, comfortable and has 5 bedrooms, 2 bathrooms and a sunny large garden with lots of mature greenery and at a pleasant distance to the various neighbouring plots. The area is quiet on the edge of the village. The house has two driveways, one at the front and one at the garage side.
This house (built in 1967) is situated on a plot of 729 m² of private land and has approximately 184 m² of usable living space and approximately 762 m³ of volume (measured as accurately as possible according to the industry-wide measurement instructions of the NVM for which the Nen-2580 standard forms the basis), this is excluding the other indoor space, such as the garage of approximately 22 m² that can be reached from the inside and excluding the building-related outdoor space, such as the canopy of approximately 17 m². These dimensions are indicative. The energy label D has been issued for this house.
Layout
Ground floor:
Entrance, hall with fitted wardrobes, meter cupboard, cupboard with central heating system, toilet with washbasin, bright living room of approximately 44.7 m², dining room of approximately 12 m² with sliding doors to the garden, open kitchen with various built-in appliances, access to the separate large bedroom of approximately 15.8 m² with private bathroom with bath, washbasin, toilet and bidet, door to the indoor garage of approximately 21.7 m² with kitchen unit with sink and washing machine and dryer connection. From the central hall you have access to a corridor with skylight and doors to the other four bedrooms and the bathroom. There are two bedrooms at the front of approximately 13.1 m² and approximately 12.7 m² and two bedrooms at the rear of approximately 14.3 m² and approximately 11.6 m² with fitted wardrobes, in the middle is the bathroom with shower, washbasin with furniture, towel radiator, toilet and bidet.
Garden:
The well-maintained backyard is located on the south and has several terraces, a lawn and is surrounded by lots of greenery.
The front garden is lushly vegetated and has a paved path to the front door and a driveway.
Location:
This detached bungalow with garage is located in a quiet and green residential area with wide streets, a reasonable distance from shops, schools, sports facilities, public transport and arterial roads. Amsterdam, Haarlem and Schiphol are easily accessible.
Do you want all the comfort on one floor, but still a garden? This lovely house will be available soon. Interested? Let your own NVM or MVA broker schedule an appointment by email or send us an email yourself for a viewing appointment and we will contact you for a date.
Appointments
You can email us for an appointment for a viewing. We try to schedule our viewings for a specific time as much as possible. We therefore request that you arrive on time and do not exceed the planned time if multiple viewings are scheduled.
Purchase price: € 1,495,000,-- buyer's costs
For more photos, floor plans and extensive information, please visit our own site!
Our (sales) conditions, general conditions and the
conditions of the NVM apply to this transaction, see our site.
Special features:
- Year of construction 1967
- Type detached bungalow with garage
- Usable living area approximately 184 m²
- Own land
- Delivery in consultation
- Construction report available
- Bidding is done via a digital bidding logbook (more information under special features on our own site)
Features
Transfer of ownership
- Asking price
- € 1,495,000 kosten koper
- Asking price per m²
- € 8,125
- Listed since
- Status
- Available
- Acceptance
- Available in consultation
Construction
- Kind of house
- Bungalow, detached residential property
- Building type
- Resale property
- Year of construction
- 1967
- Specific
- Partly furnished with carpets and curtains
- Type of roof
- Flat roof
- Quality marks
- Bouwkundige Keuring
Surface areas and volume
- Areas
- Living area
- 184 m²
- Other space inside the building
- 22 m²
- Plot size
- 729 m²
- Volume in cubic meters
- 762 m³
Layout
- Number of rooms
- 6 rooms (5 bedrooms)
- Number of stories
- 1 story
Energy
- Energy label
- Insulation
- Roof insulation and double glazing
- Heating
- CH boiler and hot air heating
- Hot water
- CH boiler
- CH boiler
- Hete lucht Brink 1990 (gas-fired combination boiler from 2014, in ownership)
Cadastral data
- HAARLEMMERMEER H 6754
- Cadastral map
- Area
- 729 m²
- Ownership situation
- Full ownership
Exterior space
- Location
- Alongside a quiet road, sheltered location, in residential district and unobstructed view
- Garden
- Back garden and surrounded by garden
- Back garden
- 240 m² (15.00 metre deep and 16.00 metre wide)
- Garden location
- Located at the south
Garage
- Type of garage
- Built-in
- Capacity
- 1 car
- Facilities
- Electricity
Parking
- Type of parking facilities
- Parking on private property and public parking
Photos 61
© 2001-2025 funda




























































