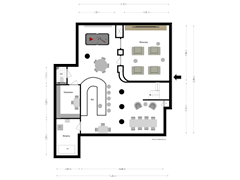Pelikaanstraat 211171 DG BadhoevedorpBadhoevedorp Centrum
- 471 m²
- 727 m²
- 5
€ 3,300,000 k.k.
Description
DE PELIKAAN | This exceptionally well-renovated and maintained detached villa of 471 sqm spans four floors, featuring a fully modernized interior. The property is sustainable and situated on a corner plot, providing ample privacy and stunning views all around.**
*Curious to learn more? Experience the full living experience on our website or download our magazine.*
Tour
Under the guidance of interior designers Jan and Monique Des Bouvrie, this house with its original 1930s structure has been transformed into a delightful, modern, and energy-efficient family home. During the 2018 renovation, the focus was on creating a harmonious space with togetherness as the main theme. The house was also equipped with underfloor heating and cooling, controlled by a balanced system featuring 39 solar panels, a heat pump, and a heat recovery system. In 2006, a new basement was constructed under the house. This impressive 116 sqm space was completely renovated in 2021 and now includes a full cinema, climate-controlled wine cellar, and a bar with a DJ booth, professional DJ setup, and lighting. The garden surrounding the house is architecturally designed and features atmospheric lighting in the evening, making the covered veranda a pleasant place to stay until late at night.
Architecture
Originally built in the 1930s as a semi-detached house, but completely rebuilt in 2000, De Pelikaan has a classic appearance with a contemporary finish of high-quality materials. The new layout prioritizes connectedness and elegance, concepts that were fully optimized during the 2018 renovation. Interior stylist Des Bouvrie emphasized harmony and connectedness in this unique family home with meticulously chosen materials, fireplaces, and furnishings. In summary, it is a home designed for living, a place where residents are warmly embraced. The integration of living comfort and technology is optimal, featuring a sophisticated home automation system controlling lighting, curtains, and blinds. The master bedroom and the basement are air-conditioned.
Neighborhood
Badhoevedorp is characterized as a quiet, child-friendly, and green village. It boasts excellent daycare facilities and a wide selection of primary schools. Within walking distance is the cozy town center with various specialty shops and supermarkets. For leisure, there are numerous sports facilities and dining options, including the beach pavilion Q-Beach and the new restaurant Bangkok.
Key features
• Living area of approximately 471 sqm
• Four floors
• Located on freehold land
• Parking space for three cars on private property
• Basement renovated in 2021
• Underfloor heating and cooling
• 39 solar panels
• Airconditioning
• Heat pump and heat recovery system
• Cinema, climate-controlled wine cellar, bar, disco, and lounge in the basement
This information has been compiled with the utmost care. However, we accept no liability for any incompleteness, inaccuracy, or otherwise, or the consequences thereof. All specified dimensions and surfaces are indicative only. The Measurement Instruction is based on NEN2580, aiming to apply a more uniform method of measuring to give an indication of the usable area. The Measurement Instruction does not completely exclude differences in measurement outcomes due to interpretation differences, rounding, or limitations when performing the measurement.
Features
Transfer of ownership
- Asking price
- € 3,300,000 kosten koper
- Asking price per m²
- € 7,006
- Listed since
- Status
- Available
- Acceptance
- Available in consultation
Construction
- Kind of house
- Villa, detached residential property
- Building type
- Resale property
- Year of construction
- 2001
Surface areas and volume
- Areas
- Living area
- 471 m²
- Exterior space attached to the building
- 64 m²
- External storage space
- 43 m²
- Plot size
- 727 m²
- Volume in cubic meters
- 1,381 m³
Layout
- Number of rooms
- 13 rooms (5 bedrooms)
- Number of bath rooms
- 2 bathrooms and 3 separate toilets
- Bathroom facilities
- 2 double sinks, walk-in shower, 2 toilets, shower, and bath
- Number of stories
- 4 stories
- Facilities
- Air conditioning, smart home, mechanical ventilation, passive ventilation system, TV via cable, and solar panels
Energy
- Energy label
- Insulation
- Roof insulation, double glazing, eco-building, energy efficient window, draft protection, insulated walls, floor insulation and completely insulated
- Heating
- Gas heater, fireplace, complete floor heating, heat recovery unit and heat pump
- Hot water
- Electrical boiler
Cadastral data
- HAARLEMMERMEER H 4143
- Cadastral map
- Area
- 727 m²
- Ownership situation
- Full ownership
Exterior space
- Location
- In residential district
- Garden
- Back garden and front garden
- Back garden
- 450 m² (15.00 metre deep and 30.00 metre wide)
- Balcony/roof terrace
- Balcony present
Garage
- Type of garage
- Parking place and detached brick garage
- Capacity
- 1 car
Parking
- Type of parking facilities
- Parking on private property
Want to be informed about changes immediately?
Save this house as a favourite and receive an email if the price or status changes.
Popularity
0x
Viewed
0x
Saved
18/05/2024
On funda






