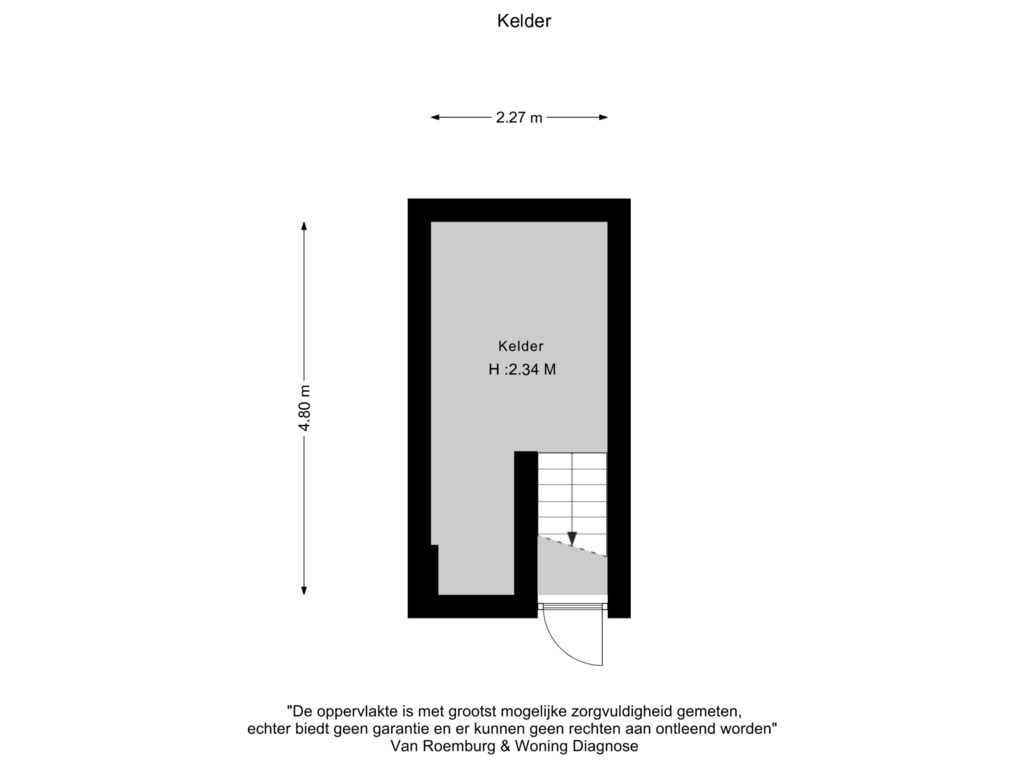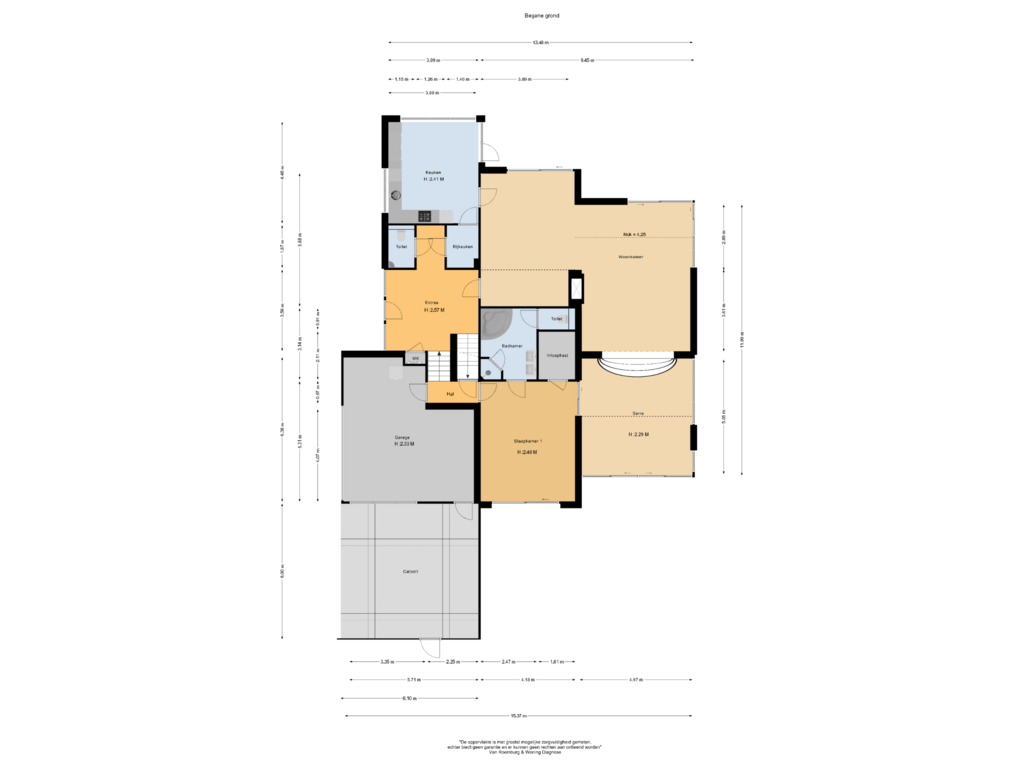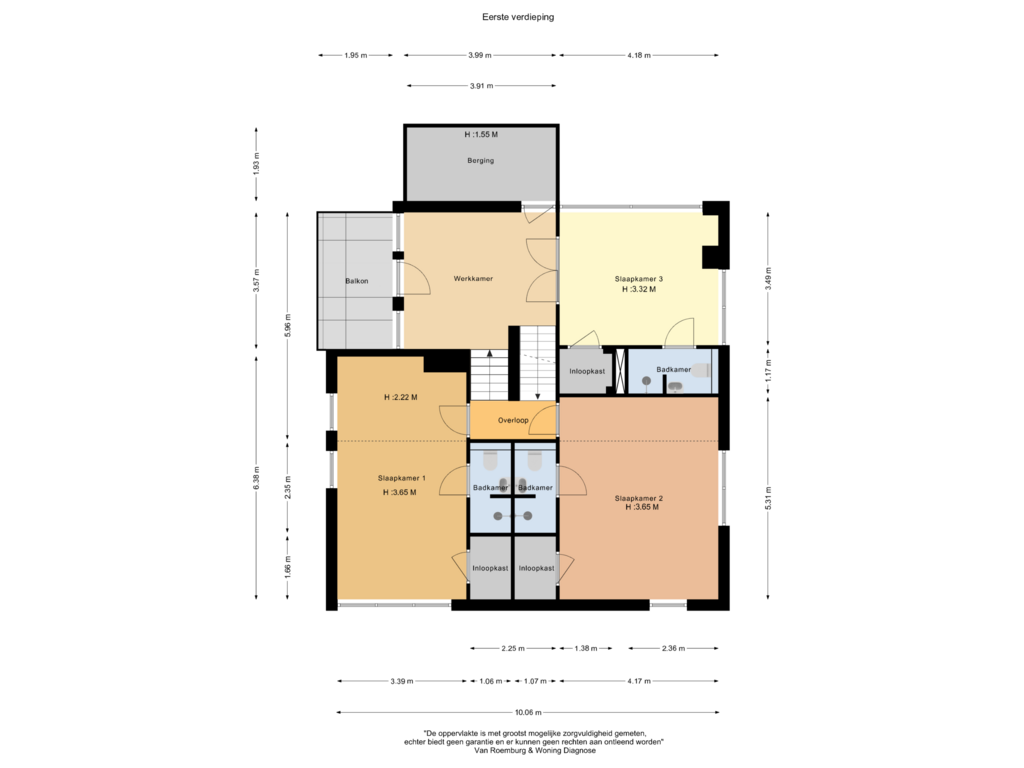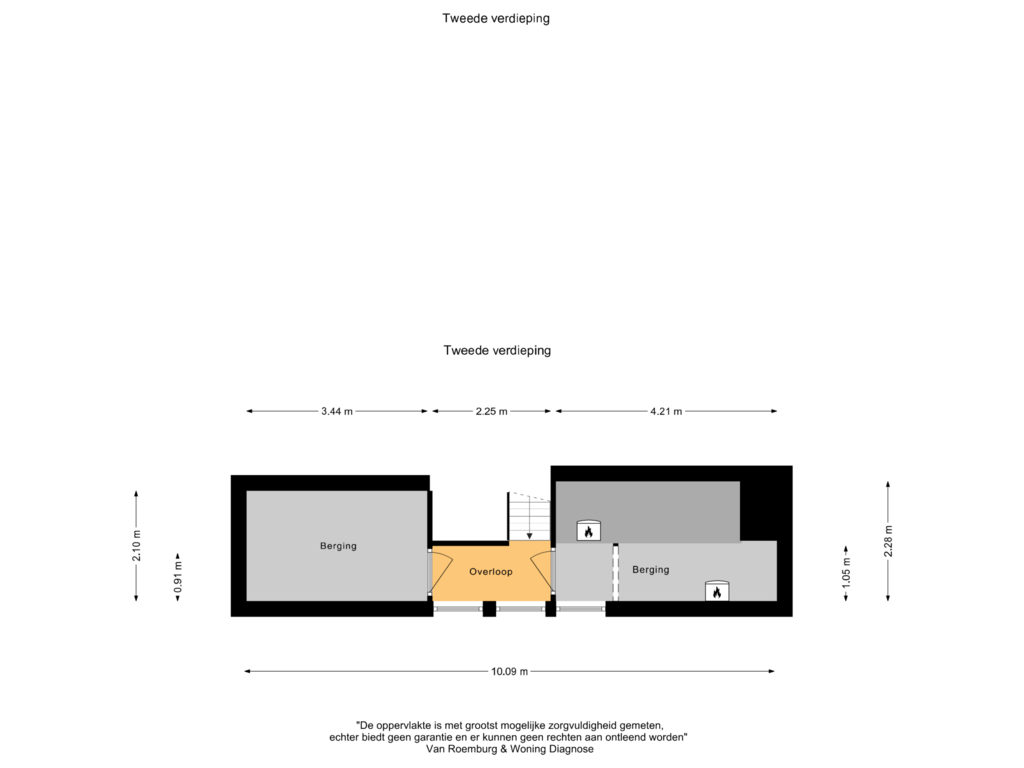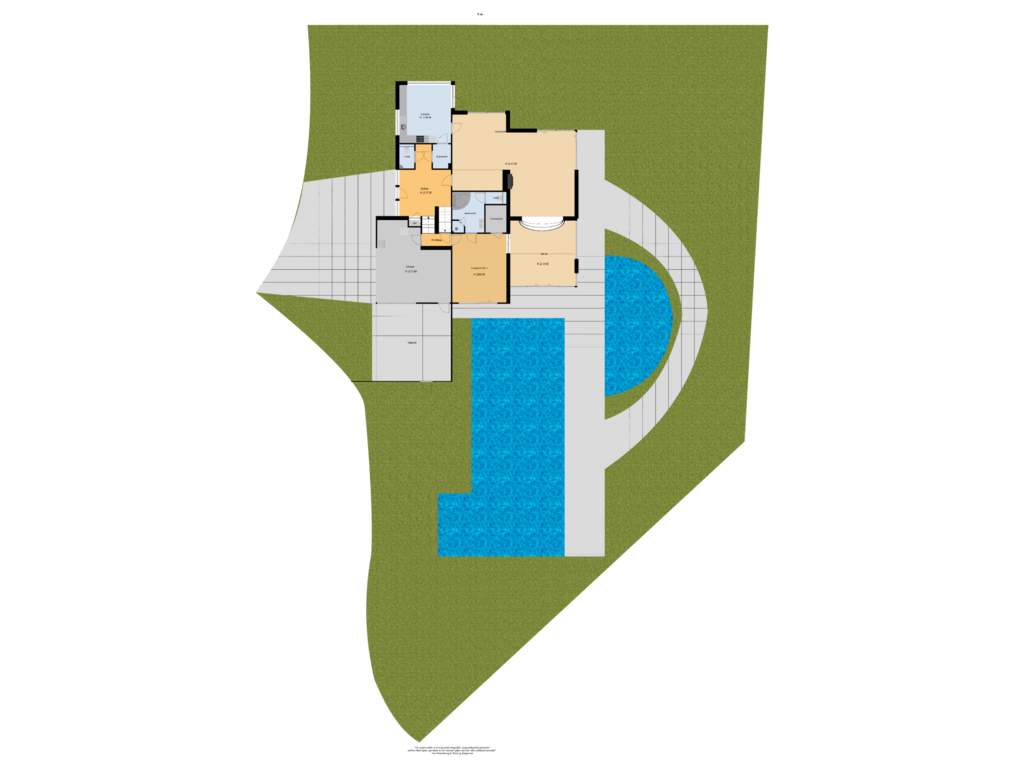This house on funda: https://www.funda.nl/en/detail/koop/badhoevedorp/huis-prins-florislaan-5/43745873/
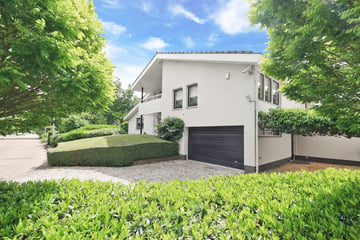
Prins Florislaan 51171 LN BadhoevedorpBadhoevedorp Bouwlust
€ 1,500,000 k.k.
Eye-catcherPrachtige vrijstaande villa met veel privacy!
Description
Welcome to this stunning detached villa on the prestigious Prins Florislaan in Badhoevedorp. This unique, stylish, and spacious home offers a luxurious and open living experience within the villa neighborhood "De Rietlanden," the most exclusive location Badhoevedorp has to offer. With a living area of 292m², many spacious rooms, a generous plot surrounding the house, and an optimal location, this property embodies a sublime combination of space and comfort. Built in 1991 under the architecture of Cees Coster, the home offers great privacy.
LAYOUT
Ground Floor
Upon entering through the spacious hallway, you are immediately embraced by the space and luxury of this villa. The light-filled living room, with large windows and French doors to the garden, forms the heart of the home. The split-level design of the property provides a playful layout.
The well-equipped Poggenpohl kitchen (fully equipped with Gaggenau appliances) with an adjoining utility room offers convenience. The ground floor also includes a large bedroom with an en-suite bathroom, ideal for single-level living or guests.
The integral garage and carport provide space for multiple cars. Lastly, the entrance to the basement can be accessed through the hallway. The surrounding garden completes the picture: privacy, tranquility, and plenty of opportunities to enjoy the outdoors.
First Floor
The first floor offers space and flexibility, perfect for a large family or guests. It features three spacious bedrooms, each with plenty of natural light and convenient walk-in closets. Two of the bedrooms share a luxurious bathroom, while the third bedroom has its own en-suite bathroom. Additionally, there is a large study, perfect for working from home or studying, with direct access to a balcony. A practical storage room completes this floor.
Second Floor
The second floor provides plenty of practical storage space with two large storage rooms on either side of the landing. Ideal for storing seasonal items, hobby supplies, or archives.
Garden
The garden surrounding this villa is a true highlight, with two large ponds centrally located. Beautifully landscaped paths allow you to take a relaxed stroll through your own green environment at any time of the day.
The architecturally designed garden features a rich variety of flowers, plants, and trees, ensuring that each season offers something unique. A charming waterfall and multiple sunny terraces invite you to enjoy a drink in the tranquility and beauty of nature, right in your own backyard.
PROPERTY SITUATION
- Located on private land.
DIMENSIONS
- Living area approx. 292 m²;
- Plot size approx. 1718 m²;
- Gross volume of the house 1153 m³.
ENERGY LABEL
The property has an energy label C.
PARKING
Parking is available in the private garage, which accommodates two cars, as well as six cars on the driveway.
SPECIAL FEATURES
- Spacious villa with four bedrooms, four bathrooms, and a large integral garage;
- Well-maintained surrounding garden;
- Property equipped with an alarm system;
- Gas fireplace (two-sided) by Boley;
- The property received a new roof in 2017;
- Movable items according to the inventory list;
- Delivery in consultation.
LOCATION
Prins Florislaan 5 is located in one of the most sought-after and peaceful neighborhoods of Badhoevedorp. This area is known for its spacious layout, wide streets, and large homes, all contributing to a luxurious and serene living experience. Here, you can enjoy a green, child-friendly neighborhood with plenty of privacy and an excellent balance between tranquility and accessibility. The location provides easy access to major highways such as the A4, A9, and A10, making both Amsterdam and Schiphol just minutes away. At the same time, you are far enough from the hustle and bustle of the city to enjoy a calm, village-like atmosphere. Shops, schools, and sports facilities are within close reach. Prins Florislaan 5 thus combines the best of both worlds: exclusive living in a quiet environment with all amenities within easy reach.
''This information has been compiled with due care. However, we accept no liability for any incompleteness, inaccuracy, or other issues, or the consequences thereof. All indicated dimensions and areas are approximate. The NVM conditions apply."
Features
Transfer of ownership
- Asking price
- € 1,500,000 kosten koper
- Asking price per m²
- € 5,137
- Listed since
- Status
- Available
- Acceptance
- Available in consultation
Construction
- Kind of house
- Villa, detached residential property
- Building type
- Resale property
- Year of construction
- 1991
- Type of roof
- Shed roof covered with roof tiles
Surface areas and volume
- Areas
- Living area
- 292 m²
- Other space inside the building
- 42 m²
- Exterior space attached to the building
- 44 m²
- Plot size
- 1,718 m²
- Volume in cubic meters
- 1,153 m³
Layout
- Number of rooms
- 6 rooms (4 bedrooms)
- Number of bath rooms
- 4 bathrooms and 1 separate toilet
- Bathroom facilities
- Double sink, walk-in shower, 4 toilets, underfloor heating, washstand, whirlpool, 3 showers, and 3 sinks
- Number of stories
- 3 stories
Energy
- Energy label
- Insulation
- Roof insulation, double glazing, insulated walls and floor insulation
- Hot water
- CH boiler
Cadastral data
- HAARLEMMERMEER H 9461
- Cadastral map
- Area
- 1,718 m²
- Ownership situation
- Full ownership
Exterior space
- Location
- Alongside a quiet road, sheltered location and unobstructed view
- Garden
- Surrounded by garden
- Balcony/roof terrace
- Balcony present
Storage space
- Shed / storage
- Detached wooden storage
Garage
- Type of garage
- Attached brick garage
- Capacity
- 2 cars
- Facilities
- Electrical door, electricity and running water
Parking
- Type of parking facilities
- Parking on private property
Photos 33
Floorplans 5
© 2001-2025 funda

































