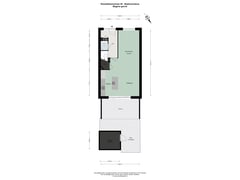Sleutelbloemstraat 361171 WZ BadhoevedorpBadhoevedorp Bouwlust
- 141 m²
- 161 m²
- 3
€ 850,000 k.k.
Description
Moderne en energiezuinige tussenwoning met luxe afwerking in een doodlopende straat.
Welkom in deze royale tussenwoning aan de Sleutelbloemstraat 36 in Haarlemmermeer! Deze moderne woning, gebouwd in 2020, combineert comfort met duurzaamheid. De woning is volledig geïsoleerd, voorzien van energielabel A en uitgerust met onder ander een warmtepomp en vloerverwarming op alle verdiepingen.
Indeling
Begane grond:
De begane grond beschikt over een entree/hal met meterkast, een moderne toiletruimte met hangend toilet en fonteintje, een ruime woonkamer en een open, luxe keuken. De keuken is voorzien van hoogwaardige inbouwapparatuur, waaronder een inductiekookplaat, oven, koel-vriescombinatie, vaatwasser en afzuigkap. Via de schuifpui in de woonkamer heeft u toegang tot de zonnige achtertuin op het noordoosten.
Eerste verdieping:
Op deze verdieping vindt u twee royale slaapkamers, een overloop en een moderne badkamer met douche, hangend toilet en wastafel.
Tweede verdieping:
De tweede verdieping biedt een ruime derde slaapkamer, een overloop en een technische ruimte met de warmtepomp en het warmteterugwinsysteem.
Buitenruimte:
De woning beschikt over een standaard aangelegde voor- en achtertuin. De achtertuin is voorzien van een achterom en een vrijstaande berging van 4 m².
Bijzonderheden
•Woonoppervlakte: 142 m²
•Perceeloppervlakte: 161 m²
•Duurzaam: Gasvrij met warmtepomp en HR++ glas
• Bouwjaar: 2020
• Energielabel: A
• Eigen grond
• Luxe keuken met siemens inbouw apparatuur
• Vloerverwarming en koeling in de gehele woning
• Verwarming middels een warmtepomp en warm water middels een boiler (bouwjaar 2020)
• Hardhouten kozijnen
• Isolatie: volledig geïsoleerd met driedubbele beglazing
• Voldoende gratis parkeerplaatsen in de wijk
• Notaris: naar keuze koper, mits koopakte conform Model Ring bij notaris in Groot Amsterdam.
• Er is pas een overeenkomst indien zowel de particuliere koper en verkoper een schriftelijke koopovereenkomst hebben ondertekend.
• Verkoper behoudt zich het recht van gunning voor.
Locatie: Rustige en kindvriendelijke buurt nabij winkels, scholen en openbaar vervoer
--------------------------------------------------------------------------------------
Modern and Energy-Efficient Terraced House with Luxury Finishes in a dead-end street
Welcome to this spacious terraced house at Sleutelbloemstraat 36 in Haarlemmermeer! This modern home, built in 2020, combines comfort with sustainability. The property is fully insulated, has an energy label A, and is equipped with a heat pump and underfloor heating on all floors.
Layout
Ground Floor:
The ground floor features an entrance/hall with a utility closet, a modern restroom with a wall-mounted toilet and sink, a spacious living room, and an open-plan luxury kitchen. The kitchen is equipped with high-quality built-in appliances, including an induction cooktop, oven, fridge-freezer, dishwasher, and extractor hood. The sliding doors in the living room provide access to the sunny northeast-facing backyard.
First Floor:
This floor includes two spacious bedrooms, a landing, and a modern bathroom with a shower, wall-mounted toilet, and sink.
Second Floor:
The second floor offers a large third bedroom, a landing, and a technical room housing the heat pump and heat recovery system.
Outdoor Space:
The property features standard landscaped front and rear gardens. The backyard includes a rear entrance and a detached storage shed of 4 m².
Details
Living area: 142 m²
Plot size: 161 m²
Sustainability: Gas-free with heat pump and HR++ glass
Year of construction: 2020
Energy label: A
Ownership: Freehold
Luxury kitchen: Equipped with Siemens built-in appliances
Underfloor heating and cooling: Throughout the house
Heating: Via heat pump, hot water via a boiler (built-in 2020)
Hardwood window frames
Insulation: Fully insulated with triple glazing
Ample free parking in the neighborhood
Notary: Buyer's choice, provided the purchase agreement complies with the Model Ring format at a notary in Greater Amsterdam.
Agreement: Valid only after both the private buyer and seller have signed a written purchase agreement.
Seller retains the right of award.
Location: Quiet and child-friendly neighborhood close to shops, schools, and public transport.
Features
Transfer of ownership
- Asking price
- € 850,000 kosten koper
- Asking price per m²
- € 6,028
- Listed since
- Status
- Available
- Acceptance
- Available in consultation
Construction
- Kind of house
- Single-family home, row house
- Building type
- Resale property
- Year of construction
- 2020
- Specific
- With carpets and curtains
Surface areas and volume
- Areas
- Living area
- 141 m²
- Exterior space attached to the building
- 15 m²
- External storage space
- 7 m²
- Plot size
- 161 m²
- Volume in cubic meters
- 521 m³
Layout
- Number of rooms
- 4 rooms (3 bedrooms)
- Number of bath rooms
- 1 bathroom and 1 separate toilet
- Bathroom facilities
- Walk-in shower, toilet, and washstand
- Number of stories
- 3 stories
- Facilities
- Skylight and TV via cable
Energy
- Energy label
- Insulation
- Completely insulated
- Heating
- Complete floor heating, heat recovery unit and heat pump
- Hot water
- Electrical boiler
Cadastral data
- BADHOEVEDROP H 12336
- Cadastral map
- Area
- 161 m²
Exterior space
- Location
- Alongside a quiet road and in residential district
- Garden
- Back garden and front garden
- Back garden
- 64 m² (11.80 metre deep and 5.44 metre wide)
Storage space
- Shed / storage
- Storage box
Parking
- Type of parking facilities
- Public parking
Want to be informed about changes immediately?
Save this house as a favourite and receive an email if the price or status changes.
Popularity
0x
Viewed
0x
Saved
21/11/2024
On funda







