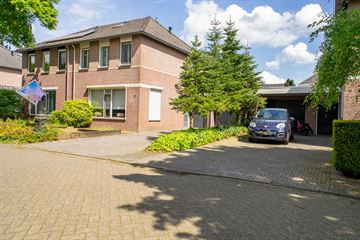This house on funda: https://www.funda.nl/en/detail/koop/bakel/huis-groenveld-27/89949186/

Description
A Tranquil Sanctuary for Starting Families and Couples in the Heart of Bakel
Section 'Introduction':
Welcome to your new dream home at Groenveld 27 in Bakel, a delightful semi-detached residence offering 135 square meters of brightly-lit and amply-appointed living spaces. Perfectly situated in a tranquil residential neighborhood, this property is a wonderful blend of comfort and function, boasting of four bedrooms, a modern bathroom, large and comfortable living spaces filled with natural light, and, not least of all, a generously-sized garden basking in the southern sun. It's not just green from the outside, but also in insulation efficiency, proudly holding a B-energy label. To complete this fantastic offer, the property comes with an isolated driveway and a private garage.
Section 'Particulars'
Here are the features that make this semi-detached property truly unique:
* A total living space of 135m² offering ample opportunities for customization, especially with its capability to house four bedrooms.
* Generous dining and utility areas providing ample space for those cherished family dinners and a host of other utilities, including a dedicated workspace or playroom.
* A contemporary bathroom that exudes modernity and elegance offering a pampering haven after a day's work.
* A southernly-facing, spacious garden that can be your personal slice of nature right in your backyard.
* A flood of natural light thanks to large windows, perfectly complementing the bright, spacious interiors.
* A detached garage and private driveway promising security and convenience for your vehicles.
Section 'Layout'
Subsection 'Ground Floor'
Starting with a central hall that not only invites you with ample space and lovely light but also leads to various corners of the house, including the toilet, living room, and stairs to the upper floor. The living room, embodying an archetype of modern design with its tiled flooring, sleek walls, and ceiling, offers a spacious and well-lit area for your relaxation. Adjoining the living room is the kitchen, designed in a rustic style with tiled floors, equipped with a large dining area, oven, gas stove, dishwasher, and refrigerator. For added versatility, there's a utility room with washing machine points that could double as a workspace or child's playroom.
Subsection 'First Floor'
Moving upstairs, three comfortable bedrooms await, all with clean, minimalist walls and laminate flooring. The chic and modern bathroom is mostly tiled and features a walk-in shower, toilet, and a single vanity unit.
Subsection 'Second Floor'
The second floor provides possibilities for an additional bedroom or utility area, and houses the central heating system.
Section 'Outdoor Spaces'
The property's generous outdoor spaces offer delightful spots for relaxation and entertainment, including a beautiful covered area for al fresco dining and a separate garage stylishly designed for practicality.
Section 'Surroundings'
Groenveld 27 sits in the heart of Bakel, within a short distance from a shopping center, gym, and nature parks, making daily living convenient and enjoyable. Bakel is a charming town with a rich history and a warm, welcoming community predominantly made up of families and young couples. The local amenities are tailored to these residents, ensuring a diversity of recreational activities, dining options, and shops to meet various needs.
Section 'Accessibility'
Groenveld 27 is easily accessible by car, and it is conveniently close to motorways leading to larger cities and nearby train stations. It's a straightforward commute to bustling city centers but still offers a quiet haven away from urban bustle.
Don't let this fantastic opportunity pass you by. We invite you to experience the unique charm and comfort of this property yourself. Schedule a viewing today, and come home to Groenveld 27, Bakel.
Features
Transfer of ownership
- Last asking price
- € 397,000 kosten koper
- Asking price per m²
- € 2,941
- Status
- Sold
Construction
- Kind of house
- Single-family home, double house
- Building type
- Resale property
- Year of construction
- 1995
- Type of roof
- Hipped roof covered with roof tiles
Surface areas and volume
- Areas
- Living area
- 135 m²
- Other space inside the building
- 12 m²
- Exterior space attached to the building
- 16 m²
- Plot size
- 331 m²
- Volume in cubic meters
- 463 m³
Layout
- Number of rooms
- 6 rooms (4 bedrooms)
- Number of bath rooms
- 1 bathroom and 1 separate toilet
- Bathroom facilities
- Walk-in shower, toilet, underfloor heating, and washstand
- Number of stories
- 2 stories and an attic
- Facilities
- Skylight, optical fibre, mechanical ventilation, passive ventilation system, and rolldown shutters
Energy
- Energy label
- Insulation
- Roof insulation, double glazing, insulated walls, floor insulation and completely insulated
- Heating
- CH boiler and partial floor heating
- Hot water
- CH boiler
- CH boiler
- Vaillant (gas-fired combination boiler, in ownership)
Cadastral data
- BAKEL EN MILHEEZE N 1952
- Cadastral map
- Area
- 279 m²
- Ownership situation
- Full ownership
- BAKEL EN MILHEEZE N 2207
- Cadastral map
- Area
- 52 m²
- Ownership situation
- Full ownership
Exterior space
- Location
- On the edge of a forest, alongside a quiet road and in residential district
- Garden
- Back garden and front garden
- Back garden
- 117 m² (13.00 metre deep and 9.00 metre wide)
- Garden location
- Located at the east with rear access
Garage
- Type of garage
- Attached brick garage
- Capacity
- 1 car
- Facilities
- Electricity
Parking
- Type of parking facilities
- Parking on private property and public parking
Photos 41
© 2001-2025 funda








































