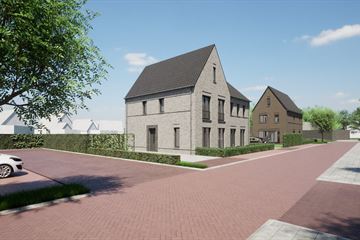This house on funda: https://www.funda.nl/en/detail/koop/bakel/huis-lopense-bouwnr-31/89995351/

Description
Modern Comfort Meets Relaxed Living in this Stylish Semi-Detached Home
**Introduction**
Welcome to a haven of contemporary living and relaxation, nestled in a quiet yet convenient corner of Bakel. Offering 145 square metres of light-filled space, this semi-detached property is sure to captivate couples and families alike. With three generously proportioned bedrooms a spacious attic with potential for a fourth, and a substantial, modern bathroom, it provides a serene environment for everyone. To top it off, its prominent green credentials make for an energy-efficient lifestyle with a coveted A+++ energy rating.
**Unique Features**
* Modern and atmospheric architecture that showcases unique details
* A state-of-the-art energy-neutral living experience, featuring a warm heat pump
* Situated in a quiet, serene location within a new build neighbourhood
* Pleasant and well-kept garden with private access and driveway
**Layout**
*Ground Floor*
Welcoming you into the heart of the home is the central hallway, offering fluid access to both the toilet and expansive open plan living and kitchen area. The living room floods with light from multiple windows and seamlessly integrates with the generous kitchen area. Outfitted with expansive countertops and high-quality appliances, the kitchen also offers double doors that open directly onto the garden, letting in an abundance of light and fresh air.
*First Floor*
Take a flight of stairs to find the residential haven, characterized by a spacious bathroom featuring a walk-in shower, toilet, and washbasin. Further along the corridor, discover three large bedrooms, all offering ample space and versatility.
*Second Floor*
Continue to the second floor to find a generous attic space, ideally suited for an additional bedroom or hobby room. Finishing off the top floor is a practical utility area, equipped for laundry and storage needs.
**Outdoor Spaces**
The property treats its residents with a private driveway - a luxury in today's urban living.
**Surrounding Area**
The home is conveniently placed close to a bustling shopping area ensuring essentials and indulgences are just a short trip down the road. Schools, both primary and secondary, are in close proximity, catering well to growing families. Nature enthusiasts will also be delighted with natural reserves at walking distance away. As for the neighbourhood demographic, it is a perfectly balanced blend of families, young professionals and retirees — creating a welcoming, diverse and vibrant community.
**Accessibility**
Bakel’s central location provides excellent accessibility. Major connecting roads including the A67 and A73 are just a stone's throw away. The surrounding cities such as Eindhoven, Venlo, and Helmond are easily reachable. For public transport users, the bus station is in close proximity and regional train stations are within reach.
As the journey ends through this fine semi-detached property in Bakel, know that it’s more than just an abode. It’s a lifestyle – a statement of modern, eco-conscious and comfortable living. Reach out to learn more about your potential new home today.
Features
Transfer of ownership
- Asking price
- € 570,000 vrij op naam
- Asking price per m²
- € 3,931
- Listed since
- Status
- Under option
- Acceptance
- Available in consultation
Construction
- Kind of house
- Single-family home, double house
- Building type
- New property
- Year of construction
- After 2020
- Type of roof
- Combination roof covered with roof tiles
Surface areas and volume
- Areas
- Living area
- 145 m²
- Volume in cubic meters
- 508 m³
Layout
- Number of rooms
- 5 rooms (3 bedrooms)
- Number of bath rooms
- 1 bathroom and 1 separate toilet
- Bathroom facilities
- Walk-in shower, toilet, underfloor heating, and sink
- Number of stories
- 2 stories and an attic
- Facilities
- Skylight, french balcony, optical fibre, mechanical ventilation, passive ventilation system, and solar panels
Energy
- Energy label
- Insulation
- Roof insulation, energy efficient window, insulated walls, floor insulation and completely insulated
- Heating
- Complete floor heating and heat pump
Exterior space
- Location
- Alongside a quiet road, in centre and in residential district
- Garden
- Back garden and front garden
- Balcony/roof garden
- French balcony present
Parking
- Type of parking facilities
- Parking on private property and public parking
Photos 4
© 2001-2025 funda



