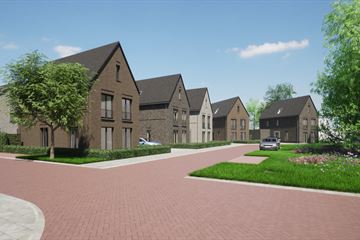This house on funda: https://www.funda.nl/en/detail/koop/bakel/huis-lopense-bouwnr-33/89970005/

Description
Elegant new construction with growth opportunities in Bakel
Introduction
Your ideal family home awaits you in Bakel, located on a cul-de-sac, the Lopense, in a child-friendly environment, perfect for couples and families with children. This detached new-build home offers both style and comfort with modern architecture, large windows and energy-efficient facilities. Enjoy a generous building area of ??approximately 154 square meters plus options for further expansion.
Particularities
- Beautifully located in a quiet cul-de-sac.
- Abundant light thanks to large windows.
- Modern architecture underlining contemporary lifestyle.
- Energy efficient and gas-free, for a green future.
- South-facing garden of 263 square meters, ideal for summer garden parties or wonderful moments of rest. (plot still needs to be cadastrally measured)
- House area of ??approximately 154 m2 with possibilities for expansion.
- Located in a child-friendly area of ??Bakel, ideal for families.
Layout
Ground floor
When entering the house, you first enter a central hall that offers plenty of light and space. The hall provides access to an attractive living room with patio doors, a modernly equipped open kitchen with various built-in appliances, a guest toilet and the stairs to the first floor.
First floor
The first floor houses a luxurious bathroom that is fully tiled and complete with a spacious shower, bath and sink. In addition, there are three bedrooms, all with ample daylight, as well as a spacious wardrobe for your clothing and storage needs.
Attic
In the attic you will find a guest room and a storage attic for extra storage, as well as a technical room.
Outdoor spaces
The spacious garden, facing south, offers an ideal space to relax, play or simply enjoy the sun.
Environment
This beautiful home is not only safe and quiet, but also within walking distance of numerous amenities. Both the GP and public transport are just a few minutes away from your front door, while the Randweg provides fast connections. The Bakel neighborhood is remarkably child-friendly and warm and is known for its welcoming atmosphere.
Accessibility
The house is easily accessible by both public transport and car; the major highways and nearby cities such as Helmond and Eindhoven can be reached quickly, and Deurne train station is also within easy reach.
We invite you to come see the house with your own eyes and experience for yourself what this charming house and surroundings have to offer. Make an appointment for a viewing today
Features
Transfer of ownership
- Asking price
- € 560,000 vrij op naam
- Asking price per m²
- € 3,636
- Listed since
- Status
- Under option
- Acceptance
- Available in consultation
Construction
- Kind of house
- Single-family home, semi-detached residential property
- Building type
- New property
- Year of construction
- After 2020
- Type of roof
- Gable roof covered with roof tiles
Surface areas and volume
- Areas
- Living area
- 154 m²
- Volume in cubic meters
- 530 m³
Layout
- Number of rooms
- 5 rooms (3 bedrooms)
- Number of bath rooms
- 1 bathroom and 2 separate toilets
- Bathroom facilities
- Walk-in shower, bath, underfloor heating, and sink
- Number of stories
- 2 stories and an attic
- Facilities
- Skylight, french balcony, optical fibre, mechanical ventilation, passive ventilation system, and solar panels
Energy
- Energy label
- Insulation
- Roof insulation, energy efficient window, insulated walls, floor insulation and completely insulated
- Heating
- Complete floor heating and heat pump
Exterior space
- Location
- Alongside a quiet road, in centre and in residential district
- Garden
- Back garden and front garden
- Balcony/roof garden
- French balcony present
Parking
- Type of parking facilities
- Parking on private property and public parking
Photos 4
© 2001-2025 funda



