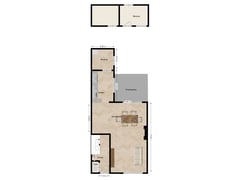Sold under reservation
Willemstraat 245761 BE BakelBakel
- 122 m²
- 170 m²
- 4
€ 319,000 k.k.
Description
u relevante informatie vooraf te verkrijgen.
ChatGPT zei:
ChatGPT
Mid-Terrace Home Willemstraat 24, Bakel - The Perfect Start for Your Family
Introduction
Located in the lively center of Bakel, this charming mid-terrace home at Willemstraat 24 offers the perfect living space for first-time buyers and young families. With a generous living area of approximately 122 square meters, the property combines a peaceful location on a square with close proximity to all amenities. Partially modernized and featuring plastic window frames in some areas, this home benefits from its location near green forests and ample parking. Your dream home is ready to be finished to your taste and style.
SCHEDULE A VIEWING
Would you like to arrange a viewing? Please submit your request via the "Schedule a Viewing" button on the Funda website, and we will contact you by phone.
Features
Living area of approximately 122 m²
Situated by a central square and near forests
Spacious shed for hobbies and storage
Ample parking available at the doorstep
Large, sunny garden offering excellent privacy
Large windows providing beautiful natural light
Layout
Ground Floor
The central hall, filled with natural light, provides access to various rooms, including the toilet, meter cupboard, and the first floor via a fixed staircase. The spacious living room is characterized by abundant natural light, brickwork walls, and a charming beamed ceiling. The large kitchen, located in the rear extension, features built-in appliances and a skylight. A door in the kitchen leads to the utility room, which houses connections for the washer and dryer.
First Floor
This floor features three bedrooms, all benefiting from plenty of natural light. Some rooms are already finished with plastered walls and ceilings and built-in wardrobes. The bathroom is fully tiled, featuring a modern color scheme, a walk-in shower, and a sink.
Attic
The attic is multifunctional, with space for a technical area housing the central heating system and an additional bedroom. There is also plenty of storage and a skylight.
Outdoor Spaces
The outdoor area is perfect for families. The home features two covered patios, a spacious storage shed, and a rear entrance. The fully enclosed garden provides maximum privacy and is a sun-drenched oasis of tranquility.
Surroundings
Bakel is steeped in typical Dutch charm and offers a wide range of amenities within easy reach. Facilities like a doctor’s office and playgrounds for all ages are within walking distance. For nature lovers, the nearby Zandbos forest and a golf course are significant attractions. The neighborhood is a blend of young families and active seniors, fostering a strong sense of community. Families with children will enjoy endless play opportunities in the area, along with plenty of options for relaxation and recreation.
Accessibility
Willemstraat 24 boasts excellent accessibility. By car, you can reach the A67 motorway in just minutes, providing easy access to cities such as Eindhoven and Helmond. Public transport is also well-organized, with nearby train stations offering great connections to surrounding cities.
Would you like to experience the potential of this home yourself? Don’t hesitate—schedule a viewing today. Your new home in Bakel is waiting for you.
ADDITIONAL DETAILS
Sellers require a deposit/bank guarantee amounting to 10% of the purchase price.
Want to know the selling potential of your current property? Contact us for a free sales consultation.
Parties are only bound once a written purchase agreement has been signed.
Floor plans are for illustrative purposes only to give you an idea of the layout.
Our office takes the utmost care to ensure the reliability and accuracy of the provided information. However, inaccuracies and omissions may occur.
No rights can be derived from the information, including the texts and floor plans, presented here. If you doubt the accuracy of the information, please ask how it was obtained or visit again. Always try to gather all relevant information in advance.
Features
Transfer of ownership
- Asking price
- € 319,000 kosten koper
- Asking price per m²
- € 2,615
- Listed since
- Status
- Sold under reservation
- Acceptance
- Available in consultation
Construction
- Kind of house
- Single-family home, row house
- Building type
- Resale property
- Year of construction
- 1967
- Type of roof
- Gable roof covered with roof tiles
Surface areas and volume
- Areas
- Living area
- 122 m²
- Exterior space attached to the building
- 16 m²
- External storage space
- 6 m²
- Plot size
- 170 m²
- Volume in cubic meters
- 392 m³
Layout
- Number of rooms
- 6 rooms (4 bedrooms)
- Number of bath rooms
- 1 bathroom and 1 separate toilet
- Bathroom facilities
- Shower
- Number of stories
- 3 stories
- Facilities
- Skylight, optical fibre, passive ventilation system, flue, and TV via cable
Energy
- Energy label
- Not available
- Insulation
- Partly double glazed and insulated walls
- Heating
- CH boiler
- Hot water
- CH boiler
- CH boiler
- Atag (gas-fired combination boiler from 2015, in ownership)
Cadastral data
- BAKEL EN MILHEEZE T 965
- Cadastral map
- Area
- 170 m²
- Ownership situation
- Full ownership
Exterior space
- Garden
- Back garden
- Back garden
- 80 m² (13.30 metre deep and 6.00 metre wide)
- Garden location
- Located at the south with rear access
Storage space
- Shed / storage
- Attached brick storage
- Facilities
- Electricity
Parking
- Type of parking facilities
- Public parking
Want to be informed about changes immediately?
Save this house as a favourite and receive an email if the price or status changes.
Popularity
0x
Viewed
0x
Saved
06/12/2024
On funda






