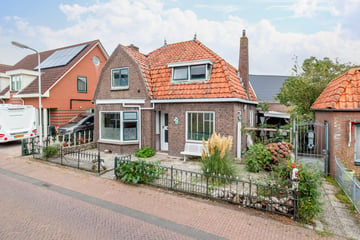This house on funda: https://www.funda.nl/en/detail/koop/bakhuizen/huis-sint-odulphusstraat-4/43625661/

Sint Odulphusstraat 48574 SV BakhuizenBakhuizen
€ 235,000 k.k.
Description
Vrijstaande karakteristieke woning met grote garage/hobbyschuur fraai gelegen in het centrum van het dorp en aan de achterkant voorzien van een eigen oprit vanaf de T. de Boerstrjitte.
Begane grond;
Binnenkomst via de centrale gang met de meterkast en een de trap naar de eerste verdieping. Ruime woonkamer (31 m²) met een houtkachel, tweede woonkamer/kantoor (10 m²), dichte keuken (8 m²) voorzien van een 5-pits gasfornuis, afzuigkap en magnetron.
Bijkeuken met opstelling van de c.v ketel, de wasmachine, de droger en een toilet.
Eerste verdieping;
Overloop, drie ruime slaapkamers alle drie voorzien van inbouwkasten, toilet en een badkamer met ligbad, wastafel en douche.
Tweede verdieping;
Ruime bergzolder bereikbaar vanaf de overloop met een vlizotrap.
In het kort;
• Oppervlakte eigen grond 335 m²
• Gebruiksoppervlakte wonen 104 m²
• Energielabel G
• Inhoud 404 m³
• Extra oprit vanaf de T. de Boerstrjitte
• Deels houten vloeren, deels betonvloeren
• Meest enkel glas in houten kozijnen
• Slaapkamer op de begane grond is mogelijk
• Renovatie vereist.
Omgeving:
Bakhuizen ligt op korte afstand van het IJsselmeer en is één van de dorpen van het bekende Gaasterland, één van de allermooiste gebieden van de provincie Friesland met meren, fietspaden, ruiterroutes, bossen, weilanden, vergezichten en een 9 holes golfbaan. Naast de andere voorzieningen bevindt zich in het dorpscentrum een supermarkt en een basisschool. Het gebied is gunstig gelegen ten opzichte van de Randstad via de ontsluiting op de A6 bij Lemmer. Zie ook waterlandvanfriesland.nl
Features
Transfer of ownership
- Asking price
- € 235,000 kosten koper
- Asking price per m²
- € 2,156
- Listed since
- Status
- Available
- Acceptance
- Available in consultation
Construction
- Kind of house
- Single-family home, detached residential property
- Building type
- Resale property
- Year of construction
- 1928
- Type of roof
- Combination roof covered with roof tiles
Surface areas and volume
- Areas
- Living area
- 109 m²
- Other space inside the building
- 5 m²
- External storage space
- 30 m²
- Plot size
- 335 m²
- Volume in cubic meters
- 404 m³
Layout
- Number of rooms
- 6 rooms (3 bedrooms)
- Number of bath rooms
- 1 bathroom and 2 separate toilets
- Bathroom facilities
- Shower, bath, and sink
- Number of stories
- 2 stories and an attic
- Facilities
- Skylight, passive ventilation system, and flue
Energy
- Energy label
- Insulation
- No insulation
- Heating
- CH boiler
- Hot water
- CH boiler
- CH boiler
- Atag E325EC (gas-fired combination boiler from 2015, in ownership)
Cadastral data
- BALK F 2782
- Cadastral map
- Area
- 335 m²
- Ownership situation
- Full ownership
Exterior space
- Location
- Sheltered location, in wooded surroundings and in centre
- Garden
- Back garden and front garden
- Back garden
- 47 m² (5.50 metre deep and 8.50 metre wide)
- Garden location
- Located at the northeast with rear access
Garage
- Type of garage
- Detached wooden garage
- Capacity
- 1 car
- Facilities
- Loft and electricity
- Insulation
- No insulation
Parking
- Type of parking facilities
- Parking on private property and public parking
Photos 50
© 2001-2025 funda

















































