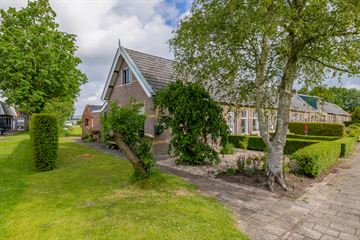This house on funda: https://www.funda.nl/en/detail/koop/balk/huis-gaaikemastraat-61/43512275/

Description
Keurig onderhouden en uitgevoerde karakteristieke hoekwoning met aanbouw, een vrijstaande stenen berging en een diepe achtertuin met onder andere een oprit aan de achterzijde.
Het sfeervolle geheel is gebouwd omstreeks 1901 en ligt op een kavel van liefst 445 m2.
Begane grond:
Entree met hal met plavuizen vloer, meterkast, de doorgang van en naar de woonkamer met study (met kastruimte) en de open keuken.
De open keuken is voorzien van inbouwapparatuur, te weten een 4pits gaskookplaat, een afzuigkap en een koelkast. De begane grond beschikt over een laminaatvloer. In de woonkamer bevinden zich een sfeervolle gas- en gevelkachel.
Verder vindt u het toilet, een doucheruimte met vaste wastafel en de wasmachine aansluiting op de begane grond.
Verdieping:
Via de vaste trap vanuit de woonkamer bereikt u de overloop, met dakraam, naar de slaapkamer.
Ook op de verdieping ligt een keurige laminaatvloer.
Algemeen:
De woning is voorzien van onder andere:
- gaskachelverwarming
- een geiser ten behoeve van warmwatervoorziening
- Isolerende beglazing en deels muur en dakisolatie
- een laminaatvloer
Features
Transfer of ownership
- Last asking price
- € 195,000 kosten koper
- Asking price per m²
- € 3,750
- Status
- Sold
Construction
- Kind of house
- Single-family home, corner house
- Building type
- Resale property
- Year of construction
- 1901
- Specific
- Partly furnished with carpets and curtains
- Type of roof
- Gable roof covered with roof tiles
Surface areas and volume
- Areas
- Living area
- 52 m²
- External storage space
- 13 m²
- Plot size
- 445 m²
- Volume in cubic meters
- 190 m³
Layout
- Number of rooms
- 2 rooms (1 bedroom)
- Number of bath rooms
- 1 bathroom
- Bathroom facilities
- Shower, toilet, and sink
- Number of stories
- 2 stories
Energy
- Energy label
- Insulation
- Roof insulation and partly double glazed
- Heating
- Gas heaters
- Hot water
- Gas water heater
Cadastral data
- BALK L 551
- Cadastral map
- Area
- 445 m²
- Ownership situation
- Full ownership
Exterior space
- Location
- Alongside busy road
- Garden
- Back garden, front garden and side garden
- Back garden
- 353 m² (47.00 metre deep and 7.50 metre wide)
- Garden location
- Located at the northwest with rear access
Storage space
- Shed / storage
- Detached brick storage
Parking
- Type of parking facilities
- Parking on private property
Photos 44
© 2001-2024 funda











































