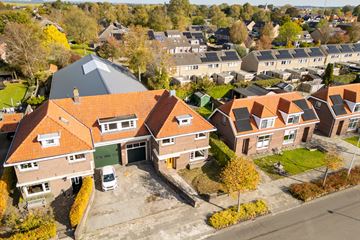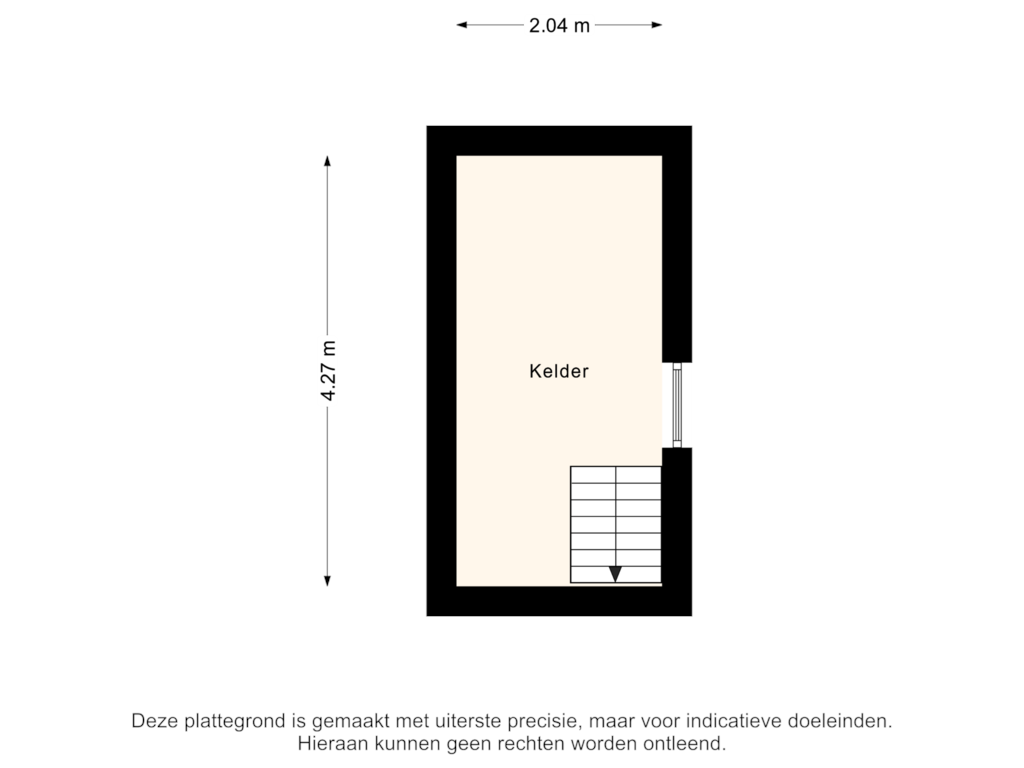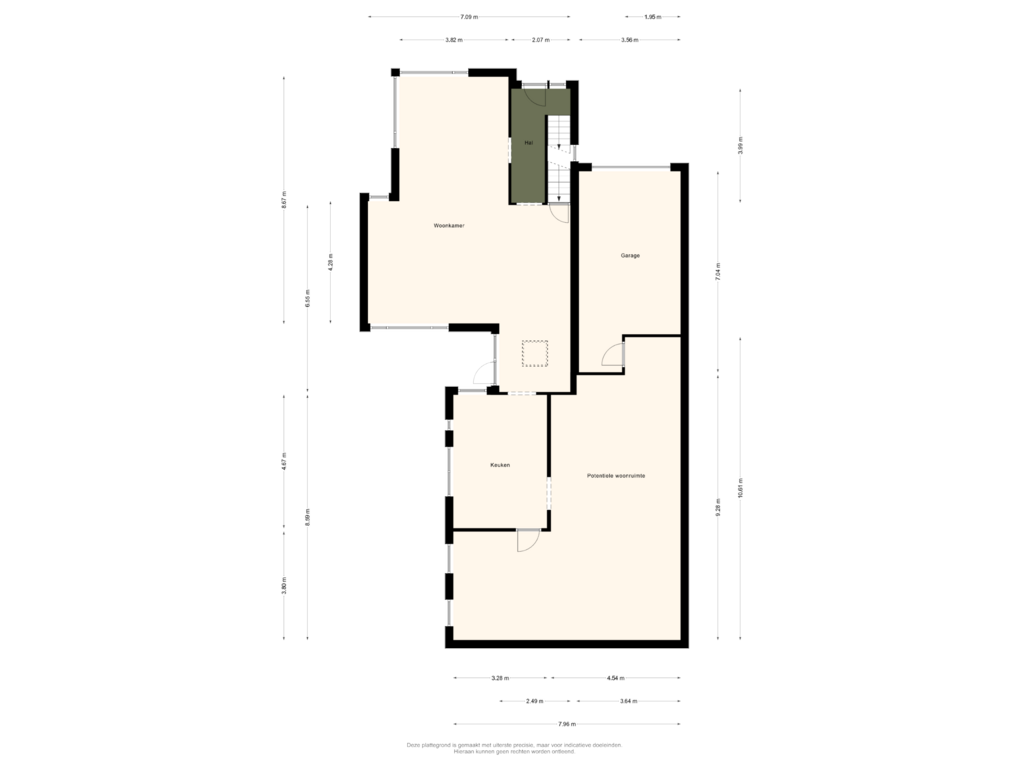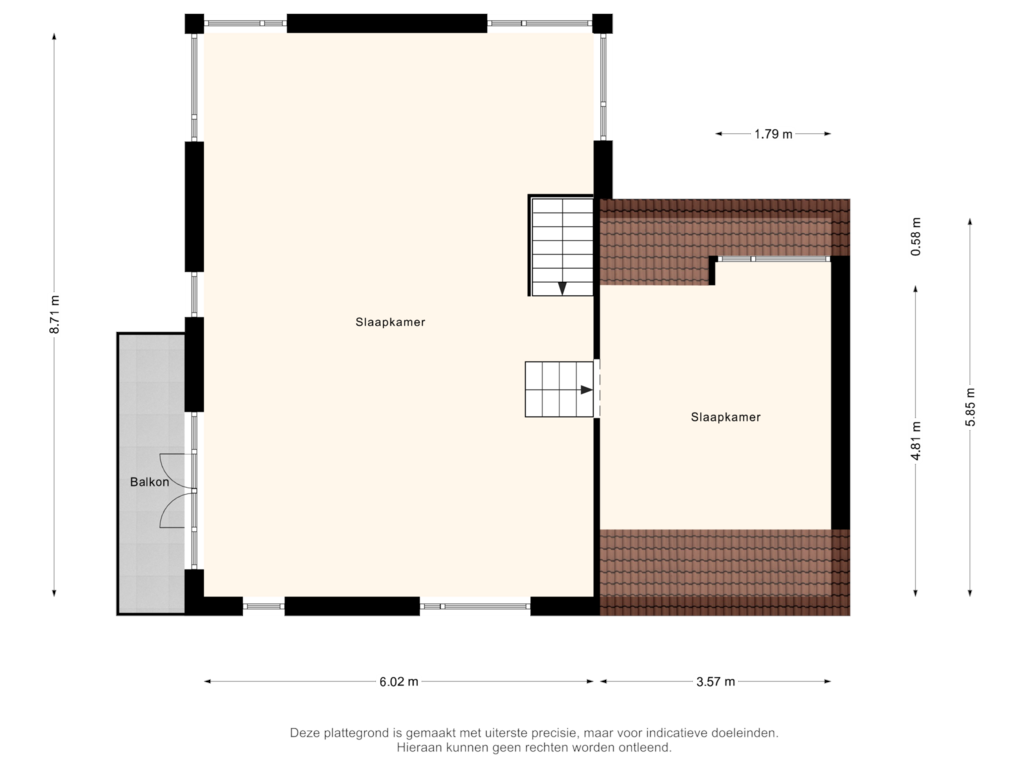This house on funda: https://www.funda.nl/en/detail/koop/balk/huis-wilhelminastraat-42/43786618/

Wilhelminastraat 428561 AD BalkBalk
€ 289,000 k.k.
Description
Karakteristiek pand met garage en deel van loods.
- Kluswoning
- Prachtige jaren 30 woning
- Helemaal naar eigen smaak te maken
- Centraal gelegen en op loopafstand van alle voorzieningen
- maar liefst 147m2 woonoppervlakte en mogelijkheid tot meer
- levensloopbestendig in te delen
- Ruime garage
- Het pand leent zich ideaal voor wonen en werken
- Degelijk gebouwd geheel, in de kenmerkende stijl van de jaren '30.
- Bestemming wonen
- Het woonhuis vergt renovatie.
Karakteristieke jaren '30 woning met garage en loods – ideaal voor wonen en werken!
Ben je op zoek naar een woning met karakter en ruimte om helemaal naar eigen smaak in te richten? Deze prachtige jaren '30 woning heeft het allemaal! Met een woonoppervlakte van maar liefst 147 m² en de mogelijkheid tot uitbreiding, biedt dit huis volop potentie. Het pand is centraal gelegen, op loopafstand van alle voorzieningen, en leent zich perfect voor zowel wonen als werken.
De woning is levensloopbestendig in te delen en beschikt over een ruime garage en een deel van een loods. Het degelijk gebouwde geheel ademt de kenmerkende jaren '30 stijl en biedt met zijn indeling en karakter alle mogelijkheden voor renovatie naar jouw wensen.
De woning is gunstig gelegen op loop- en fietsafstand van het centrum van Balk. Balk, onderdeel van de gemeente 'De Friese Meren', biedt tal van voorzieningen en een rijke geschiedenis, met zijn historische dorpskern en de prachtige omgeving tussen de Friese meren. Balk is een geliefde bestemming voor watersporters en natuurliefhebbers, dankzij de nabijheid van het IJsselmeer en het unieke landschap van Gaasterland.
Kortom, een unieke kans om van dit pand je eigen droomhuis te maken!
Interesse in een bezichtiging? Neem contact met ons op via telefoon, e-mail of WhatsApp.
Features
Transfer of ownership
- Asking price
- € 289,000 kosten koper
- Asking price per m²
- € 1,966
- Listed since
- Status
- Available
- Acceptance
- Available in consultation
Construction
- Kind of house
- Single-family home, semi-detached residential property
- Building type
- Resale property
- Year of construction
- 1932
- Specific
- Renovation project
- Type of roof
- Gable roof covered with roof tiles
Surface areas and volume
- Areas
- Living area
- 147 m²
- Other space inside the building
- 89 m²
- Plot size
- 333 m²
- Volume in cubic meters
- 829 m³
Layout
- Number of rooms
- 2 rooms (2 bedrooms)
- Number of stories
- 2 stories and an attic
Energy
- Energy label
- Insulation
- Mostly double glazed
Cadastral data
- DE FRYSKE MARREN A 2872
- Cadastral map
- Area
- 333 m²
- Ownership situation
- Full ownership
Exterior space
- Location
- In centre and in residential district
- Garden
- Surrounded by garden
Garage
- Type of garage
- Attached brick garage
- Capacity
- 2 cars
- Facilities
- Electrical door and electricity
Parking
- Type of parking facilities
- Parking on private property
Photos 40
Floorplans 3
© 2001-2025 funda










































