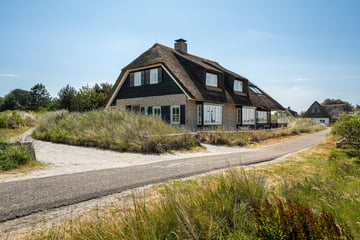This house on funda: https://www.funda.nl/en/detail/koop/ballum/huis-kemphaansduin-206/43709128/

Kemphaansduin 2069162 SH BallumVerspreide huizen Ballum
Price on request
Eye-catcherVilla Kwikstaart: Waar elegantie en ongerepte natuur samenkomen
Description
Imagine: Villa Kwikstaart, a stunning thatched-roof villa named after the wagtails that made their home here during its construction. This impressive property offers a generous living space of 270 m² and exudes a warm, welcoming ambiance that makes it easy to feel at home. Situated on the edge of the largest inland dune area of the Wadden Islands—protected under the Natura 2000 program—it boasts breathtaking views of an ever-changing dune landscape. A true haven for nature lovers, the villa is surrounded by tranquility and exclusivity.
From the moment you step inside Villa Kwikstaart, you’ll be captivated by its architectural elegance and meticulous attention to detail. Beautiful wooden accents, from the striking beam ceilings to the characteristic Ameland-style doors, create an atmosphere of timeless sophistication. Bay windows not only frame stunning views but also bring the beauty of the outdoors in. For chilly days, indulge in the Finnish sauna or relax by the cozy glow of the wood-burning fireplace. With multiple living spaces, this villa is perfect for spending quality time with family and friends or retreating for a moment of solitude.
Just 800 meters from the villa lies direct access to nature, leading you into a magnificent dune area and onward to the pristine beach and refreshing sea. Along your walk, you may encounter shy Exmoor ponies, gentle Soay sheep, or majestic Hereford cattle, all contributing to the region’s natural upkeep. At sunset, marvel at the graceful flight of harriers, falcons, and buzzards that hunt in these dunes, painting an unforgettable picture of wild serenity.
Upon entering, a spacious utility room welcomes you, ideal for storing coats, shoes, and beach gear, complete with a large sink for cleaning up after outdoor adventures. From the central hallway, you have access to a generous powder room, the stairs to the basement and upper floors, and the main living area with an open kitchen.
The 77 m² living space features a comfortable lounge area and a separate seating corner. Adjacent is a luxurious room for TV viewing or reading, with additional seating. The open kitchen is a chef’s dream, equipped with high-end appliances such as a convection oven, microwave, 5-burner gas stove, Teppan Yaki plate, two dishwashers, a spacious side-by-side refrigerator, and a large dining table made from reclaimed driftwood by a local craftsman. French doors open onto a terrace with a windscreen and a beautifully landscaped garden.
The villa offers five bedrooms, four of which are located on the first floor. Each bedroom is furnished with custom box spring beds featuring premium Mérens mattresses for an unparalleled sleep experience. Two bedrooms include ensuite bathrooms with a bathtub, shower, toilet, and sink. The third bedroom overlooks the forest and has access to a separate bathroom with views of Hollum’s lighthouse. The fourth bedroom on this floor features a charming bunk bed styled as a traditional alcove, also fitted with comfortable Mérens mattresses.
The basement, accessed via stairs from the ground floor, houses the fifth bedroom alongside a modern bathroom with a Finnish sauna, rainfall shower, and private toilet. A separate door leads to a bright recreation room, perfect for unwinding, as well as an additional guest toilet for privacy. Adjacent to the recreation room is a spacious utility area currently used as a laundry room but easily repurposed to suit your needs.
The villa’s surroundings provide endless opportunities to relax and enjoy nature. Whether dining at the large outdoor table or unwinding in one of the cozy seating areas, you’ll be accompanied by the sun, a good book, and the breathtaking Dutch skies.
The region is a treasure trove for hikers and outdoor enthusiasts, with countless trails winding through the Wadden Islands' largest inland dune area. The nearby forest and beach are just moments away. The picturesque village center of Ballum, home to the renowned Nobel restaurant—run by the fourth generation of the family—is also within walking distance. Unique to the area are the nearby Ballum Airport, which offers flights to and from the mainland, and the Ameland Golf Course.
Villa Kwikstaart is more than a home; it’s an experience of unparalleled comfort, exclusivity, and natural beauty.
Features
Transfer of ownership
- Asking price
- Price on request
- Listed since
- Status
- Available
- Acceptance
- Available in consultation
- Permanent occupancy
- Permanent occupancy is not allowed
Construction
- Kind of house
- Villa, detached residential property
- Building type
- Resale property
- Year of construction
- 2008
Surface areas and volume
- Areas
- Living area
- 270 m²
- Plot size
- 1,125 m²
- Volume in cubic meters
- 1,150 m³
Layout
- Number of rooms
- 10 rooms (5 bedrooms)
- Number of bath rooms
- 5 bathrooms and 1 separate toilet
- Bathroom facilities
- 5 toilets, 4 showers, 4 sinks, and 2 baths
- Number of stories
- 2 stories and a basement
Energy
- Energy label
- Insulation
- Completely insulated
- Heating
- CH boiler
- Hot water
- CH boiler
- CH boiler
- Nefit (gas-fired combination boiler, in ownership)
Cadastral data
- BALLUM G 835
- Cadastral map
- Area
- 1,125 m²
- Ownership situation
- Full ownership
Exterior space
- Garden
- Surrounded by garden
Parking
- Type of parking facilities
- Parking on private property
Photos 49
© 2001-2025 funda
















































