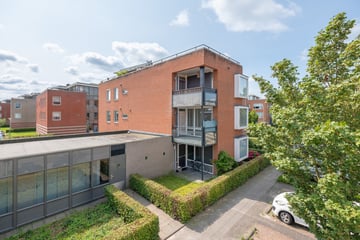This house on funda: https://www.funda.nl/en/detail/koop/barneveld/appartement-lobeliastraat-86/43694038/

Description
Een fijn 3-kamer hoekappartement die u alles biedt wat u nodig heeft voor een comfortabel leven. Het appartement beschikt over een lichte woonkamer met een half open keuken, twee slaapkamers en een badkamer. Daarnaast kunt u op het fijne balkon heerlijk van de frisse buitenlucht genieten. Voor extra gemak is er een berging op de begane grond aanwezig. Een ideale plek om uw thuis te voelen!
Hal:
Het appartement stapt u binnen in de hal die u toegang biedt tot alle ruimtes.
In de hal treft u de intercom, de meterkast, een toiletruimte met toilet en fonteintje en een technische ruimte met opstelling van de cv-ketel en aansluiting voor de witgoedapparatuur aan. Doordat de tegelvloer in verschillende ruimtes is gelegd, geeft dit een eenheid in het appartement.
Woonkamer:
Een leuk kenmerk van deze woonkamer is het hoekraam. Dit zorgt voor veel lichtinval én u geniet hier zo van een vrij uitzicht over de straat! Verder is de ruimte afgewerkt met een lichte kleurstelling en een tegelvloer. Met uw eigen meubels en accessoires kunt u hier uw eigen (t)huis creëren. Verder komt u vanuit de woonkamer op het balkon. Een heerlijke plek om op zonnige dagen van buiten te genieten. Ook heeft u vanaf het balkon een levendig uitzicht over de straat.
Keuken:
De keuken heeft een lichte kleurstelling en is in een hoekopstelling geplaatst. De half open keuken is uitgerust met een 4-pits keramische kookplaat, afzuigkap, koelkast met vriesvak, vaatwasmachine en een combi-oven. Wilt u een nieuw recept proberen of een recept dat al jarenlang in de familie rondgaat? Alles is hier mogelijk.
Verder vindt u naast de keuken nog een praktische, vaste kast. Handig voor uw huisvoorraad of andere spullen! Nabij de keuken is er plek voor een eettafel. Dit maakt het mogelijk om een gezellige eet- en kookruimte te creëren. De eettafel biedt een plek om te genieten van heerlijke maaltijden én om gesprekken te voeren en herinneringen te maken.
Slaapkamers:
Het appartement beschikt over twee slaapkamers, één grote en één kleinere slaapkamer. Op de grote slaapkamer bevindt zich een praktische, vaste kastenwand. In de kast kunt u uw kleding en andere spullen opbergen, zo blijft de ruimte altijd netjes en opgeruimd, ideaal!
Badkamer:
De badkamer heeft een lichte kleurstelling en is geheel betegeld. In de badkamer bevindt zich een ligbad (whirlpool), douchecabine met regendouche, wastafel en een designradiator. Een ruimte die compleet is en waar u heerlijk kunt ontspannen.
Woonomgeving:
De woning is gelegen in een woonwijk met voldoende parkeerplaats. Zo kunt u altijd nabij het complex uw auto parkeren, ideaal deze staat zo fijn dichtbij huis! Daarnaast bereikt u de supermarkt, het centrum van Barneveld en de uitvalswegen met enkele minuten.
Algemeen:
- Energielabel A
- Servicekosten € 144,06
- Centrale hal met liftinstallatie
- Eigen berging op de begane grond
Features
Transfer of ownership
- Last asking price
- € 369,000 kosten koper
- Asking price per m²
- € 4,393
- Status
- Sold
- VVE (Owners Association) contribution
- € 144.06 per month
Construction
- Type apartment
- Apartment with shared street entrance
- Building type
- Resale property
- Year of construction
- 2004
- Type of roof
- Flat roof
Surface areas and volume
- Areas
- Living area
- 84 m²
- Exterior space attached to the building
- 6 m²
- External storage space
- 6 m²
- Volume in cubic meters
- 272 m³
Layout
- Number of rooms
- 3 rooms (2 bedrooms)
- Number of bath rooms
- 1 bathroom and 1 separate toilet
- Bathroom facilities
- Shower, bath, toilet, and sink
- Number of stories
- 1 story
- Facilities
- Mechanical ventilation
Energy
- Energy label
- Insulation
- Roof insulation, double glazing, insulated walls and floor insulation
- Heating
- CH boiler
- Hot water
- CH boiler
- CH boiler
- Intergas (gas-fired combination boiler from 2004, in ownership)
Cadastral data
- BARNEVELD G 6899
- Cadastral map
- Ownership situation
- Full ownership
Exterior space
- Location
- Alongside a quiet road and in residential district
- Balcony/roof terrace
- Balcony present
Storage space
- Shed / storage
- Built-in
Parking
- Type of parking facilities
- Public parking
VVE (Owners Association) checklist
- Registration with KvK
- Yes
- Annual meeting
- Yes
- Periodic contribution
- Yes (€ 144.06 per month)
- Reserve fund present
- Yes
- Maintenance plan
- Yes
- Building insurance
- Yes
Photos 38
© 2001-2025 funda





































