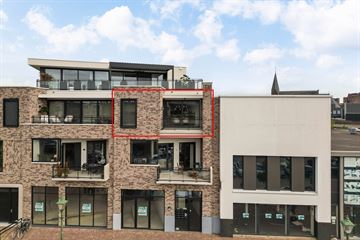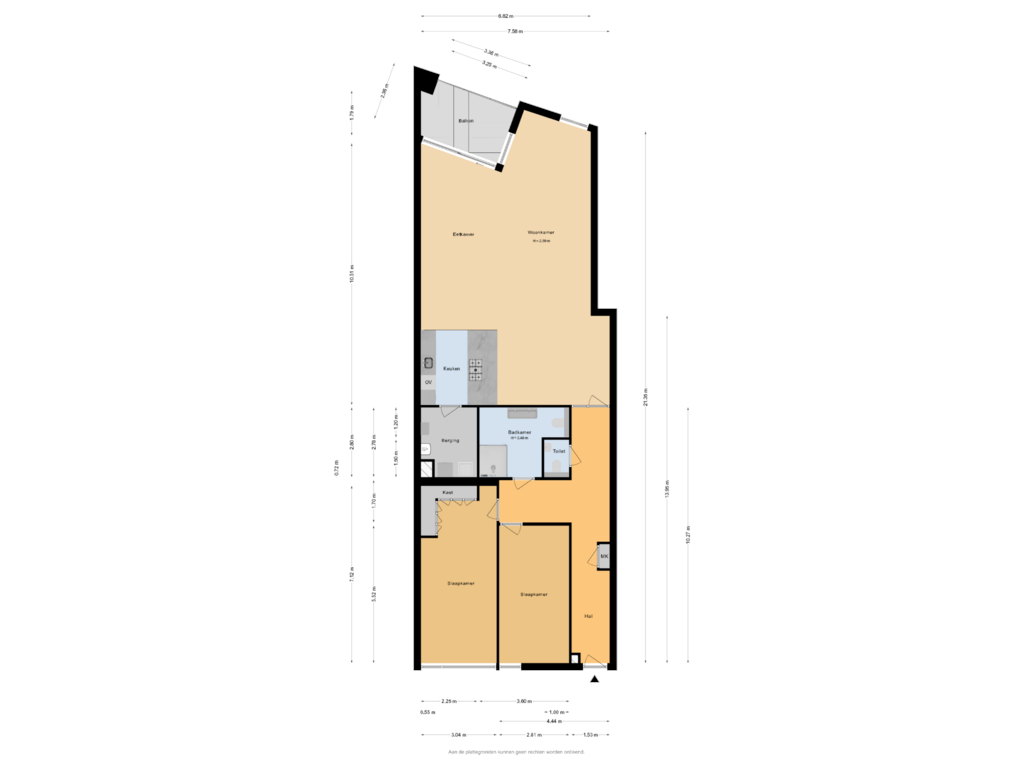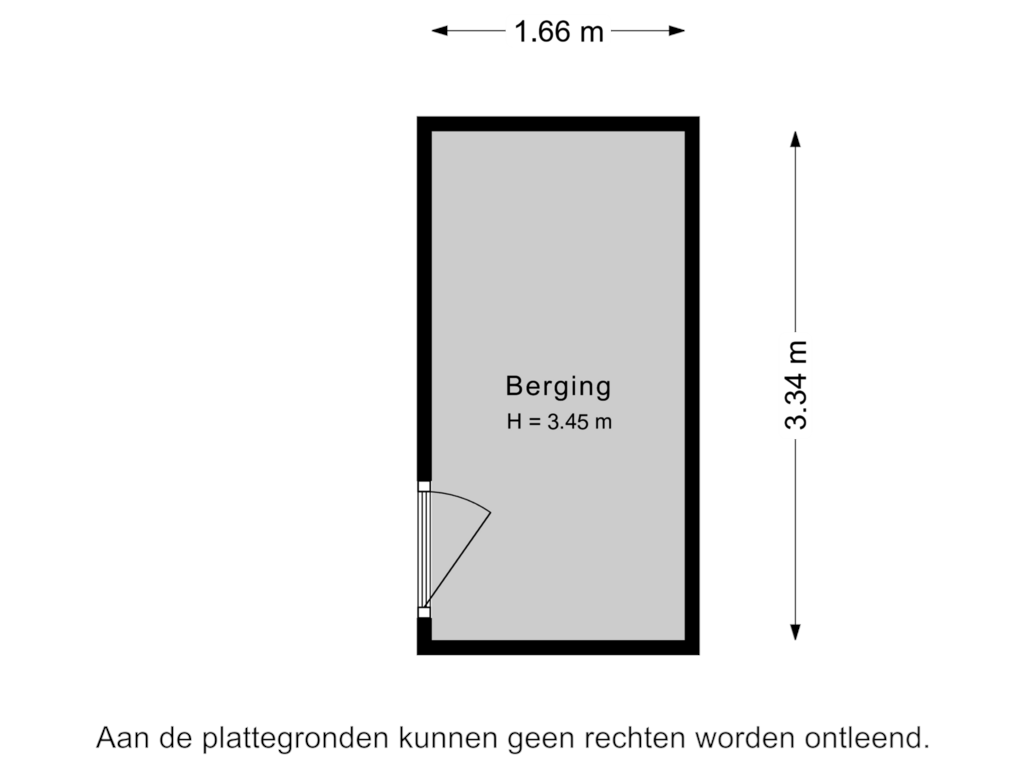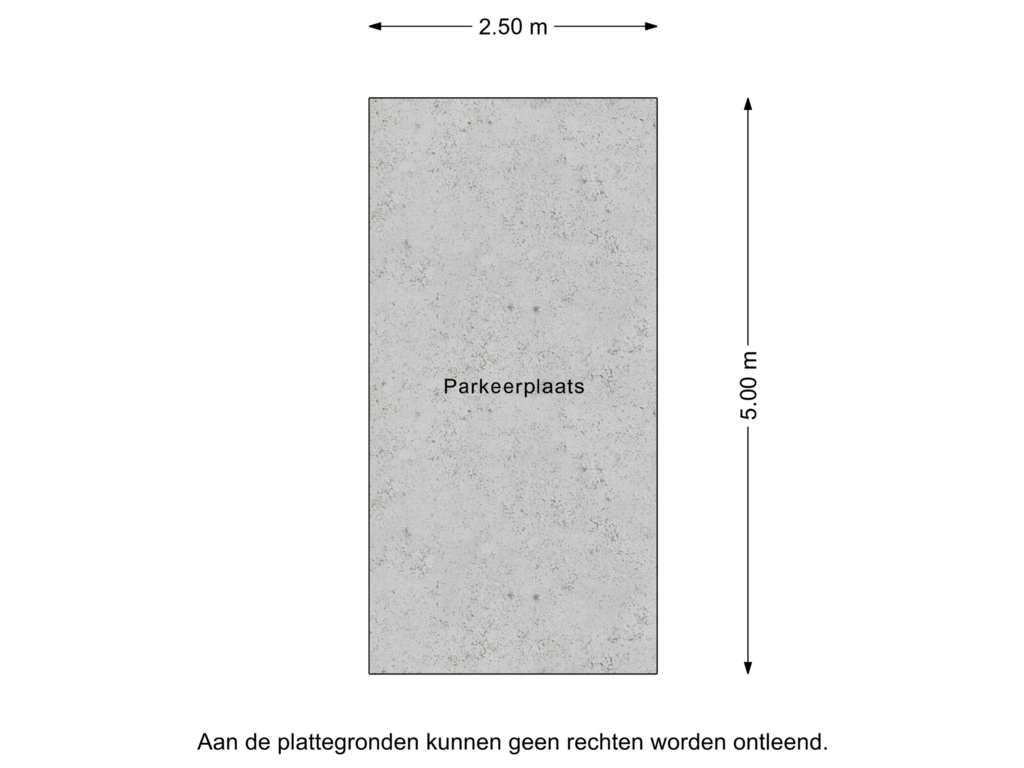This house on funda: https://www.funda.nl/en/detail/koop/barneveld/appartement-torenplein-5-c/43675143/

Torenplein 5-C3772 CX BarneveldCentrum Barneveld
€ 735,000 k.k.
Description
Uniek en royaal 3-KAMER APPARTEMENT midden in het centrum van Barneveld!
Dit luxe 3-kamer appartement is gelegen op de tweede verdieping van het appartementencomplex 'Het Anker' dat is gelegen op een prachtige locatie aan het Torenplein in hartje Barneveld. Het appartement beschikt over een moderne keuken, riante badkamer, 2 slaapkamers, ruim balkon, een eigen parkeerplek in de kelder en een berging op de begane grond. Energielabel A+. Woonoppervlakte: 154 m². Kortom: dit appartement is van alle gemakken voorzien! Nieuwsgierig geworden? Neem contact met ons op!
Indeling complex:
Centrale hal met lift en videofooninstallatie.
Indeling appartement:
Hal met meterkast en toegang tot 2 riante slaapkamers waarvan een met inbouwkast. Keurige badkamer met inloopdouche, vloerverwarming, dubbele wastafel en toilet. Er is zelfs een extra separaat toilet aanwezig. Royale woonkamer met veel daglichttoetreding, een keurige PVC vloer, vloerverwarming en toegang tot het balkon. Moderne keukenopstelling dat beschikt over diverse inbouwapparatuur zoals Bora inductiekookplaat, combi-oven, vaatwasmachine en koel-/vriescombinatie. Via de keuken is de bijkeuken te bereiken dat is voorzien van C.V. opstelling (Intergas 2021) en wasapparatuur aansluiting.
VvE kosten: € 195,- per maand.
Aanvaarding: Direct.
Features
Transfer of ownership
- Asking price
- € 735,000 kosten koper
- Asking price per m²
- € 4,773
- Listed since
- Status
- Available
- Acceptance
- Available in consultation
- VVE (Owners Association) contribution
- € 195.00 per month
Construction
- Type apartment
- Apartment with shared street entrance (apartment)
- Building type
- Resale property
- Year of construction
- 2021
- Type of roof
- Flat roof
Surface areas and volume
- Areas
- Living area
- 154 m²
- Exterior space attached to the building
- 8 m²
- External storage space
- 6 m²
- Volume in cubic meters
- 478 m³
Layout
- Number of rooms
- 3 rooms (2 bedrooms)
- Number of bath rooms
- 1 bathroom and 1 separate toilet
- Bathroom facilities
- Double sink, walk-in shower, toilet, underfloor heating, and washstand
- Number of stories
- 4 stories
- Located at
- 3rd floor
- Facilities
- Optical fibre, elevator, mechanical ventilation, and passive ventilation system
Energy
- Energy label
- Insulation
- Roof insulation, double glazing, insulated walls and floor insulation
- Heating
- CH boiler and partial floor heating
- Hot water
- CH boiler
- CH boiler
- Intergas (gas-fired combination boiler from 2021, in ownership)
Cadastral data
- BARNEVELD D 2787
- Cadastral map
- Ownership situation
- Full ownership
Exterior space
- Location
- Alongside a quiet road, in centre and unobstructed view
- Balcony/roof terrace
- Balcony present
Storage space
- Shed / storage
- Built-in
- Facilities
- Electricity
Parking
- Type of parking facilities
- Parking garage
VVE (Owners Association) checklist
- Registration with KvK
- Yes
- Annual meeting
- Yes
- Periodic contribution
- Yes (€ 195.00 per month)
- Reserve fund present
- Yes
- Maintenance plan
- Yes
- Building insurance
- Yes
Photos 41
Floorplans 3
© 2001-2024 funda











































