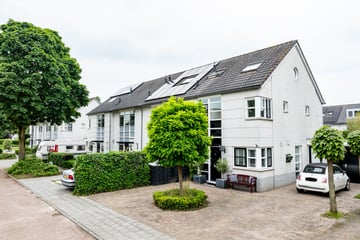This house on funda: https://www.funda.nl/en/detail/koop/barneveld/huis-schapendrift-14/43526246/

Description
Ruime uitgebouwde hoekwoning met veel daglichttoetreding en maar liefst 8 kamers!.
De woning ligt in de wijk Norschoten en heeft een prachtige nieuwe keuken en badkamer. In de tuin is het heerlijk vertoeven op het terras of in de bohemian veranda. Daarnaast biedt het huis een werkkamer en praktijkruimte op de begane grond, maar ook gewoon een garage met ruime oprit. Perceeloppervlakte 295 m².
Begane grond: Entree/hal met meterkast, trapopgang en modern toilet met fonteintje. Ruime uitgebouwde woonkamer met veel daglicht, trapkast en fraaie open keuken met prachtig eiland met bar. De keuken is voorzien van diverse inbouwapparatuur zoals quooker, 5 pits inductie kookplaat, afzuiging in het plafond, stoomoven, vaatwasmachine en wijn klimaatkast. De werkkamer is te bereiken via de woonkamer en een extra hal naar de oprit. Via de werkkamer is er een extra kamer bereikbaar (praktijk). De garage heeft praktische openslaande deuren.
Eerste verdieping: Ruime overloop met toegang tot drie slaapkamers waarvan twee met inbouwkasten. Luxe badkamer met toilet, wastafel met fraaie waskommen en ruime inloopdouche.
Tweede verdieping: Overloop met aansluiting wasmachine, droger en C.V. opstelling. Toegang tot twee slaapkamers waarvan een voorzien van dakkapel. Vliering met bergruimte.
Kortom een ideale woning voor degene die wel een kamer extra kunnen gebruiken.
Features
Transfer of ownership
- Last asking price
- € 585,000 kosten koper
- Asking price per m²
- € 3,774
- Status
- Sold
Construction
- Kind of house
- Single-family home, corner house
- Building type
- Resale property
- Year of construction
- 1995
- Type of roof
- Gable roof covered with roof tiles
Surface areas and volume
- Areas
- Living area
- 155 m²
- Other space inside the building
- 15 m²
- Plot size
- 295 m²
- Volume in cubic meters
- 568 m³
Layout
- Number of rooms
- 9 rooms (5 bedrooms)
- Number of bath rooms
- 1 bathroom and 1 separate toilet
- Bathroom facilities
- Double sink, walk-in shower, toilet, and washstand
- Number of stories
- 3 stories and a loft
- Facilities
- Skylight, mechanical ventilation, passive ventilation system, and TV via cable
Energy
- Energy label
- Insulation
- Roof insulation, insulated walls, floor insulation and completely insulated
- Heating
- CH boiler and partial floor heating
- Hot water
- CH boiler
- CH boiler
- Nefit (gas-fired combination boiler from 2009, in ownership)
Cadastral data
- BARNEVELD C 6771
- Cadastral map
- Area
- 295 m²
- Ownership situation
- Full ownership
Exterior space
- Location
- Alongside a quiet road and in residential district
- Garden
- Back garden, front garden and side garden
- Back garden
- 95 m² (10.00 metre deep and 9.50 metre wide)
- Garden location
- Located at the north with rear access
Garage
- Type of garage
- Attached brick garage
- Capacity
- 1 car
- Facilities
- Electricity
Parking
- Type of parking facilities
- Parking on private property
Photos 50
© 2001-2025 funda

















































