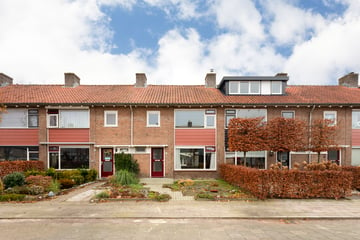This house on funda: https://www.funda.nl/en/detail/koop/barneveld/huis-tesselschadestraat-10/43856080/

Tesselschadestraat 103771 ZE BarneveldDe Lors
€ 385,000 k.k.
Description
Klussers opgelet! Deze ruime tussenwoning heeft veel potentie!
Deze middenwoning is perfect voor starters die op zoek zijn naar een huis met veel mogelijkheden, een grote achtertuinen ruime schuur. Met wat aandacht en vernieuwing kan dit huis omgetoverd worden tot een prachtig en comfortabel thuis. De woning is gelegen in een gezellige buurt nabij het centrum van Barneveld. Het geheel is voorzien van een ruim perceel van circa 190 m². Kortom: ideaal voor klussers die graag een woning naar hun eigen smaak willen aanpassen en inrichten.
Begane grond: Entree/hal met toilet, meterkast, trapopgang naar boven en trappenkast. Woonkamer voorzien van gashaard en toegang tot de uitbouw met halfopen keuken v.v. inbouwapparatuur.
Eerste verdieping: Overloop met toegang tot 3 slaapkamers waarvan 2 ruim bemeten. Badkamer met toilet, douchecabine, wastafel en witgoedaansluitingen.
Tweede verdieping: Overloop met C.V. opstelling (Intergas 2019). Riante zolderkamer met inbouwkast en dakraam.
Tuin: Diepe achtertuin gelegen op het oosten. In de tuin bevindt zich een ruime stenen schuur, een vrijstaand houten tuinhuis en een achterom.
Zin om de mouwen op te stropen? Neem dan gerust een kijkje achter de voordeur van nummer 10.
Voor deze woning geldt:
- Een vaste notaris;
- Een zelfbewoningsplicht;
- Onder voorbehoud van gunning verkoper;
- Huurders van de Woningstichting Barneveld hebben voorrang tot koop.
Features
Transfer of ownership
- Asking price
- € 385,000 kosten koper
- Asking price per m²
- € 4,140
- Listed since
- Status
- Available
- Acceptance
- Available in consultation
Construction
- Kind of house
- Single-family home, row house
- Building type
- Resale property
- Year of construction
- 1960
- Specific
- Renovation project
- Type of roof
- Gable roof covered with roof tiles
- Quality marks
- Energie Prestatie Advies
Surface areas and volume
- Areas
- Living area
- 93 m²
- Other space inside the building
- 16 m²
- External storage space
- 23 m²
- Plot size
- 190 m²
- Volume in cubic meters
- 330 m³
Layout
- Number of rooms
- 5 rooms (4 bedrooms)
- Number of bath rooms
- 1 bathroom and 1 separate toilet
- Bathroom facilities
- Shower, toilet, and sink
- Number of stories
- 3 stories
- Facilities
- Skylight and passive ventilation system
Energy
- Energy label
- Insulation
- Roof insulation, double glazing, energy efficient window and insulated walls
- Heating
- CH boiler and gas heater
- Hot water
- CH boiler
- CH boiler
- Intergas (gas-fired combination boiler from 2019, in ownership)
Cadastral data
- BARNEVELD G 7941
- Cadastral map
- Area
- 190 m² (part of parcel)
- Ownership situation
- Full ownership
Exterior space
- Location
- Alongside a quiet road and in residential district
- Garden
- Back garden and front garden
- Back garden
- 104 m² (16.55 metre deep and 6.30 metre wide)
- Garden location
- Located at the east with rear access
Storage space
- Shed / storage
- Detached wooden storage
Parking
- Type of parking facilities
- Public parking
Photos 38
© 2001-2024 funda





































