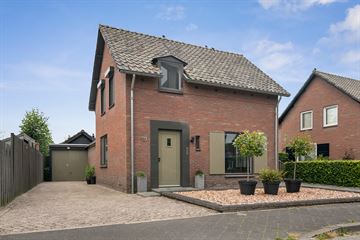This house on funda: https://www.funda.nl/en/detail/koop/beek-en-donk/huis-nassaustraat-19/43685974/

Description
Deze vrijstaande woning is volledig instapklaar en gelegen op een kindvriendelijke en zeer gewilde locatie in de woonwijk 'Beekse Akkers' te Beek en Donk. De woning is voorzien van een heerlijke leefruimte, prachtige overkapping/serre, badkamer op de begane grond, vier slaapkamers, een ruime garage en een tuin gelegen op het zuiden.
U betreedt de woning via de entree/hal. Hier bevinden zich de toiletruimte, meterkast en trapopgang naar de eerste verdieping. Eind 2020 is de gehele woning opnieuw gestuct voor een strakke moderne uitstraling. De woonkamer is ruim van opzet en biedt de gelegenheid voor een royale zit- en eethoek. Vanuit hier heeft u via de openslaande tuindeur toegang tot de prachtige overkapping/serre met heerlijke houtkachel. In deze ruimte kunt u in alle seizoenen genieten van de achtertuin.
De keuken is geplaatst in een hoek opstelling en voorzien van een gasfornuis, afzuigkap, oven, koelkast en vaatwasser. Vanuit de keuken kunt u verder naar de bijkeuken met witgoedaansluitingen en de badkamer. De badkamer is voorzien van een bad-douche combinatie, wastafel met meubel en toilet.
Op de eerste verdieping biedt de overloop toegang tot vier slaapkamers. Via de vlizotrap betreedt u de bergzolder.
Terug naar de begane grond waar u vanuit de overkapping/serre toegang heeft tot de ruime tuin. De zonnige tuin is gelegen op het zuiden.
Bijzonderheden
- De CV-combiketel is geplaatst in 2003 en betreft het merk AWB;
- De verwarming geschiedt door middel van radiatoren en vloerverwarming in de woonkamer, keuken, hal, washok en deels in de badkamer;
- De woning is aangesloten op het glasvezelnetwerk.
- De kozijnen zijn uitgevoerd in hardhout met dubbele beglazing;
- Eind 2023 is het buitenschilderwerk vernieuwd en zijn de voor- en achterdeur vernieuwd met goedgekeurde veiligheidssloten.
Waarborgsom/bankgarantie
Verkopers verlangen een waarborgsom/bankgarantie ter grootte van 10% van de koopsom.
Ouderdomsclausule
Gezien de leeftijd van het object wordt er een ouderdomsclausule opgenomen in de koopovereenkomst.
Locatie
Deze instapklare vrijstaande woning is gelegen in de zeer gewilde, kindvriendelijke woonwijk 'Beekse Akkers' in Beek en Donk. Beek en Donk heeft alle voorzieningen die nodig zijn op korte afstand, zoals supermarkten, diverse winkels, restaurants en nog veel meer. De verbinding naar de A50 (Den Bosch – Eindhoven) is in ongeveer 10 minuten bereikbaar.
Features
Transfer of ownership
- Last asking price
- € 470,000 kosten koper
- Asking price per m²
- € 4,947
- Status
- Sold
Construction
- Kind of house
- Single-family home, detached residential property
- Building type
- Resale property
- Year of construction
- 1959
- Type of roof
- Gable roof
Surface areas and volume
- Areas
- Living area
- 95 m²
- Other space inside the building
- 39 m²
- Exterior space attached to the building
- 31 m²
- Plot size
- 335 m²
- Volume in cubic meters
- 498 m³
Layout
- Number of rooms
- 5 rooms (4 bedrooms)
- Number of bath rooms
- 1 bathroom and 1 separate toilet
- Bathroom facilities
- Bath, toilet, sink, and washstand
- Number of stories
- 2 stories and a loft
- Facilities
- Passive ventilation system and rolldown shutters
Energy
- Energy label
- Insulation
- Roof insulation, double glazing and floor insulation
- Heating
- CH boiler and partial floor heating
- CH boiler
- AWB (gas-fired combination boiler from 2003, in ownership)
Cadastral data
- BEEK EN DONK K 921
- Cadastral map
- Area
- 335 m²
- Ownership situation
- Full ownership
Exterior space
- Garden
- Surrounded by garden
Garage
- Type of garage
- Attached brick garage
- Capacity
- 1 car
Parking
- Type of parking facilities
- Parking on private property and public parking
Photos 32
© 2001-2025 funda































