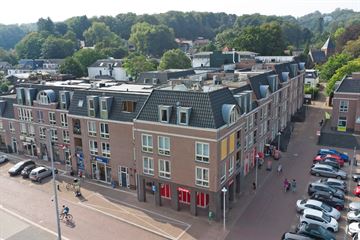
Description
Centraal, fraai gelegen penthouse in het centrum van Beek, met alle voorzieningen in de directe nabijheid. Dit bijzondere appartement biedt luxe, gemak en privacy waardoor het, met een fraai uitzicht vanaf het dakterras, tot een van de prachtigste appartementen van de regio behoort. De woning heeft 3 royale slaapkamers, 2 badkamers, een loggia en een fraai dakterras en, om het verhaal compleet te maken, een grote berging en 2 parkeerplaatsen in de afgesloten parkeerkelder.
Indeling:
Parkeerkelder: toegankelijk via verwarmbare hellingbaan, 2 naast elkaar gelegen parkeerplaatsen die zeer gemakkelijk te bereiken zijn behoren bij dit appartement. Daarnaast bevindt zich de royale berging in de onderbouw.
Begane grond: centrale entree met toegang tot trappenhuis en lift.
3e verdieping: ruime entree met garderobenis, meterkast, toilet, berging met cv-ketel, fraaie woonkamer van ca. 50 m2 door een combinatie van schuine gedeelten en mooie raampartijen, half-open U opgestelde keuken voorzien van alle inbouwapparatuur en een eetbar, toegang tot een overdekte loggia (ca. 11 m2) op het noordoosten waardoor je hier heerlijk in de ochtend in de zon van een kopje koffie kunt genieten. In totaal zijn er 3 slaapkamers (ca. 17, 20 en 22 m2) en waarvan de masterbedroom via een eigen inloopkast toegang biedt tot een prive-badkamer met closet-bidet, wastafel en stoomcabine. Daarnaast beschikt het appartement over een gastenbadkamer met ligbad/douche, wastafel en sauna en een separaat gastentoilet. Door de indeling en aanwezige voorzieningen leent het object zich uitermate voor inwonende huishoudelijke hulp voor bijvoorbeeld persoonlijke verzorging en/of mantelzorg.
Vanuit de woonkamer komt men via een prachtige, verlichte glazen wenteltrap naar het dakterras van bijna 40 m2. Dit terras biedt u een adembenemend uitzicht over de bossen en de Ooijpolder, uiteraard met voldoende privacy.
Algemeen: bouwjaar 2006, woonoppervlakte circa 185 m2.
Bijzonderheden:
* prachtig appartement met een royaal dakterras, 2 parkeerplaatsen en een eigen berging
* de 2 badkamers zijn voorzien van vloerverwarming
* zowel de woonkamer als de masterbedroom zijn voorzien van een gashaard
* de plafondhoogte van de woning is circa 2.80 meter, waarmee het een gevoel van ruimte geeft
* tijdens de bouw is er een domoticasysteem aangelegd waardoor u met een enkele afstandsbediening diverse apparaten (verlichting, airco, zonwering etc.) kunt bedienen
* zeer complete keuken met o.a. stoomoven, amerikaanse koelkast, koffiezetapparaat, vaatwasser, inductieplaat en rvs-afzuigkap
* maandelijkse bijdrage aan de VvE bedraagt € 407,-; er wordt momenteel echter een traject binnen de VvE bewandeld om deze naar beneden bijgesteld te krijgen.
* aanvaarding: per direct
Features
Transfer of ownership
- Last asking price
- € 650,000 kosten koper
- Asking price per m²
- € 3,533
- Status
- Sold
- VVE (Owners Association) contribution
- € 407.00 per month
Construction
- Type apartment
- Penthouse (apartment)
- Building type
- Resale property
- Year of construction
- 2006
- Specific
- Partly furnished with carpets and curtains
- Type of roof
- Flat roof covered with asphalt roofing
Surface areas and volume
- Areas
- Living area
- 184 m²
- Exterior space attached to the building
- 48 m²
- External storage space
- 12 m²
- Volume in cubic meters
- 638 m³
Layout
- Number of rooms
- 4 rooms (3 bedrooms)
- Number of bath rooms
- 2 bathrooms and 1 separate toilet
- Bathroom facilities
- Steam cabin, toilet, washstand, bath, and sink
- Number of stories
- 3 stories
- Located at
- 3rd floor
- Facilities
- Outdoor awning, optical fibre, elevator, mechanical ventilation, and TV via cable
Energy
- Energy label
- Insulation
- Energy efficient window and completely insulated
- Heating
- CH boiler and complete floor heating
- Hot water
- CH boiler and electrical boiler
- CH boiler
- Intergas HR (gas-fired combination boiler from 2006, in ownership)
Cadastral data
- UBBERGEN B 4396
- Cadastral map
- Ownership situation
- Full ownership
Exterior space
- Location
- In centre and unobstructed view
Storage space
- Shed / storage
- Built-in
- Facilities
- Electricity
Garage
- Type of garage
- Parking place
Parking
- Type of parking facilities
- Parking garage
VVE (Owners Association) checklist
- Registration with KvK
- Yes
- Annual meeting
- Yes
- Periodic contribution
- Yes (€ 407.00 per month)
- Reserve fund present
- Yes
- Maintenance plan
- Yes
- Building insurance
- Yes
Photos 73
© 2001-2025 funda








































































