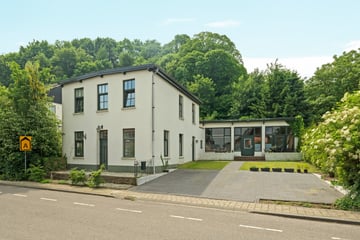
Description
In De heerlijkheid Beek ligt deze charmante woning met rijk verleden
De woning ligt op slechts 7 minuten vanaf het centrum van Nijmegen en biedt vele mogelijkheden, mede door het extra bijgebouw welke een dubbele bestemming heeft: wonen/bedrijfsvoering
Het vrijstaande pand is gebouwd in 1906 en in 2006 gerenoveerd door de huidige eigenaren. De woning staat op een perceel van 684 m2 en biedt een vrije achtertuin op het zuiden met zicht op de stuwwal. De voortuin biedt ruimte aan een drietal auto’s en grasveld.
Indeling: Entree / meterkast / hal / modern toilet / ruime woonkamer doorlopend in de eetkamer / ruime keuken voorzien van combi-oven, afzuigkap, 5 pits gaskookstel en vaatwasser / koele provisieruimte / wasruimte met aansluiting voor wasmachine en droger / kast met CV ketel uit 2022 / TV kamer met deur naar de achtertuin.
De benedenverdieping is voorzien van een lichte eiken planken vloer.
Verdieping: tussen overloop met 2 kasten ( originele staat) / overloop / ruime badkamer met inloopdouche, ligbad , twee wastafels en toilet / 4 slaapkamers, waarvan 1 met hoogslaper.
Het bijgebouw bestaat uit 2 delen. Een ruimte van circa 70 m2 ( voorheen diverse bedrijven) en een schuur ( te renoveren).
Bijzonderheden:
- Energielabel G, mogelijk beter door verdere renovatie;
- Woonoppervlak ca. 198 m2;
- Overig inpandige ruimte 121 m2;
- Perceel 684 m2;
- Diverse extra ruimten te ontginnen.
Features
Transfer of ownership
- Last asking price
- € 825,000 kosten koper
- Asking price per m²
- € 4,167
- Status
- Sold
Construction
- Kind of house
- Villa, detached residential property
- Building type
- Resale property
- Year of construction
- 1906
- Type of roof
- Gable roof covered with asphalt roofing
Surface areas and volume
- Areas
- Living area
- 198 m²
- Other space inside the building
- 121 m²
- Exterior space attached to the building
- 8 m²
- Plot size
- 684 m²
- Volume in cubic meters
- 1,273 m³
Layout
- Number of rooms
- 5 rooms (4 bedrooms)
- Number of bath rooms
- 1 bathroom and 1 separate toilet
- Bathroom facilities
- Double sink, walk-in shower, bath, and toilet
- Number of stories
- 2 stories
- Facilities
- Passive ventilation system
Energy
- Energy label
- Insulation
- Double glazing
- Heating
- CH boiler
- Hot water
- CH boiler
- CH boiler
- HR Combi (gas-fired combination boiler from 2022, in ownership)
Cadastral data
- UBBERGEN C 224
- Cadastral map
- Area
- 684 m²
- Ownership situation
- Full ownership
Exterior space
- Location
- On the edge of a forest and in residential district
- Garden
- Back garden and front garden
- Back garden
- 266 m² (14.00 metre deep and 19.00 metre wide)
- Garden location
- Located at the south
Storage space
- Shed / storage
- Attached brick storage
- Facilities
- Electricity
Parking
- Type of parking facilities
- Parking on private property
Photos 59
© 2001-2025 funda


























































