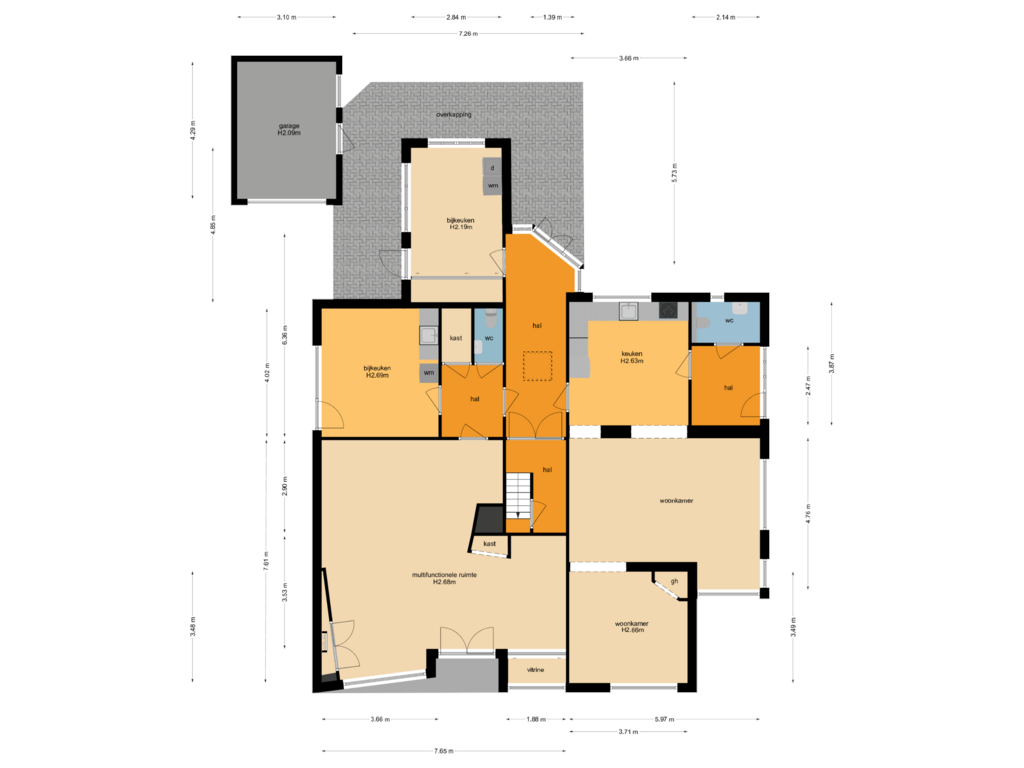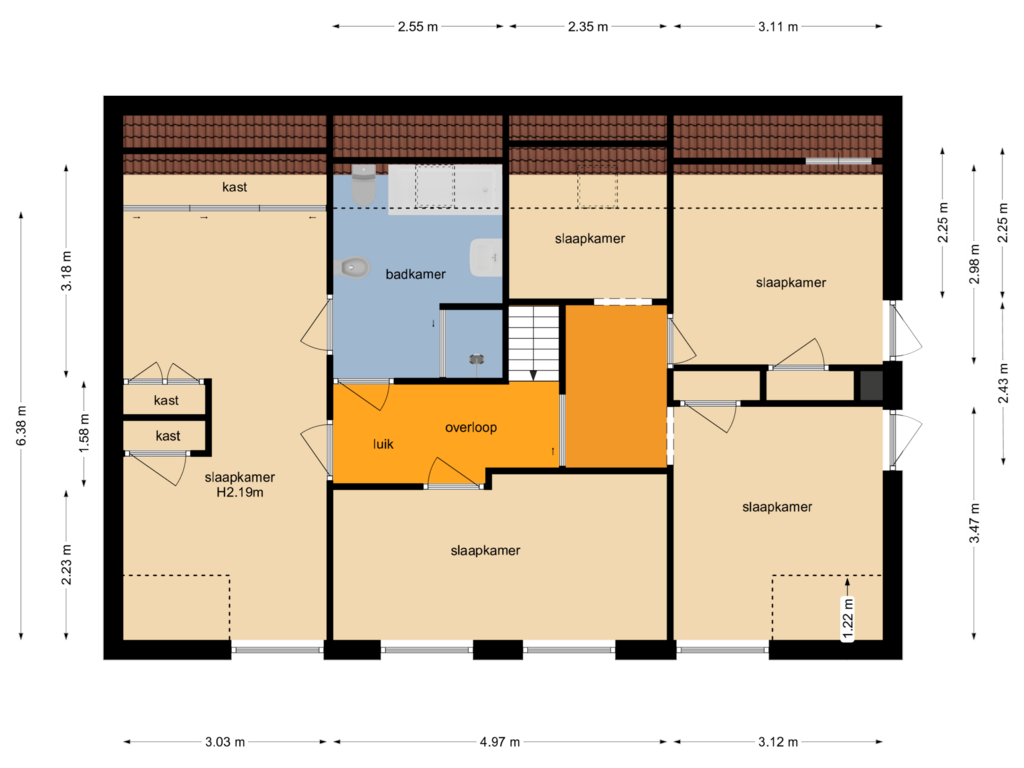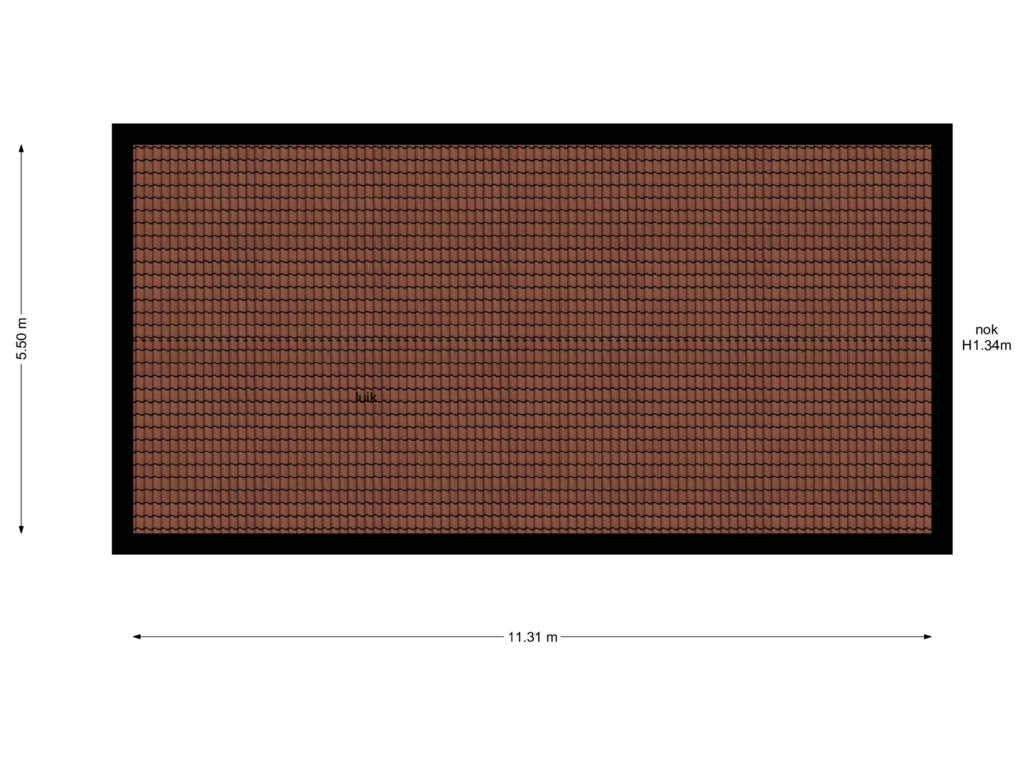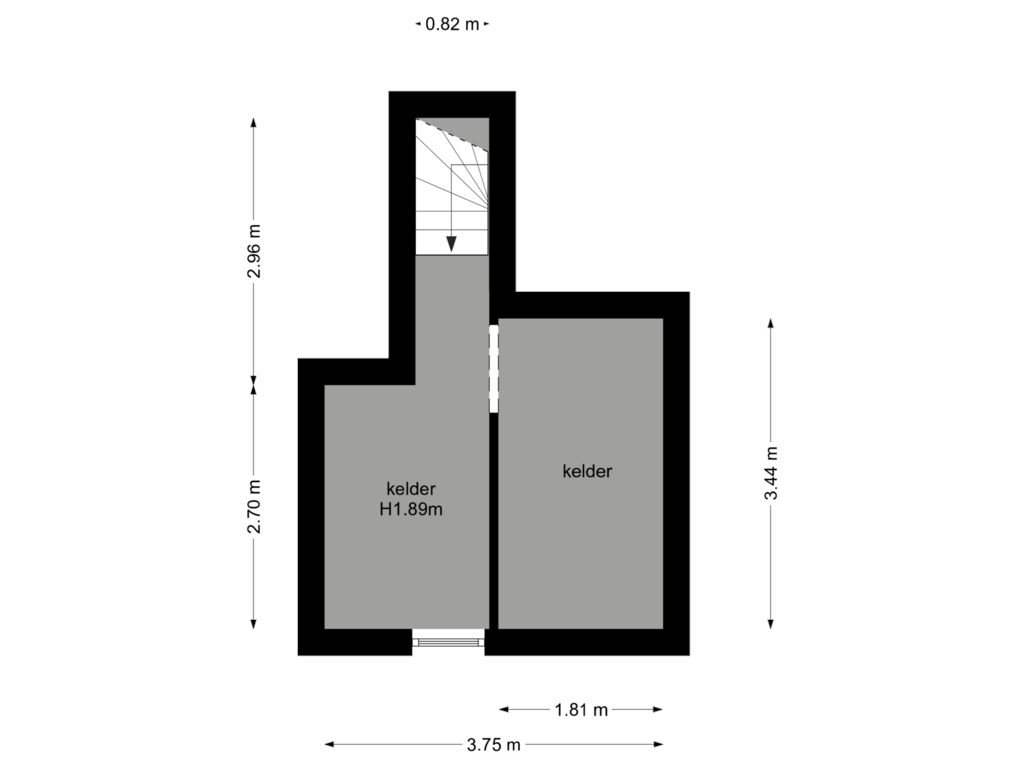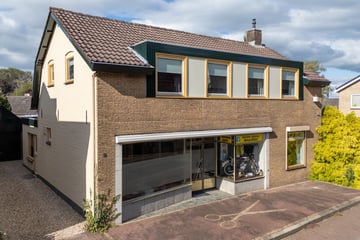
Eye-catcherEen multifunctioneel woon/winkelpand in het pittoreske Beek!
Description
Dit MULTIFUNCTIONELE WOON/WINKELPAND in het pittoreske Beek moeten jullie echt komen bekijken en ervaren om enthousiast te raken van de ruimtes, het perceel, de prachtige bosrijke omgeving en de vele gebruiksmogelijkheden!!
Graag bieden wij jullie aan deze fors uitgebouwde vrijstaande woning met een gecombineerde woon/winkelfunctie staande en gelegen op de Sint Martinusstraat 8 te Beek (gemeente Montferland). Met een totale gebruiksoppervlakte van maar liefst 261 m² is de woning zeer royaal bemeten te noemen!
Naast een vrijstaande stenen berging/garage, eigen oprit voor meerdere auto's, totaal maar liefst 12 vertrekken/leefruimtes, een gezellige veranda en heerlijk zonnige tuin beschikt deze woning over nog veel extra's zoals airco's, zonwering en rolluiken.
De huidige eigenaren hebben de woning door de jaren heen keurig bewoond en goed onderhouden. Enkele onderdelen in de woning behoeven mogelijk wat modernisering. Voor wat betreft het isolatieniveau is er sprake van lichte dakisolatie, deels lichte gevelisolatie en grotendeels isolerende beglazing.
Jullie nieuwe woning is gelegen in het gezellige dorp Beek grenzend aan de voet van de prachtige uitgestrekte “Montferlandse bossen” met veel wandel- fiets- en ruiterpaden. Allerhande voorzieningen zoals supermarkt, basisschool, dokters- en tandartspraktijk, sportaccommodaties en de ontsluitingswegen richting Arnhem, Doetinchem en Duitsland zijn tevens op korte afstand gesitueerd.
Kenmerken/metrages;
- Bouwjaar oorspronkelijk ca. 1927, in de '70-er jaren grootschalig verbouwd
- In 2000 is woongedeelte gerenoveerd en uitgebouwd
- In 2023 is de 1e verdieping grotendeels aangepakt
- Perceel 696 m²
- Totale gebruiksoppervlakte 261 m2
- Overige inpandige ruimte 14 m2
- Woonoppervlakte 247 m²
- Externe bergruimte 13 m²
- Gebouw gebonden buitenruimte 30 m²
- Energielabel E
Thans is de voormalige bedrijfsruimte/kapsalon in gebruik als kantoor/hobbyruimte echter het omgevingsplan/bestemmingsplan laat diverse vormen van detailhandel, lichte horeca, kapsalon etc. toe op de begane grond. Momenteel hebben de huidige eigenaren ook een groot gedeelte van hun woonprogramma op de begane grond. Dit is ook toegestaan en kan voortgezet worden. De bestemming is "centrum" en kan gewoon bancair gefinancierd worden echter gelden hiervoor andere regels.
LET OP!! Indien gewenst bestaat de mogelijkheid om dit object geheel als woning te gaan bewonen via een vrij simpele aanvraag voor gebruikswijziging bij de gemeente Montferland.
Indeling;
Begane grond: Entree woning, hal met toilet en garderobe, open keuken met SIEMATIC keuken in hoekopstelling voorzien van diverse inbouwapparatuur zoals een koelkast, vaatwasser, gaskookplaat met RVS schouw en dubbele spoelbak. Sfeervolle woonkamer met een leuke 2e verdiepte zithoek.
Vanuit de keuken is er een toegang tot een tussenhal met lichtkoepel. Deze tussenhal geeft toegang tot een ruime bijkeuken/berging met witgoedopstelling en wasbak, trapopgang naar de 1e verdieping en kelder. Via deze hal is ook de heerlijk ruim bemeten achtertuin bereikbaar. Naast een comfortabele overdekte zit zijn er meerdere terrasmogelijkheden en ook een 2e veranda met zonwering te vinden in deze tuin.
De voormalige salon/bedrijfsruimte, een 2e toilet, een inbouwkast en nog een extra hobbyruimte/berging met keukenblok en fraaie authentieke granito vloer zijn ook inpandig bereikbaar. De voormalige bedrijfsruimte heeft uiteraard ook een eigen entree in de voorgevel en kan prima separaat van de woning gebruikt worden.
1e verdieping: Overloop met toegang tot 5 goed bemeten slaap/werkkamers allen met vaste kasten, badkamer met dakvenster, douchecabine, ligbad, bidet en wastafel. De ouderslaapkamer beschikt over een airco.
2e verdieping: Via toegangsluik bereikbare bergzolder.
Bijzonderheden/aanvullende informatie;
• Energielabel E
• Beglazing grotendeels isolerend, pui voorgevel enkel glas
• Meerdere (deels elektrisch bedienbare) rolluiken en elektrische zonnescherm aanwezig
• 2 airco's aanwezig
• Schilderwerk buiten goed
• Dakbeschot voorgevel geschikt voor zonnepanelen
• CV ketel bouwjaar 2015
Vraagprijs € 450.000,- k.k. aanvaarding in overleg.
Features
Transfer of ownership
- Asking price
- € 450,000 kosten koper
- Asking price per m²
- € 1,822
- Listed since
- Status
- Sold under reservation
- Acceptance
- Available in consultation
Construction
- Kind of house
- Single-family home, detached residential property
- Building type
- Resale property
- Year of construction
- 1927
- Accessibility
- Modified residential property
- Specific
- Partly furnished with carpets and curtains
- Type of roof
- Mansard roof covered with asphalt roofing and roof tiles
Surface areas and volume
- Areas
- Living area
- 247 m²
- Other space inside the building
- 14 m²
- Exterior space attached to the building
- 30 m²
- External storage space
- 13 m²
- Plot size
- 696 m²
- Volume in cubic meters
- 955 m³
Layout
- Number of rooms
- 9 rooms (5 bedrooms)
- Number of bath rooms
- 1 bathroom and 1 separate toilet
- Bathroom facilities
- Bidet, shower, bath, toilet, and sink
- Number of stories
- 2 stories and a basement
- Facilities
- Air conditioning, outdoor awning, skylight, optical fibre, passive ventilation system, rolldown shutters, and TV via cable
Energy
- Energy label
- Insulation
- Roof insulation and partly double glazed
- Heating
- CH boiler
- Hot water
- CH boiler
- CH boiler
- HR Combi (gas-fired combination boiler from 2015, in ownership)
Cadastral data
- BERGH H 324
- Cadastral map
- Area
- 610 m²
- Ownership situation
- Full ownership
- BERGH H 323
- Cadastral map
- Area
- 86 m²
- Ownership situation
- Full ownership
Exterior space
- Location
- Alongside a quiet road, in centre and in residential district
- Garden
- Back garden, front garden and side garden
- Back garden
- 210 m² (14.00 metre deep and 15.00 metre wide)
- Garden location
- Located at the northwest with rear access
Storage space
- Shed / storage
- Built-in
- Facilities
- Electricity and heating
Garage
- Type of garage
- Detached brick garage
- Capacity
- 1 car
- Facilities
- Electricity
Parking
- Type of parking facilities
- Parking on private property and public parking
Photos 78
Floorplans 4
© 2001-2024 funda














































































