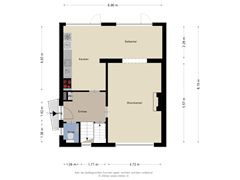Sold under reservation
Heirstraat 436191 JS Beek (LI)Beek
- 133 m²
- 267 m²
- 5
€ 295,000 k.k.
Description
NABIJ CENTRUM VAN BEEK UITSTEKEND GELEGEN TE MODERNISEREN TWEE ONDER EEN KAP WONING MET AANBOUW, GARAGE EN TUIN.
INDELING:
Kelder: Provisiekelder.
BEGANE GROND:
Hal, betegeld toilet met fonteintje, meterkast, woonkamer met open haard, eetkamer en open keuken met functionele keukeninstallatie inclusief apparatuur, garage.
1e VERDIEPING:
Overloop, twee slaapkamers, badkamer en diverse vaste kasten.
2e VERDIEPING:
Overloop, drie slaapkamers, bergruimte en vaste kast.
BOUWJAAR: De woning is gebouwd in 1953.
CV: Gasgestookte centrale verwarmingsinstallatie met gehuurde c.v.. ketel (2015).
ISOLATIE: Deels kunststof kozijnen met dubbel glas, deels houten kozijnen met dubbel glas, deels enkel glas.
PERCEEL: Het perceel is 267m² met achtertuin op zuid (inrit tussen buurpand over en weer belast met recht van overpad).
WOONOPPERVLAK: Het woonoppervlak is circa 133m².
INHOUD: De inhoud bedraagt circa 500m².
AANVAARDING: In overleg.
ALGEMEEN: Te moderniseren, nieuwe dakbedekking 2022.
Features
Transfer of ownership
- Asking price
- € 295,000 kosten koper
- Asking price per m²
- € 2,218
- Original asking price
- € 319,000 kosten koper
- Listed since
- Status
- Sold under reservation
- Acceptance
- Available in consultation
Construction
- Kind of house
- Single-family home, double house
- Building type
- Resale property
- Year of construction
- 1953
- Type of roof
- Flat roof covered with asphalt roofing
Surface areas and volume
- Areas
- Living area
- 133 m²
- Other space inside the building
- 8 m²
- Exterior space attached to the building
- 1 m²
- External storage space
- 35 m²
- Plot size
- 267 m²
- Volume in cubic meters
- 500 m³
Layout
- Number of rooms
- 8 rooms (5 bedrooms)
- Number of stories
- 3 stories and a basement
- Facilities
- Passive ventilation system
Energy
- Energy label
- Insulation
- Partly double glazed
- Heating
- CH boiler
- Hot water
- CH boiler
- CH boiler
- Combiketel Remeha (gas-fired combination boiler from 2015, to rent)
Cadastral data
- BEEK B 5834
- Cadastral map
- Area
- 267 m²
- Ownership situation
- Full ownership
Exterior space
- Location
- In residential district
- Garden
- Back garden and front garden
- Back garden
- 100 m² (12.50 metre deep and 8.00 metre wide)
- Garden location
- Located at the south with rear access
Garage
- Type of garage
- Detached brick garage
- Capacity
- 1 car
- Facilities
- Electricity
- Insulation
- No insulation
Parking
- Type of parking facilities
- Public parking
Want to be informed about changes immediately?
Save this house as a favourite and receive an email if the price or status changes.
Popularity
0x
Viewed
0x
Saved
12/09/2024
On funda







