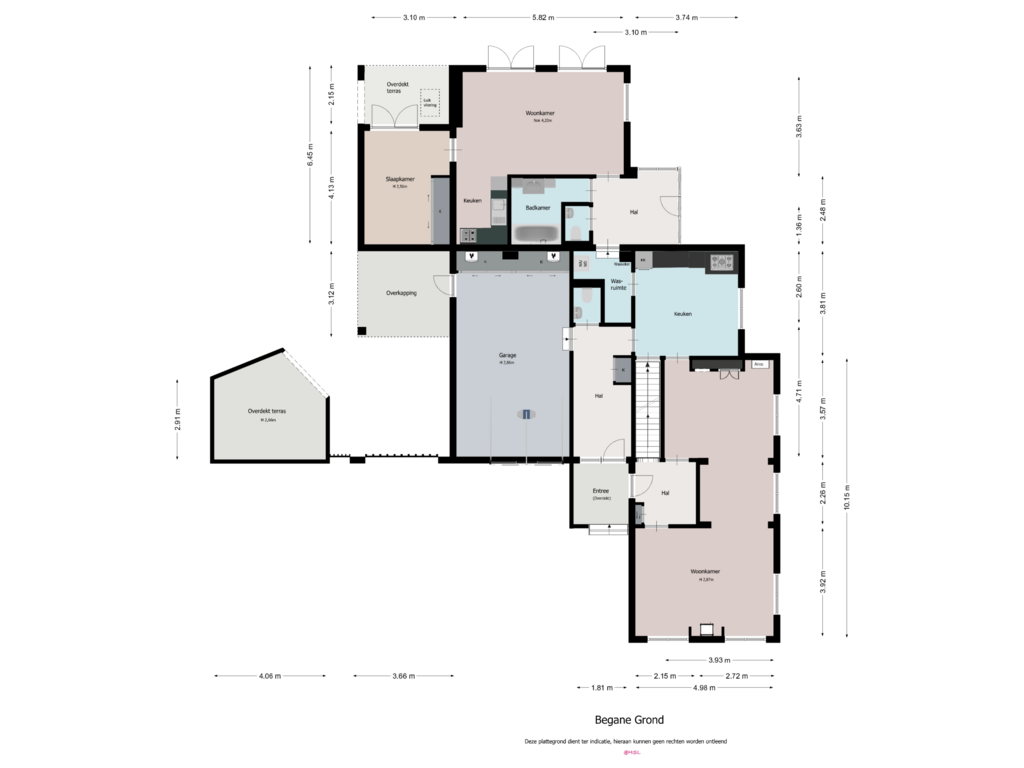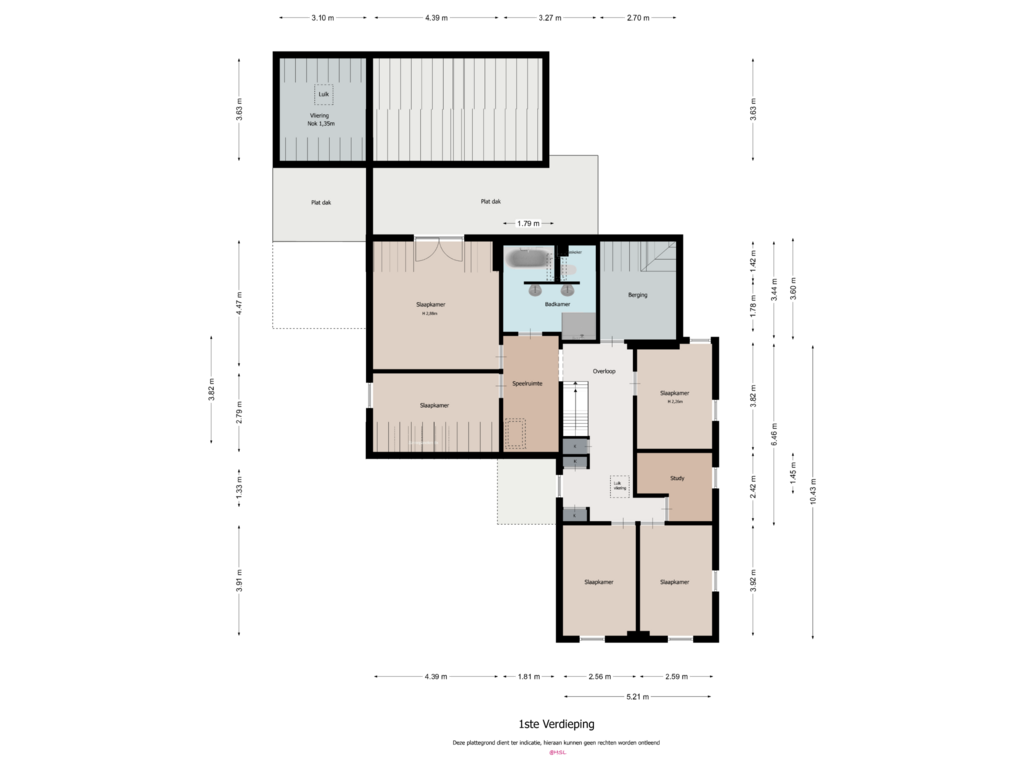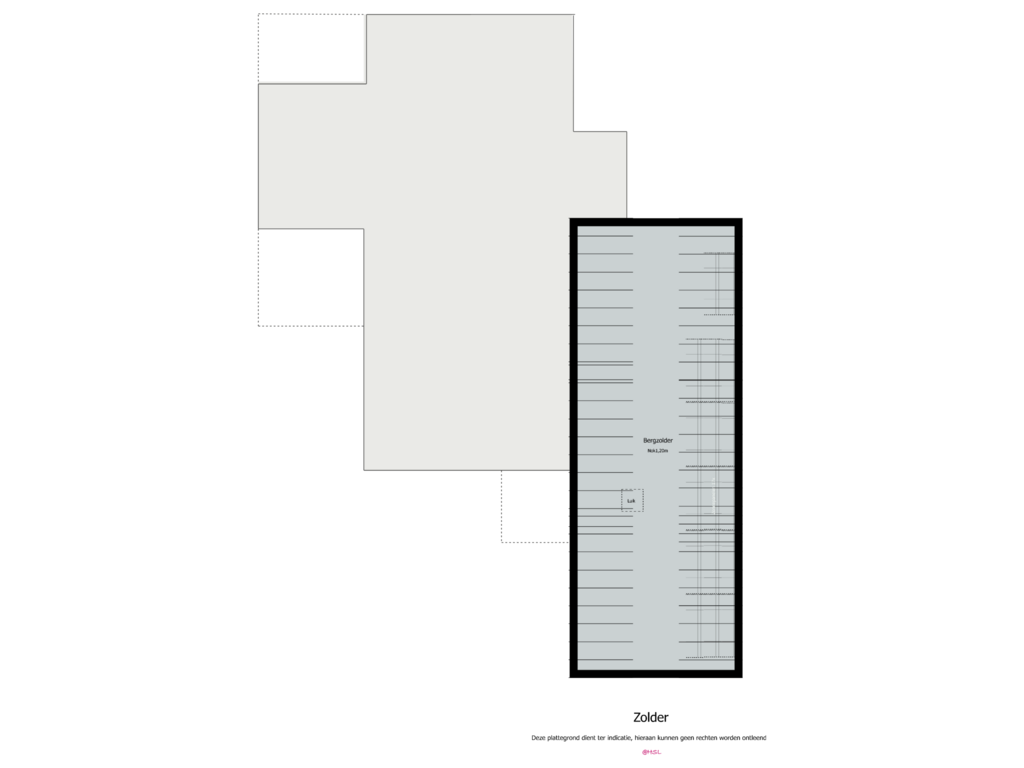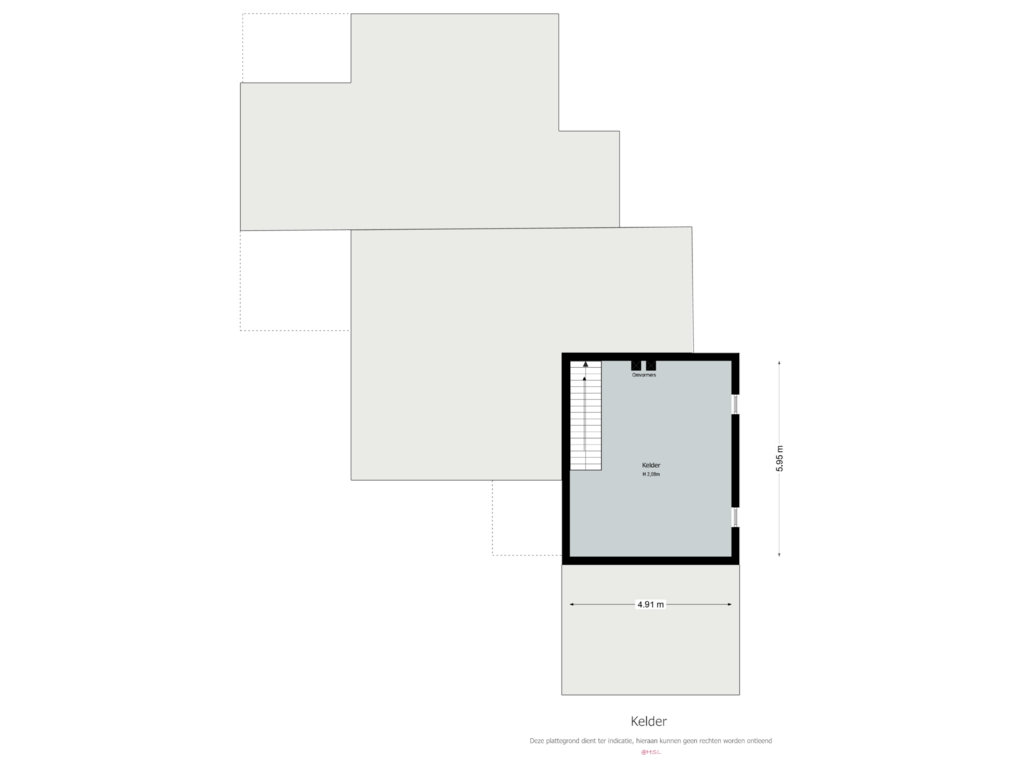This house on funda: https://www.funda.nl/en/detail/koop/beek-li/huis-kapelstraat-8/89163797/
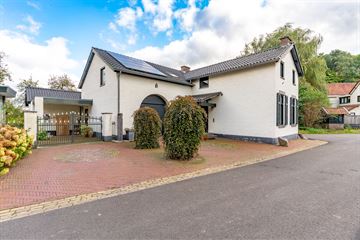
Kapelstraat 86191 RG Beek (LI)Geverik
€ 675,000 k.k.
Description
RUIM VRIJSTAAND KARAKTERISTIEK WOONHUIS MET AANBOUW, INPANDIGE GARAGE, TUIN, HUISWEI, ACHTERHUIS EN BIJGEBOUWEN
Souterrain:
Provisiekelder (5,95 m x 4,91 m) met wandopstelling van 2 omvormers en toegankelijk via de keuken.
Begane grond:
Overdekte entree. Hal met tegelvloer, meterkast en geheel betegelde toiletruimte met hangcloset en fonteintje. Gesloten eetkeuken (3,81 m x 3,74 m) met tegelvloer en eigentijdse keukeninstallatie voorzien van hardstenen aanrechtblad, 5-pits gaskookplaat, afzuigkap, hete luchtoven, koelkast en vaatwasser. Woonkamer (ca. 41 m2) met deels eiken parketvloer en deels tegelvloer, eiken planken plafonddelen, schouw(en) met tv-nis, airco en toegangsdeur naar 2e hal met authentieke tegelvloer en trapopgang naar 1e verdieping. Wasruimte (ca. 3 m2) met witgoedaansluitingen, waskoker en toegangsdeur naar appartement. Via hal inpandige verwarmde garage (7,51 m x 4,50 m) met kastenwand met wandopstelling van cv HR combiketel (Itho Daalderop, 2015) en 2 x WTW installatie, elektrisch bedienbare sectionaalpoort en tuindeur. Royale tuin met overkapping (3,12 m x 3,10 m), overdekt terras (14 m2) en huis-/speelwei met gemetselde bakoven/berging en houten kippenhok/-ren. Aan achterzijde perceel is er een hekwerk tot de veldweg rechts langszij.
Wooneenheid (8A): Achterhuis (totaal ca. 56 m2) met eigen entree, momenteel in gebruik als B&B. Hal, geheel betegelde toiletruimte met hangcloset en fonteintje, woonkamer met dubbele openslaande tuindeuren naar eigen terras met zonnescherm, open keuken met gaskookplaat, rvs afzuigkap, oven, losse magnetron en koelkast, geheel betegelde badkamer met ligbad en wastafel in badmeubel en 1 slaapkamer met systeemwandkast en openslaande tuindeuren naar overdekt terras (3,10 m x 2,15 m) met luik naar een vliering (nokhoogte: 1,35 m).
1ste Verdieping:
Overloop met 3 muurkasten en speelhoek. Vijf slaapkamers, groot respectievelijk: 3,92 m x 2,56 m, 3,92 m x 2,59 m, 3,82 m x 2,59 m, 4,47 m x 4,39 m met openslaande deuren en 4,39 m x 2,79 m. Werkkamer (ca. 5 m2). Bergruimte (2,70 m x 1,78 m). Overloop en slaapkamers en werkkamer hebben parketvloeren. Geheel betegelde badkamer (3,44 m x 3, 27 m) met ligbad, douchecabine, dubbele wastafel, hangcloset en waskoker.
2de Verdieping:
Vliering (nokhoogte: 1,20 m) via mangat op overloop.
Bijzonderheden:
Deze ruime vrijstaande woning heeft hardhouten kozijnen met HR++ beglazing.
Er zijn 26 stuks zonnepanelen geïnstalleerd. De gebruiksmogelijkheden van dit fraai object zijn legio; wonen en werken aan huis, dubbele bewoning en ook het continueren van de huidige gasterie
‘De Auw Fotsch’ is mogelijk.
Locatie: landelijk gelegen in de dorpsgemeenschap Geverik nabij uitvalswegen en aan een natuurgebied.
Features
Transfer of ownership
- Asking price
- € 675,000 kosten koper
- Asking price per m²
- € 2,733
- Listed since
- Status
- Available
- Acceptance
- Available in consultation
Construction
- Kind of house
- Single-family home, detached residential property
- Building type
- Resale property
- Year of construction
- 1903
- Specific
- Double occupancy possible
- Type of roof
- Gable roof covered with roof tiles
Surface areas and volume
- Areas
- Living area
- 247 m²
- Other space inside the building
- 63 m²
- Exterior space attached to the building
- 25 m²
- External storage space
- 43 m²
- Plot size
- 1,117 m²
- Volume in cubic meters
- 940 m³
Layout
- Number of rooms
- 9 rooms (7 bedrooms)
- Number of stories
- 2 stories, a loft, and a basement
- Facilities
- Air conditioning, skylight, mechanical ventilation, and solar panels
Energy
- Energy label
- Insulation
- Energy efficient window
- Heating
- CH boiler
- Hot water
- CH boiler
- CH boiler
- Itho Daalderop (gas-fired combination boiler from 2015, in ownership)
Cadastral data
- BEEK F 4726
- Cadastral map
- Area
- 972 m²
- Ownership situation
- Full ownership
- BEEK F 4725
- Cadastral map
- Area
- 145 m²
- Ownership situation
- Full ownership
Exterior space
- Location
- Rural
- Garden
- Back garden, front garden and side garden
Storage space
- Shed / storage
- Detached brick storage
Garage
- Type of garage
- Built-in
- Capacity
- 1 car
- Facilities
- Electrical door, electricity, heating and running water
- Insulation
- Roof insulation
Parking
- Type of parking facilities
- Parking on private property and public parking
Photos 92
Floorplans 4
© 2001-2024 funda




























































































