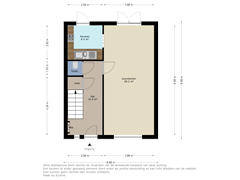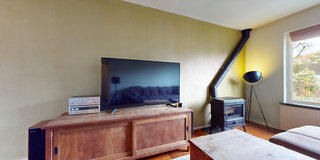Sold under reservation
Spaansesingel 116191 GK Beek (LI)Neerbeek
- 133 m²
- 226 m²
- 5
€ 295,000 k.k.
Eye-catcher vijf slaapkamers, vaste trap naar zolder, zonnige tuin
Description
Charming 1950s Mid-Terrace Home with Characterful Details, Five Bedrooms, Fixed Staircase to the Attic, and a Sunny Garden
Located in a quiet and sought-after neighborhood in Beek, this charming 1950s mid-terrace home offers a perfect blend of classic elements and modern conveniences.
The property features authentic marlstone elements on the front facade, stained glass windows, and a dormer window at the front, creating a bright and cozy ambiance.
Layout
Entrance
The tiled hallway provides access to the meter cupboard, basement, toilet, and living room. The spacious storage basement is ideal for storage and includes connections for white goods as well as a kitchen boiler (10 liters). The fully tiled, modern toilet is equipped with a sink, wall-mounted toilet, and natural ventilation.
Living Room
The bright through-living room is a wonderful space with a warm hardwood floor, a cozy wood-burning stove, and French doors leading to the garden, seamlessly connecting indoor and outdoor living.
Kitchen
The semi-open, country-style kitchen features a corner unit with a 5-burner gas hob, extractor hood (new in 2024), dishwasher (new in 2024), oven, and refrigerator. The tiled floor completes the space.
Outdoor Area
The South-West facing garden can be accessed through the kitchen door or the French doors in the living room. This sunny spot is perfect for enjoying the outdoors. The garden is partially paved and partially grassed, with a wooden seating area and a stone shed for additional storage.
First Floor
Bedrooms
The first floor has three bedrooms, all featuring beautiful hardwood flooring. The plastic window frames with double HR++ glazing provide excellent insulation. The two largest bedrooms both have built-in wardrobes.
Bathroom
The fully tiled bathroom includes a bathtub, sink with vanity, toilet, mechanical ventilation, and two stained glass windows that add to the ambiance.
Attic
A fixed staircase leads to the attic. Though not fully finished, a little paint can transform it into a delightful space. Thanks to the dormer and Velux roof windows, the attic is bright and spacious. It currently houses two rooms, which could serve as additional bedrooms or workspaces. The attic also includes the central heating system (Nefit, 2000, owned) and extra storage space.
Additional Features
The home is largely fitted with plastic window frames and double HR++ glazing, contributing to excellent insulation and energy efficiency. The energy label C confirms that this home is well-prepared for the future.
If you’re looking for a property with character, space, and opportunities to personalize, this home is certainly worth considering. Schedule a viewing today!
General Information
To protect the interests of both buyer and seller, it is explicitly stated that a purchase agreement for this property will only come into effect once the buyer and seller have signed the agreement ("written form requirement").
The period for any (agreed) contingencies (e.g., financing) is usually 4 to 6 weeks after the oral agreement has been reached.
The deposit/bank guarantee is 10% of the purchase price. The buyer must deposit this with the relevant notary two weeks after the contingencies expire.
The buyer is always entitled, at their own expense, to conduct a building inspection or consult other advisors to gain a better understanding of the property's condition.
This information has been compiled with the utmost care. However, we accept no liability for any inaccuracies, incompleteness, or other issues, nor for any consequences thereof. All stated dimensions and surfaces are indicative.
Features
Transfer of ownership
- Asking price
- € 295,000 kosten koper
- Asking price per m²
- € 2,218
- Listed since
- Status
- Sold under reservation
- Acceptance
- Available in consultation
Construction
- Kind of house
- Single-family home, row house
- Building type
- Resale property
- Year of construction
- 1950
- Type of roof
- Gable roof covered with roof tiles
Surface areas and volume
- Areas
- Living area
- 133 m²
- Other space inside the building
- 18 m²
- External storage space
- 7 m²
- Plot size
- 226 m²
- Volume in cubic meters
- 517 m³
Layout
- Number of rooms
- 10 rooms (5 bedrooms)
- Number of bath rooms
- 1 bathroom and 1 separate toilet
- Bathroom facilities
- Shower, bath, toilet, sink, and washstand
- Number of stories
- 2 stories, an attic, and a basement
- Facilities
- Skylight, optical fibre, mechanical ventilation, passive ventilation system, flue, and TV via cable
Energy
- Energy label
- Insulation
- Roof insulation, double glazing, energy efficient window and floor insulation
- Heating
- CH boiler
- Hot water
- CH boiler
- CH boiler
- Nefit (gas-fired combination boiler from 2000, in ownership)
Cadastral data
- BEEK A 4156
- Cadastral map
- Area
- 226 m²
- Ownership situation
- Full ownership
Exterior space
- Location
- Alongside a quiet road and in residential district
- Garden
- Back garden and front garden
- Back garden
- 90 m² (15.00 metre deep and 6.00 metre wide)
- Garden location
- Located at the southwest
Storage space
- Shed / storage
- Detached brick storage
- Facilities
- Electricity and running water
- Insulation
- No insulation
Parking
- Type of parking facilities
- Public parking
Want to be informed about changes immediately?
Save this house as a favourite and receive an email if the price or status changes.
Popularity
6,588x
Viewed
30x
Saved
30-11-2024
On Funda







