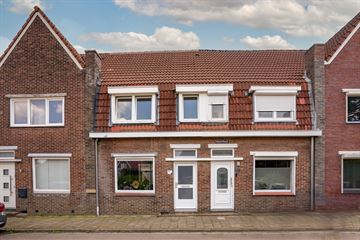This house on funda: https://www.funda.nl/en/detail/koop/beek-li/huis-stasstraat-23/43651222/

Description
TUSSENGELEGEN WOONHUIS MET AANBOUW, BERGING, TUIN EN EEN VRIJE ACHTEROM
Souterrain:
Provisiekelder (3,28 m x 1,78 m), bereikbaar via de hal.
Begane grond:
Hal met meterkast en trapopgang. L-vormige woonkamer (ca. 28 m2). Gesloten keuken (3,24 m x 2,01 m) met een eigentijdse aanbouwkeuken voorzien van een inductiekookplaat, afzuigkap, combimagnetron, koelkast, vaatwasser, wasautomaataansluiting en tuindeur naar het terras. Tussenportaal met half betegelde toiletruimte incl. fonteintje en geheel betegelde badkamer (2,03 m x 0,98 m) met douche, wastafel en designradiator. Omsloten tuin met terras, een gemetselde berging (2,66 m x 2,52 m) en een vrije achterom via een voetpad van en naar de Gozewijnstraat.
1ste Verdieping:
Overloop met drie slaapkamers, groot respectievelijk: 14 m2, 2,95 m x 2,38 m met vlizotrap naar de zolder en 2,10 m x 2,04 m.
2de Verdieping:
Nageïsoleerde bergzolder (14 m2) met wandopstelling van de cv combiketel (Atag HR, 2021 huurtoestel Volta). Mogelijkheid tot realisering vaste trap en extra slaapkamer met dakkapel.
Bijzonderheden:
Deze woning heeft kunststof en hardhouten kozijnen met HR++ beglazing.
Locatie: aan de rand van Beek nabij wandelgebied en uitvalswegen naar A2 en A76.
Features
Transfer of ownership
- Last asking price
- € 210,000 kosten koper
- Asking price per m²
- € 3,088
- Status
- Sold
Construction
- Kind of house
- Single-family home, row house
- Building type
- Resale property
- Year of construction
- 1938
- Type of roof
- Gable roof covered with roof tiles
Surface areas and volume
- Areas
- Living area
- 68 m²
- Other space inside the building
- 20 m²
- External storage space
- 7 m²
- Plot size
- 157 m²
- Volume in cubic meters
- 285 m³
Layout
- Number of rooms
- 4 rooms (3 bedrooms)
- Number of bath rooms
- 1 bathroom and 1 separate toilet
- Bathroom facilities
- Shower and sink
- Number of stories
- 2 stories, an attic, and a basement
Energy
- Energy label
- Insulation
- Roof insulation and energy efficient window
- Heating
- CH boiler
- Hot water
- CH boiler
- CH boiler
- ATAG HR (gas-fired combination boiler from 2021, to rent)
Cadastral data
- BEEK B 7503
- Cadastral map
- Area
- 157 m²
- Ownership situation
- Full ownership
Exterior space
- Location
- In residential district
- Garden
- Back garden
- Back garden
- 105 m² (21.00 metre deep and 5.00 metre wide)
- Garden location
- Located at the southeast with rear access
Storage space
- Shed / storage
- Detached brick storage
Parking
- Type of parking facilities
- Public parking
Photos 38
© 2001-2025 funda





































