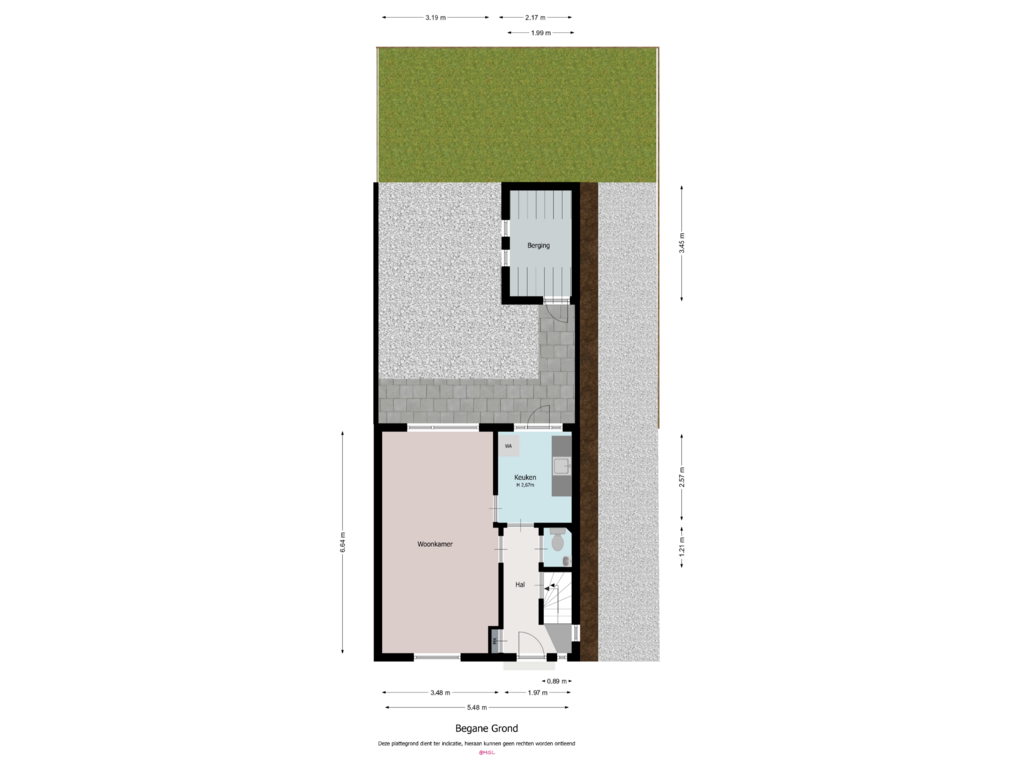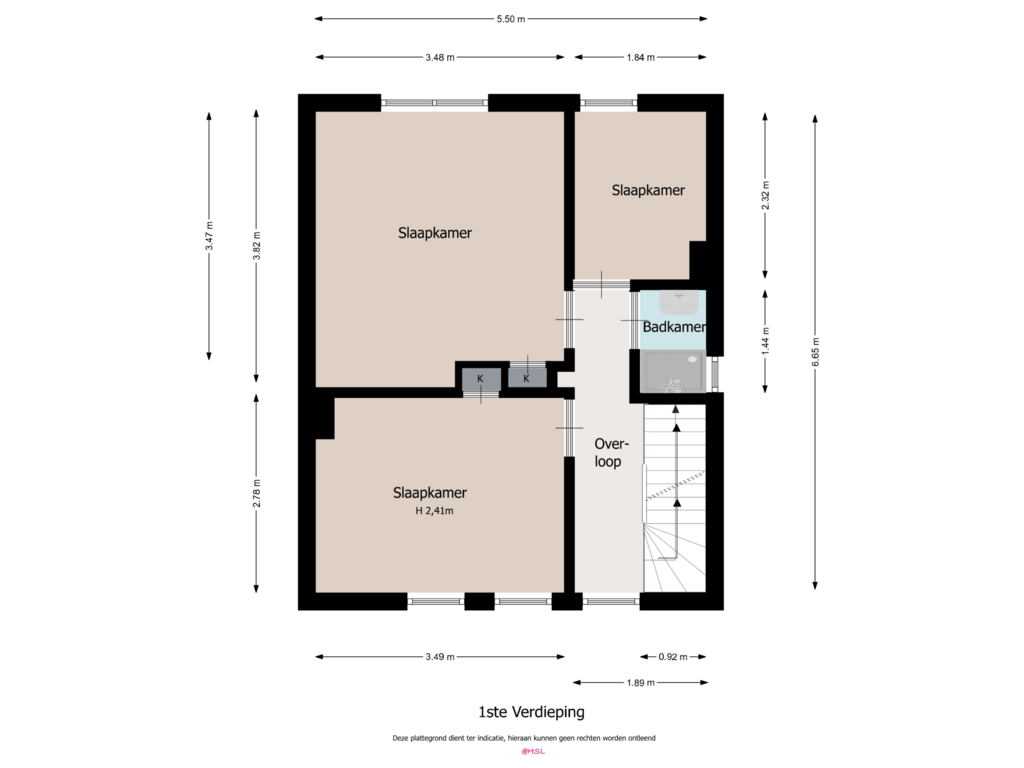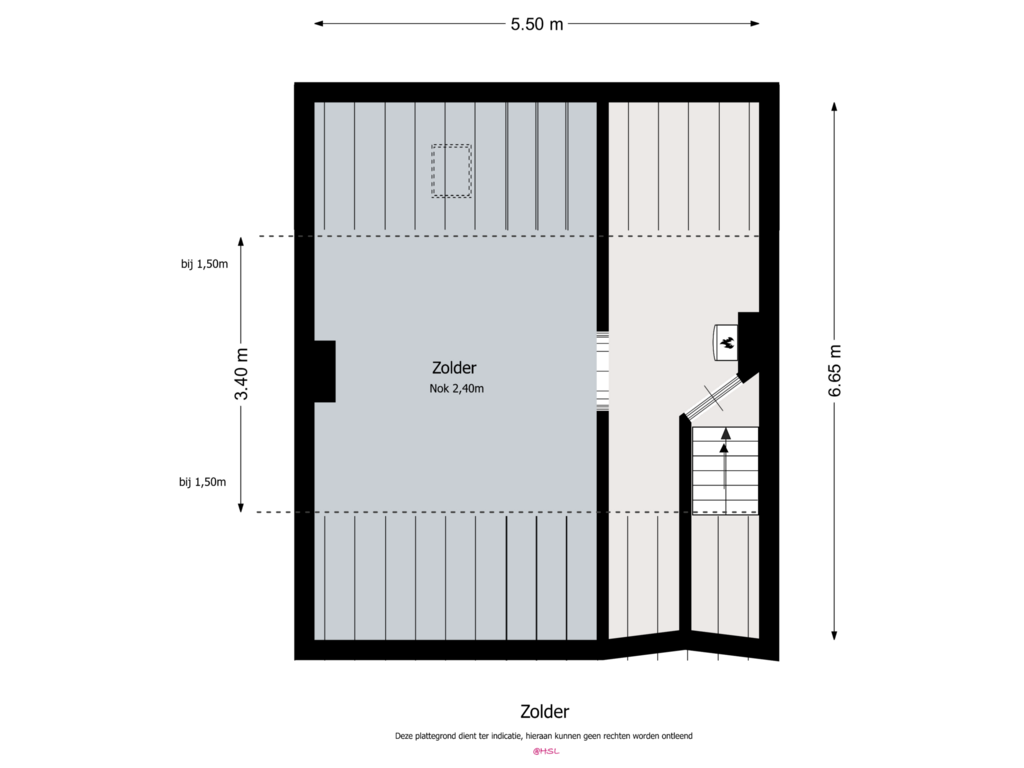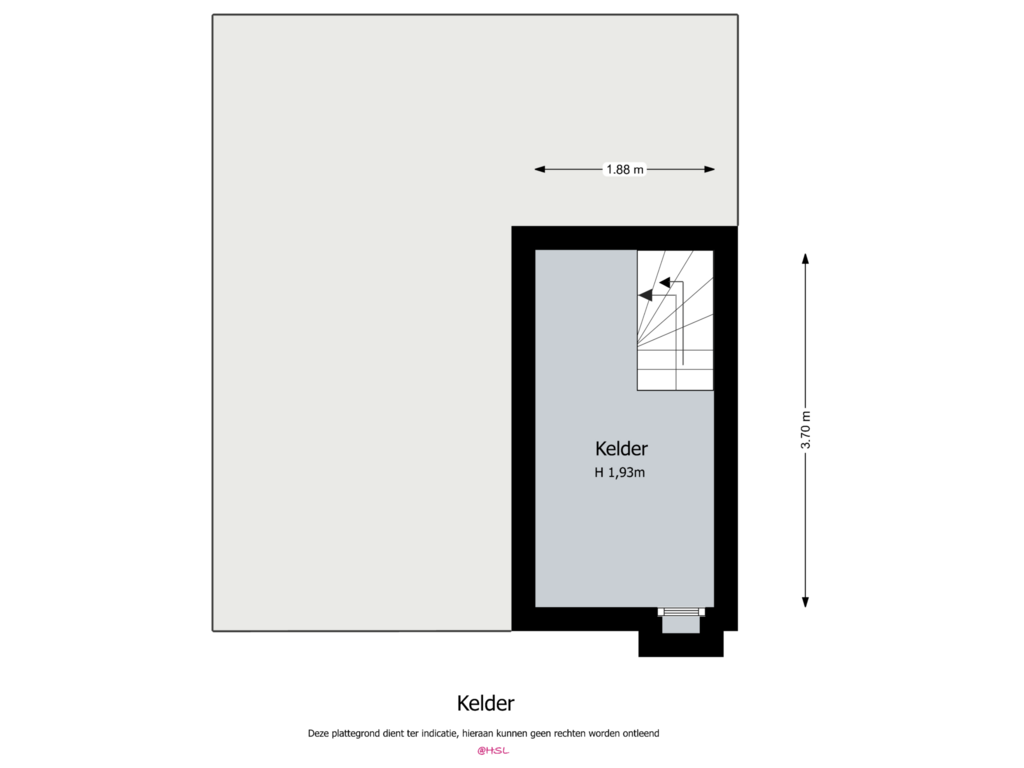This house on funda: https://www.funda.nl/en/detail/koop/beek-li/huis-stasstraat-33/89108364/
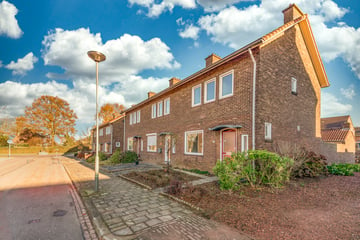
Description
HALFVRIJSTAANDE HOEKWONING MET SEPARATE BERGING EN TUIN MET OPRIT
Souterrain:
Provisiekelder (3,70 m x 1,88 m), bereikbaar via de hal.
Begane grond:
Hal met meterkast en half betegelde toiletruimte met fonteintje. Doorzon woonkamer (6,64 m x 3,48 m/3,19 m) met balkjes plafond. Gesloten, deels betegelde keuken (2,57 m x 2,17 m) met eenvoudig keukenblok en wasautomaataansluiting. Omsloten tuin met gemetselde berging (3,45 m x 1,99 m) en vrije achterom via de oprit rechts langszij de woning.
1ste Verdieping:
Overloop met vaste trap naar zolder en drie slaapkamers, groot respectievelijk: 3,49 m x 3,47 met muurkast, 3,49 m x 2,78 met muurkast en 2,32 m x 1,84 m. Deels betegelde doucheruimte (1,44 m x 0,92 m) met douche en wastafel.
2de Verdieping:
Nageïsoleerde zolder (ca. 19 m2) met wandopstelling van de cv combiketel (Remeha Avanta HR, 2022) en een mogelijkheid tot realisering extra slaap-/ hobbykamer).
Bijzonderheden:
Deze woning heeft kunststof kozijnen met HR++ beglazing en heeft energielabel C. Getaxeerde marktwaarde: € 225.000,--.
De woning is eigendom van ZOwonen te Sittard, waarbij samen met John Driessens Makelaardij een kans op de woningmarkt wordt aangeboden om een eigen woning te kunnen kopen. ZOwonen bewoners/huurders en starters krijgen de eerste 6 weken voorrang in het verkoop-traject. Een ZOwonen bewoner/huurder betreft een huurder met een lopend ZOwonen huur-contract zonder huurachterstand. Een starter wordt daarbij gedefinieerd als iemand die een sociale of economische binding met de gemeente Beek heeft, jonger dan 40 jaar, nooit eerder woningeigenaar is geweest, en thuiswonend is of gehuurd woont. Deze woning is dan ook nadrukkelijk enkel bestemd voor eigen gebruik en niet voor o.a. beleggings- en/ of verhuurdoeleinden dan wel doorverkoop conform het verkoopbeleid 2024. In de koopovereenkomst zal deswege een antispeculatie-beding worden opgenomen.
Locatie: aan de rand van Beek nabij wandelgebied en uitvalswegen naar A2 en A76.
Features
Transfer of ownership
- Asking price
- € 225,000 kosten koper
- Asking price per m²
- € 2,473
- Listed since
- Status
- Under offer
- Acceptance
- Available in consultation
Construction
- Kind of house
- Single-family home, corner house
- Building type
- Resale property
- Year of construction
- 1948
- Specific
- Renovation project
- Type of roof
- Gable roof covered with roof tiles
Surface areas and volume
- Areas
- Living area
- 91 m²
- Other space inside the building
- 7 m²
- External storage space
- 7 m²
- Plot size
- 288 m²
- Volume in cubic meters
- 317 m³
Layout
- Number of rooms
- 4 rooms (3 bedrooms)
- Number of stories
- 2 stories, an attic, and a basement
Energy
- Energy label
- Insulation
- Roof insulation, energy efficient window and insulated walls
- Heating
- CH boiler
- Hot water
- CH boiler
- CH boiler
- Remeha Avanta HR (gas-fired combination boiler from 2022)
Cadastral data
- BEEK B 8192
- Cadastral map
- Area
- 288 m²
- Ownership situation
- Full ownership
Exterior space
- Location
- In residential district
- Garden
- Back garden and front garden
Storage space
- Shed / storage
- Detached brick storage
Parking
- Type of parking facilities
- Parking on private property and public parking
Photos 40
Floorplans 4
© 2001-2025 funda








































