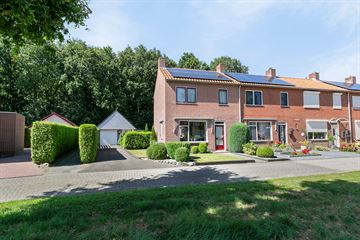This house on funda: https://www.funda.nl/en/detail/koop/beerta/huis-beatrixstraat-44/43698290/

Description
In rustige en groene woonomgeving gelegen, keurig onderhouden hoekwoning met royale oprit, vrijstaande stenen garage met vliering, vrijstaande houten berging, erf en keurig verzorgde tuin op ca. 272 m² eigen grond.
Indeling:
Begane grond: hal/entree met meterkast, trapopgang en toilet v.v. duoblok en fonteintje, woonkamer (ca. 22 m²) v.v. gas(sfeer)haard, dichte (woon)keuken (ca. 13,5 m²) v.v. parketvloer, provisieruimte en keukenblok met 4-pits gaskookplaat en koelkast (los), bijkeuken (ca. 5,5 m²) v.v. witgoedaansluiting, cv-ketel en deur naar het terras.
1e verdieping: royale overloop (ca. 6 m²), 3 slaapkamers (resp. ca. 10 m², 12 m² en 4,5 m²), badkamer (ca. 3 m²) v.v. inloopdouche en vaste wastafel.
Zolderruimte bereikbaar middels vlizotrap; ruime zolderruimte.
De goed verzorgde tuin is een ware oase van rust en privacy en biedt volop mogelijkheden voor ontspanning en buitenleven. Vanwege de volgroeide beplanting biedt de tuin volledige privacy.
De vrijstaande stenen garage (ca. 26 m²), gebouwd in 2002 is voorzien van een elektrisch bedienbare deur, loopdeur en vliering. Aansluitend aan de garage bevindt zich een overkapping met een loopdeur naar de achterzijde. Daarnaast is er een houten berging aanwezig (ca. 4 m²), ideaal voor het opbergen van tuingereedschap of andere spullen. De tuin de ideale plek voor liefhebbers van tuinieren, klussen of simpelweg genieten van de buitenlucht.
De woning is gelegen in een rustige woonomgeving en wordt omringd door groen. In de nabije omgeving zijn verschillende wandel- en fietspaden te vinden. De ligging is zeer praktisch; het centrum van Beerta met basisvoorzieningen zoals winkels, een bassischool en eetgelegenheden zijn gemakkelijk te bereiken.
- keurig onderhouden hoekwoning!
- voorzien van 11 zonnepanelen
- grotendeels v.v. hardhouten kozijnen met dubbele beglazing
- v.v. zonnescherm
- verwarmd middels cv (bj. 2016)
- zeker een bezichtiging waard!
Features
Transfer of ownership
- Last asking price
- € 224,500 kosten koper
- Asking price per m²
- € 2,551
- Status
- Sold
Construction
- Kind of house
- Single-family home, corner house
- Building type
- Resale property
- Construction period
- 1960-1970
- Type of roof
- Gable roof covered with roof tiles
Surface areas and volume
- Areas
- Living area
- 88 m²
- Other space inside the building
- 8 m²
- External storage space
- 41 m²
- Plot size
- 272 m²
- Volume in cubic meters
- 347 m³
Layout
- Number of rooms
- 4 rooms (3 bedrooms)
- Number of bath rooms
- 1 bathroom and 1 separate toilet
- Number of stories
- 2 stories and an attic
- Facilities
- Outdoor awning, passive ventilation system, and solar panels
Energy
- Energy label
- Insulation
- Roof insulation and mostly double glazed
- Heating
- CH boiler
- Hot water
- CH boiler
- CH boiler
- Intergas (gas-fired combination boiler from 2016, in ownership)
Cadastral data
- BEERTA I 3067
- Cadastral map
- Area
- 272 m²
- Ownership situation
- Full ownership
Exterior space
- Location
- On the edge of a forest, alongside a quiet road and in residential district
- Garden
- Back garden, front garden and side garden
- Back garden
- 95 m² (9.00 metre deep and 10.50 metre wide)
- Garden location
- Located at the northwest
Storage space
- Shed / storage
- Detached wooden storage
Garage
- Type of garage
- Detached brick garage
- Capacity
- 1 car
- Facilities
- Electrical door, loft and electricity
Parking
- Type of parking facilities
- Parking on private property and public parking
Photos 33
© 2001-2024 funda
































