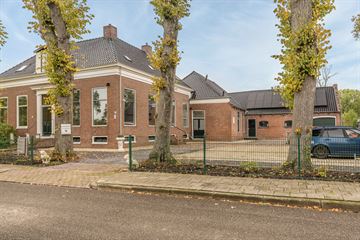This house on funda: https://www.funda.nl/en/detail/koop/beerta/huis-oudeweg-13/42398432/

Oudeweg 139686 VA BeertaBeerta-Centrum
€ 415,000 k.k.
Description
UNIEKE KANS! HALF-VRIJSTAAND HERENHUIS MET 4 ZELFSTANDIGE WONINGEN IN VERHUURDE STAAT EN RUIME SCHUUR (verhuurd) VAN CA. 70 M2.
In rustige woonomgeving, landelijk bij natuurgebied de Tjamme gelegen half-vrijstaand herenhuis. De woning beschikt over meerdere aparte wooneenheden (in huidige indeling totaal 4 aparte woningen of kamers). Totale grondoppervlakte van ca. 1539 m².
WONING 1:
Indeling: hal/entree, royale woon/ slaapkamer van ca 18 m² met keuken, aparte badkamer met toilet, douchehoek en wastafel.
WONING 2:
Indeling: hal/entree, royale woon/ slaapkamer van ca 17 m², keuken, aparte badkamer met toilet, douchehoek en wastafel.
WONING 3:
Indeling: hal/entree, royale woon/ slaapkamer van ca 22 m² met keuken, aparte badkamer met wandcloset, douchehoek en wastafel.
WONING 4: gelegen op de eerste verdieping:
Indeling: ruime woonkamer/ slaapkamer van maar liefst 57m², open keuken en aparte badkamer voorzien van douchecabine, toilet en wastafel met meubel
SCHUUR of GARAGE: ca. 70m2 verhuurd.
Bijzonderheden:
- alle woningen / kamers zijn in verhuurde staat; huidige huuropbrengsten € 38.400,- per jaar.
- gemeenschappelijke wasruimte met witgoedaansluitingen;
- karakteristiek pand
- zeer beperkte energielasten
- gedeeltelijk dubbele beglazing;
- 18 stuks zonnepanelen;
- grote multifunctionele schuur;
- zeer rustig gelegen aan de rand van het dorp.
Features
Transfer of ownership
- Asking price
- € 415,000 kosten koper
- Asking price per m²
- € 2,627
- Listed since
- Status
- Available
- Acceptance
- Available in consultation
Construction
- Kind of house
- Mansion, semi-detached residential property
- Building type
- Resale property
- Year of construction
- 1920
- Specific
- Partly furnished with carpets and curtains
- Type of roof
- Combination roof covered with roof tiles
Surface areas and volume
- Areas
- Living area
- 158 m²
- Other space inside the building
- 148 m²
- Plot size
- 1,539 m²
- Volume in cubic meters
- 1,319 m³
Layout
- Number of rooms
- 4 rooms (4 bedrooms)
- Number of bath rooms
- 2 bathrooms
- Bathroom facilities
- 2 showers, 2 toilets, and 2 sinks
- Number of stories
- 2 stories and a basement
- Facilities
- Skylight, flue, TV via cable, and solar panels
Energy
- Energy label
- Insulation
- Roof insulation, double glazing, insulated walls and floor insulation
- Heating
- CH boiler
- Hot water
- CH boiler
- CH boiler
- Gas-fired combination boiler
Cadastral data
- BEERTA K 1021
- Cadastral map
- Area
- 1,539 m²
- Ownership situation
- Full ownership
Exterior space
- Location
- Alongside a quiet road and unobstructed view
- Garden
- Surrounded by garden
Storage space
- Shed / storage
- Attached brick storage
Garage
- Type of garage
- Parking place
Parking
- Type of parking facilities
- Parking on private property
Photos 49
© 2001-2024 funda
















































