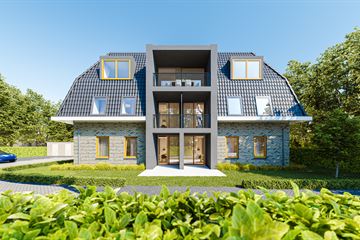
Description
Appartementencomplex De Heeren van Beesd
Waar ruimte, rust en natuur perfect matchen met levendigheid, comfort en kwaliteit
Vijf gloednieuwe, moderne en ruime appartementen. Midden in het gezellige centrum van Beesd. In de groene fruitstreek van de Betuwe met tal van voorzieningen op loopafstand. Gebouwd volgens de laatste normen, ideeën en inzichten.
Deze combinatie maakt het kleinschalige appartementencomplex De Heeren van Beesd tot de enige in zijn soort. De appartementen bieden een unieke kans om elke dag te genieten van de perfecte combinatie van rust, ruimte, natuur, levendigheid en comfort.
Op de bijgevoegde plattegrond is dit appartement aan de linkerzijde ingetekend.
Features
Transfer of ownership
- Asking price
- Price on request
- Listed since
- Status
- Under option
- Acceptance
- Available in consultation
- VVE (Owners Association) contribution
- € 0.00 per month
Construction
- Type apartment
- Upstairs apartment (apartment)
- Building type
- New property
- Year of construction
- 2025
- Type of roof
- Combination roof covered with roof tiles
Surface areas and volume
- Areas
- Living area
- 78 m²
- Volume in cubic meters
- 276 m³
Layout
- Number of rooms
- 3 rooms (2 bedrooms)
- Number of bath rooms
- 1 bathroom
- Bathroom facilities
- Shower, toilet, and washstand
- Number of stories
- 1 story
- Located at
- 2nd floor
- Facilities
- Elevator and solar panels
Energy
- Energy label
- Not available
- Insulation
- Completely insulated
- Heating
- Heat pump
Exterior space
- Location
- In centre
- Balcony/roof terrace
- Balcony present
Storage space
- Shed / storage
- Attached wooden storage
Parking
- Type of parking facilities
- Parking on private property
Photos 17
© 2001-2024 funda
















