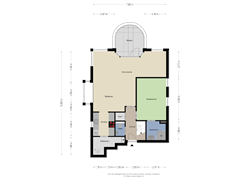Sold under reservation
Warmoeshof 446681 JD BemmelBoswei
- 116 m²
- 2
€ 525,000 k.k.
Description
Warmoeshof 44 Bemmel
Luxe 3-kamerappartement met royaal balkon op het oosten met vrij uitzicht.
Het appartement is gelegen in het luxe appartementencomplex "Residence Warmoeshof", welke gelegen is aan de rand van het gezellige centrum van Bemmel, op loopafstand van winkels, horecagelegenheden en het openbaar vervoer.
Het complex, waarvan het appartement onderdeel vormt, is bijzonder goed onderhouden en van alle luxe voorzien. Er is een lift aanwezig en een intercom met camera. In het souterrain bevindt zich een grote inpandige eigen bergruimte.
Op de met een slagboom afgesloten parkeerplaats is een carport.
Indeling: Centrale hal met trappenhuis of lift naar de verdiepingen.
Appartement: Entree / hal met vaste trap naar 2e verdieping / toilet met inbouwreservoir en fontein / meterkast (8 groepen + 2x aardlekschakelaar + dubbel 220 + glasvezel) / royale slaapkamer met elektrische screens en toegang tot de badkamer / badkamer voorzien van inloopdouche met thermostaatkraan, wastafelmeubel en design radiator / vanuit de hal bereik je de ruime lichte L-vormige woonkamer met erker, elektrische screens en toegang tot het balkon / royaal cirkelvormig balkon met vrij uitzicht / half open keuken (Siematic) voorzien van keramische kookplaat, afzuigkap, koelkast, combimagnetron en vaatwasser / bijkeuken met stookruimte (Vaillant CV anno 2017), WTW-unit, aansluitingen voor wasmachine, droger en extra bergruimte.
2e verdieping: Overloop / royale slaapkamer/werkruimte met dakkapel en bergruimte / royale berging (extra kamer mogelijk).
* Bouwjaar 2002
* Woonoppervlakte ca. 116 m²
* Inhoud ca. 382 m³
Bijzonderheden:
* Twee verdiepingen/maisonnette met royaal cirkelvormig balkon;
* Appartement met veel lichtinval door de vele raampartijen;
* Grote inpandige bergruimte ca. 18 m² in de onderbouw van het appartementencomplex;
* Eigen, vaste carport, op een met slagboom afgesloten parkeerplaats.
* Actieve VvE, servicekosten € 315,72 per maand.
* Het appartement is keurig onderhouden en zo te betrekken!
Features
Transfer of ownership
- Asking price
- € 525,000 kosten koper
- Asking price per m²
- € 4,526
- Service charges
- € 316 per month
- Listed since
- Status
- Sold under reservation
- Acceptance
- Available in consultation
- VVE (Owners Association) contribution
- € 315.72 per month
Construction
- Type apartment
- Maisonnette (apartment)
- Building type
- Resale property
- Year of construction
- 2002
- Specific
- Partly furnished with carpets and curtains
- Type of roof
- Combination roof covered with roof tiles
Surface areas and volume
- Areas
- Living area
- 116 m²
- Exterior space attached to the building
- 8 m²
- External storage space
- 34 m²
- Volume in cubic meters
- 382 m³
Layout
- Number of rooms
- 3 rooms (2 bedrooms)
- Number of bath rooms
- 1 bathroom and 1 separate toilet
- Bathroom facilities
- Shower and washstand
- Number of stories
- 2 stories
- Located at
- 2nd floor
- Facilities
- Outdoor awning, optical fibre, elevator, and mechanical ventilation
Energy
- Energy label
- Insulation
- Completely insulated
- Heating
- CH boiler
- Hot water
- CH boiler
- CH boiler
- Vaillant Ecotec plus (gas-fired combination boiler from 2017, in ownership)
Cadastral data
- BEMMEL H 4135
- Cadastral map
- Ownership situation
- Full ownership
- BEMMEL H 4135
- Cadastral map
- Ownership situation
- Full ownership
- BEMMEL H 4135
- Cadastral map
- Ownership situation
- Full ownership
Exterior space
- Location
- In centre and unobstructed view
- Balcony/roof terrace
- Balcony present
Storage space
- Shed / storage
- Built-in
Garage
- Type of garage
- Carport
Parking
- Type of parking facilities
- Parking on gated property and parking on private property
VVE (Owners Association) checklist
- Registration with KvK
- Yes
- Annual meeting
- Yes
- Periodic contribution
- Yes (€ 315.72 per month)
- Reserve fund present
- Yes
- Maintenance plan
- Yes
- Building insurance
- Yes
Want to be informed about changes immediately?
Save this house as a favourite and receive an email if the price or status changes.
Popularity
0x
Viewed
0x
Saved
06/11/2024
On funda







