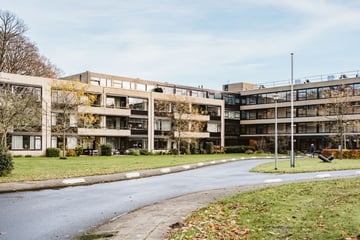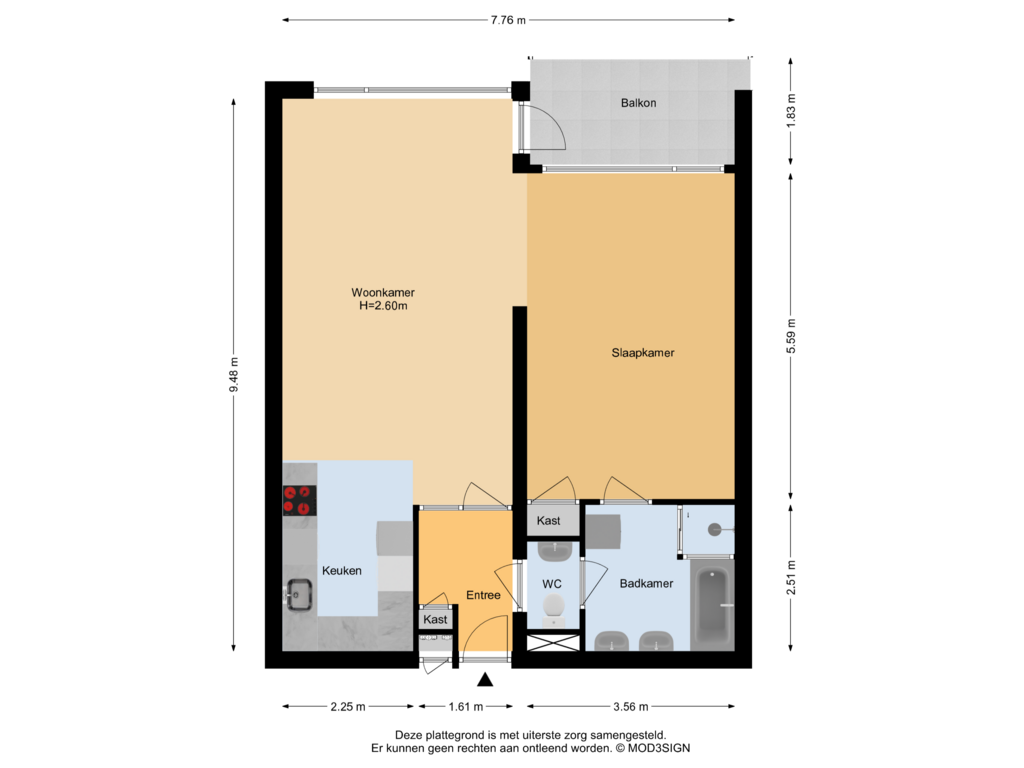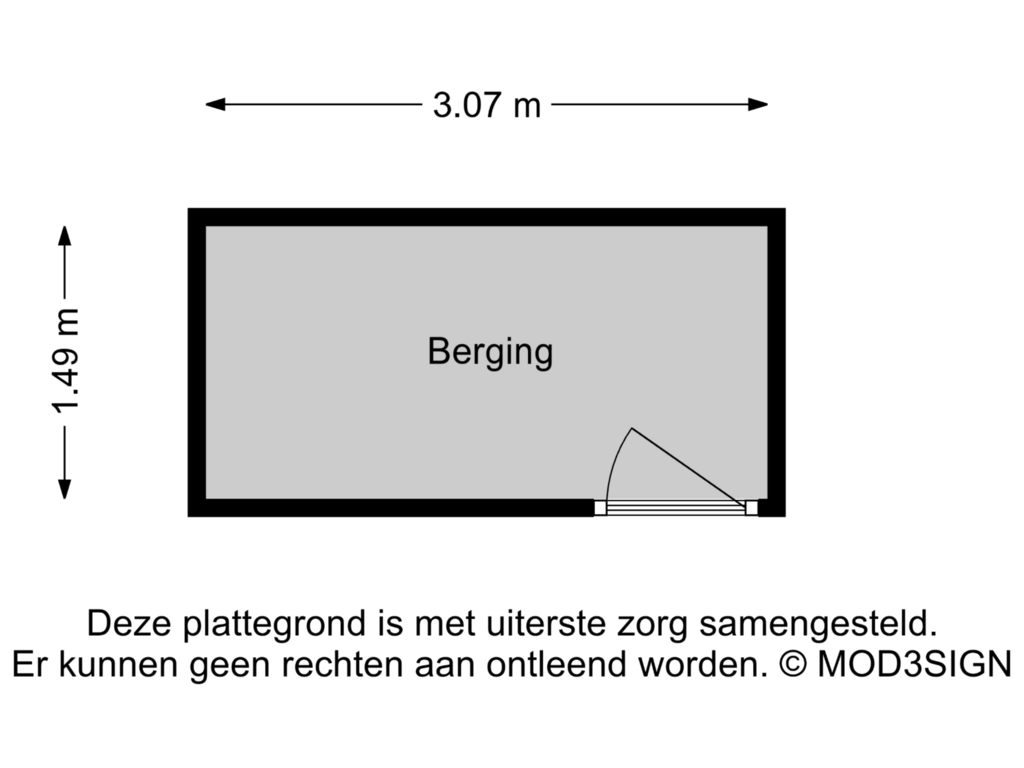
Binnenweg 6-F2222121 GX BennebroekOude Kern Bennebroek
€ 385,000 k.k.
Description
This beautiful 2-room apartment is situated in a unique location in the Randstad, on the second floor of the "Huis te Bennebroek" apartment complex. The apartment offers an unobstructed view and features a separate bedroom, a well-maintained kitchen, a neat bathroom, and a balcony. There is a private storage room on the ground floor.
Welcome to the stunning "Huis te Bennebroek" complex, where convenience and comfort go hand in hand! Nestled in the green surroundings of the Bennebroekerbos, the complex offers a serene and natural environment. Built in 1975, the complex has undergone a true transformation in recent years. The common areas and corridors now exude a modern atmosphere, with the '70s charm giving way to a contemporary look. The central hall and lobby have been completely renovated and now feature a stylish reading table and various cozy seating areas with a coffee corner. Additionally, the complex offers numerous general amenities such as a recreation and billiard room, a cinema room, a fitness area, a guest room, and a communal bicycle storage. This makes the complex appealing to both young and older residents, resulting in a lively mix of inhabitants. Guests have the option to rent a comfortable guest room. The complex offers, among other things, this beautiful 2-room apartment on the second floor, with a spacious east-facing balcony and a lovely view of the pond and the walking forest. The apartment also includes a separate storage room on the ground floor.
This beautiful complex is just a stone's throw away from the lively Schoollaan, where you can find everything for your daily shopping needs, such as Albert Heijn and a drugstore. But that's not all! The Zwarteweg, with its diverse and attractive range of shops, is also nearby. There is a bus stop at the main entrance of the complex, making it easy to travel to the shopping streets of Heemstede or reach other destinations. For those traveling by car, various main roads are quickly and easily accessible.
Good to know
* Living area 68 m²
* Build year 1975
* Energy label C
* Safe, quiet, and comfortable living
* HR++ glazing
* Wall insulation installed in 2024
* Kitchen installed in September 2022
* Electric sunshades available
* Monthly service costs are €301.14 per month + €183.34 advance for water and heating
* Various facilities such as a caretaker, 24-hour alarm system, recreation room, and guest rooms
* There is ample parking for residents on the premises, while visitors can park across the street
* Delivery in consultation
Ground floor
Central secured entrance hall with video intercom, reception, mailboxes, elevators, and stairwell.
Second floor
Entrance, hall, storage closet, and a toilet with a sink. Living/dining room with a semi-open kitchen equipped with various built-in appliances such as a Quooker tap, dishwasher, 4-burner induction hob with integrated extractor, and an oven. Spacious balcony and a bedroom with a built-in closet. Bathroom with a bathtub, shower, double sink, and a washer-dryer connection.
Features
Transfer of ownership
- Asking price
- € 385,000 kosten koper
- Asking price per m²
- € 5,662
- Listed since
- Status
- Available
- Acceptance
- Available in consultation
- VVE (Owners Association) contribution
- € 484.00 per month
Construction
- Type apartment
- Apartment with shared street entrance (apartment)
- Building type
- Resale property
- Year of construction
- 1975
- Specific
- Partly furnished with carpets and curtains
- Type of roof
- Flat roof covered with asphalt roofing
Surface areas and volume
- Areas
- Living area
- 68 m²
- Exterior space attached to the building
- 6 m²
- External storage space
- 5 m²
- Volume in cubic meters
- 217 m³
Layout
- Number of rooms
- 2 rooms (1 bedroom)
- Number of bath rooms
- 1 bathroom and 1 separate toilet
- Bathroom facilities
- Shower, double sink, and bath
- Number of stories
- 1 story
- Located at
- 2nd floor
- Facilities
- Outdoor awning, optical fibre, elevator, and passive ventilation system
Energy
- Energy label
- Insulation
- Double glazing, energy efficient window and insulated walls
- Heating
- Communal central heating
- Hot water
- Central facility
Cadastral data
- BENNEBROEK A 3814
- Cadastral map
- Ownership situation
- Full ownership
Exterior space
- Location
- On the edge of a forest, sheltered location, in wooded surroundings and unobstructed view
- Balcony/roof terrace
- Balcony present
Storage space
- Shed / storage
- Built-in
Parking
- Type of parking facilities
- Parking on private property and public parking
VVE (Owners Association) checklist
- Registration with KvK
- Yes
- Annual meeting
- Yes
- Periodic contribution
- Yes (€ 484.00 per month)
- Reserve fund present
- Yes
- Maintenance plan
- Yes
- Building insurance
- Yes
Photos 34
Floorplans 2
© 2001-2024 funda



































