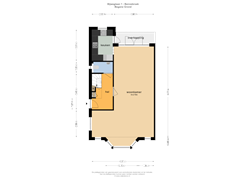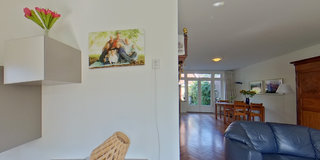Sold under reservation
Bijweglaan 12121 BE BennebroekLeidsevaart- Bloemhof
- 137 m²
- 310 m²
- 5
€ 795,000 k.k.
Eye-catcherEnergie zuinige gezinswoning met 5 slaapkamers, oprit en garage.
Description
Beautiful 1930s corner house with FRONT, SIDE, BACK GARDEN, driveway AND GARAGE! This well-maintained and well-sustained single-family home is located in a nice and child friendly neighborhood. It is a perfect family home with a beautiful garden and 5 bedrooms. The house has been well-sustained with a hybrid heat pump, solar panels, floor and roof insulation and double glazing. Various characteristic 1930s details such as stained glass in the panel doors have been well preserved and give the house extra charm. It has a living area of 137m2 (186m2 gross floor area) and a garage of 18m2.
LOCATION:
Bennebroek, and in particular the Bijweglaan, offers a pleasant living environment near the estates of Zuid-Kennemerland and the Bollenstreek, without missing the conveniences of the city.
The house is located in a green and quiet neighborhood, ideal for families and nature lovers and is characterized by its friendly atmosphere. For daily amenities you don't have to go far because in the immediate vicinity you will find a very good range of shops, restaurants, playground Linnaeushof and the beautiful walking area of the Amsterdam Waterleidingduinen. Three primary schools and all kinds of sports facilities are present in Bennebroek.
Secondary schools in Heemstede and Haarlem are easily and safely accessible by bike. As are the highways (N205, N206 and N208) to Schiphol, Amsterdam and The Hague and the station of Heemstede-Aerdenhout.
LAYOUT:
Ground floor: spacious entrance, hall, wardrobe and hallway cupboard and spacious toilet with washbasin. L-shaped living room with afzelia wooden herringbone floor, unobstructed view of the park at the front and patio doors to the back garden. Semi-open kitchen equipped with various built-in appliances such as a combination oven/microwave, Quooker, dishwasher, refrigerator and freezer.
1st floor: landing, three bedrooms, one of which is a large bedroom at the rear with a built-in cupboard and patio doors to the balcony. At the front a large bedroom with built-in closet and a 3rd bedroom with washbasin. Modern bathroom with bath, shower, toilet and large washbasin and connections for washing machine and dryer.
2nd floor: landing, two bedrooms. A spacious bedroom at the front and a bedroom at the rear with access to storage room where the central heating boiler and hybrid heat pump are also located.
Garden: Sunny spacious garden with beautiful plants, sitting pit and pond. The car can be parked on your own driveway and a garage of approx. 18m2.
FOR LAYOUT AND SIZES SEE COLOR FLOOR PLANS
SPECIAL FEATURES:
- Real family home with sunny front, side and back garden.
- Living area approx. 137 m2, volume 516 m3.
- Year built: 1934.
- Very well maintained house.
- 8 electrical groups and a 2 phase group.
- Heating and hot water by HR Remeha Avanta and Hybrid heat pump Remeha Elga Ace.
- 6 solar panels.
- Largely equipped with hardwood frames and double and HR++ glass and roof and floor insulation.
- Energy label B.
- The tiled roof has been completely renewed.
- Parking in the area is free of permit and/or parking costs.
- Delivery in consultation.
Features
Transfer of ownership
- Asking price
- € 795,000 kosten koper
- Asking price per m²
- € 5,803
- Listed since
- Status
- Sold under reservation
- Acceptance
- Available in consultation
Construction
- Kind of house
- Single-family home, corner house
- Building type
- Resale property
- Year of construction
- 1934
- Type of roof
- Gable roof covered with roof tiles
Surface areas and volume
- Areas
- Living area
- 137 m²
- Exterior space attached to the building
- 8 m²
- External storage space
- 18 m²
- Plot size
- 310 m²
- Volume in cubic meters
- 516 m³
Layout
- Number of rooms
- 6 rooms (5 bedrooms)
- Number of bath rooms
- 1 bathroom and 1 separate toilet
- Bathroom facilities
- Shower, double sink, bath, toilet, and washstand
- Number of stories
- 3 stories
- Facilities
- Outdoor awning, skylight, optical fibre, flue, TV via cable, and solar panels
Energy
- Energy label
- Insulation
- Roof insulation, double glazing and floor insulation
- Heating
- CH boiler and heat pump
- Hot water
- CH boiler
- CH boiler
- Remeha Avanta (gas-fired combination boiler from 2011, in ownership)
Cadastral data
- BENNEBROEK A 1977
- Cadastral map
- Area
- 310 m²
- Ownership situation
- Full ownership
Exterior space
- Location
- Alongside park, in centre, in residential district and unobstructed view
- Garden
- Back garden, front garden and side garden
- Side garden
- 157 m² (26.00 metre deep and 6.04 metre wide)
- Garden location
- Located at the northwest
- Balcony/roof terrace
- Balcony present
Storage space
- Shed / storage
- Detached brick storage
Garage
- Type of garage
- Detached brick garage
- Capacity
- 1 car
- Facilities
- Electricity
Parking
- Type of parking facilities
- Parking on private property
Want to be informed about changes immediately?
Save this house as a favourite and receive an email if the price or status changes.
Popularity
0x
Viewed
0x
Saved
02/11/2024
On funda







