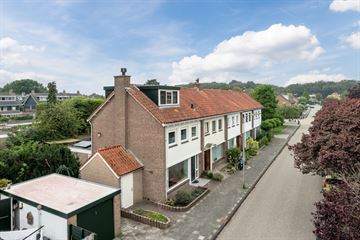This house on funda: https://www.funda.nl/en/detail/koop/bennebroek/huis-hyacinthenlaan-46/42325437/

Description
SPACIOUS AND MADE MORE SUSTAINABLE CORNER HOUSE WITH 4 BEDROOMS AND ENERGY LABEL A!
Located in the sought-after Bloemhof neighbourhood in Bennebroek, we may offer this sunny corner house. The spacious family home may have been built in 1960, but because it has been made more sustainable, it has been given the excellent energy label A. The house is therefore suitable for installing a heat pump. Perfect for an energy-efficient future and for saving on your energy bill!
The house features a huge living room with open kitchen, a handy utility room, 3 bedrooms on the first floor and a spacious attic floor with a full-sized 4th bedroom. The cosy back garden faces the sunny south and features a canopy where you can chill out with your friends or family.
Living in Bennebroek means benefiting from a quiet and green environment near extensive nature reserves, while the big cities are also within easy reach. Ideal for those who work in the Randstad area but would like to come home to an oasis of peace and quiet!
About the location and neighbourhood:
The house is located on a quiet street in a green and child-friendly neighbourhood. Here, the children can enjoy playing outside and walk to their school.
Bennebroek is a friendly village with many amenities such as primary schools, a shopping centre and various sports clubs. There is a good bus service to cities such as Haarlem and the nearest stop is just a 4-minute walk away. The arterial roads are also easily accessible, which means that you can easily and quickly drive to places such as Hoofddorp, Amsterdam, Schiphol, Haarlem and Leiden. At the same time, you also benefit from the proximity of beautiful nature areas and, of course, the dunes and the beach!
Property layout:
Ground floor:
Through the tiled front yard, we arrive at the front door of the house. On the far left side of the house, there is a handy stone shed which is equipped with electricity and a back door.
Behind the front door, we find the entrance hall with the meter closet, staircase to the first floor, toilet with hand basin and access to the spacious living room with open kitchen.
The cosy living room stretches along the entire length of the house, enjoys plenty of natural light and is finished with a parquet floor. In the kitchen/diner lies a tiled floor with underfloor heating. Patio doors provide access to the garden and make the indoor and outdoor life go together seamlessly.
The open kitchen is located on the garden side of the house and is equipped with a gas hob, combination oven/microwave and a fridge/freezer. There is also a hotfill boiler which is connected to the central heating system’s sun boiler.
Behind the kitchen, there is a handy utility room which is equipped with the connections for the white goods set-up, a handy built-in wall cupboard and a back door to the garden.
First floor:
Via the stairs in the hallway, we reach the landing of the first floor. Here, we find 3 bedrooms and the bathroom which features recessed spotlights, a washbasin with vanity unit and a
sit bathtub with rain shower.
Second floor:
Via the fixed staircase on the first floor, we reach the spacious second floor with landing, storage space and the 4th bedroom. As there is a dormer window on both sides of the house, this room is also wonderfully spacious and well-lit.
Garden:
The property boasts a sunny south-facing garden which features a playful variation of tiled terraces and green borders, a solid wooden fence and a cosy canopy.
Parking:
Parking is available around the house.
Property features:
- Spacious corner house with 4 bedrooms
- Fully made sustainable and ready for a heat pump
- Plastic window frames mostly replaced 2023
- Very spacious living room with lots of natural light and double patio doors
- Quiet and child-friendly neighbourhood with lots of greenery
- Energy label: A
- Full ownership
Particulars:
- The following clauses apply: an age clause (year of construction of the house) and asbestos clause (year of construction of the house)
Features
Transfer of ownership
- Last asking price
- € 550,000 kosten koper
- Asking price per m²
- € 4,661
- Status
- Sold
Construction
- Kind of house
- Single-family home, corner house
- Building type
- Resale property
- Year of construction
- 1960
- Type of roof
- Gable roof covered with roof tiles
Surface areas and volume
- Areas
- Living area
- 118 m²
- Other space inside the building
- 7 m²
- Plot size
- 181 m²
- Volume in cubic meters
- 451 m³
Layout
- Number of rooms
- 5 rooms (4 bedrooms)
- Number of bath rooms
- 1 bathroom and 1 separate toilet
- Bathroom facilities
- Bath and sink
- Number of stories
- 3 stories
- Facilities
- Outdoor awning, passive ventilation system, TV via cable, and solar panels
Energy
- Energy label
- Insulation
- Roof insulation, double glazing and insulated walls
- Heating
- CH boiler, wood heater and partial floor heating
- Hot water
- Solar boiler
- CH boiler
- Nefit HR107 (gas-fired combination boiler from 2010, in ownership)
Cadastral data
- BENNEBROEK A 3057
- Cadastral map
- Area
- 181 m²
- Ownership situation
- Full ownership
Exterior space
- Location
- Alongside a quiet road and in residential district
- Garden
- Back garden and front garden
- Back garden
- 134 m² (15.30 metre deep and 8.76 metre wide)
- Garden location
- Located at the south
Storage space
- Shed / storage
- Attached brick storage
- Facilities
- Electricity
Parking
- Type of parking facilities
- Public parking
Photos 39
© 2001-2025 funda






































