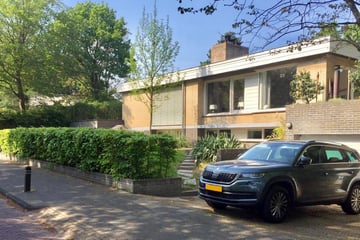This house on Funda: https://www.funda.nl/en/detail/koop/bennebroek/huis-kleine-sparrenlaan-14/43711041/

Kleine Sparrenlaan 142121 CK BennebroekVillawijk Het Duin
€ 1,025,000 k.k.
Description
Located in the beautiful residential area ''The Dune'' this well insulated villa.
In short:
/ a two-under a roof villa, situated in a green area
/ well insulated house, including cavity wall insulation, roof insulation and double glass windows
/ four good bedrooms, spacious living room with open kitchen
/ equipped with a double garage, on-site parking and electric car charging station
parking on private ground or in the double garage with workbench of four meters
/ located in a kid-friendly neighborhood
DO YOU WALK ALONG VISUALLY?
This villa is located on a beautiful avenue in a nice neighborhood. Close to the city center of Bennebroek, restaurants, schools and sports facilities.
Entrance: from the garden stairs we go to the front door of this house where you also find your sun terrace. Hallway to the bright and spacious living room, with a solid Afrormosia package floor, with a fire place and sitting area. The kitchen is in open connection with the living room and equipped with various appliances including a new Samsung ventilation hood and a new Neff combination oven, an American fridge and an induction hob.
Basement: Via the staircase we go to the basement. Here are four good-sized bedrooms and a bathroom equipped with a bathtub, shower and washbasin. From the hall you can also reach the garage. Currently here is also the washing and drying arrangement. Also, the house is equipped with two toilets.
DO YOU KNOW THE SURROUNDINGS?
The house is located at one of the most beautiful avenues (quiet one-way road / avenue) of Bennebroek in the beautiful residential area ''The Dune''. Within walking distance you will find the shopping street with Albert Heijn, good restaurants, schools and sports facilities. By bike you can easily reach the center of Haarlem or the beach of Zandvoort. The highways and public transport will take you to Amsterdam, Schiphol and The Hague. Living in the Randstad and yet surrounded by greenery!
GOOD TO KNOW:
- Well insulated, energy label B
- EV charging station available for your electric car
- brand new HR107 combi boiler, Intergas extreme 36 CW5 with an additional SpiroCombi MB3 air and dirt separator (savings in gas consumption)
- 3 phase power present
- The house is located on a dune ridge, so flood risk is very low! (also important for future climate label).
- Parking on site or in the double garage (room for 4 cars, 2 on the driveway and 2 in the garage)
- Delivery can be fast, in consultation
- For more information contact our team
- Fiber internet available
* For a full impression of the house, we invite you to a personal viewing, given the limited photo selection. Note: no rights can be claimed to the dimensions of the house.
DO YOU WANT TO VISIT?
Our brokers are happy to take the time for a private tour. Contact our team and make an appointment! On our socials you can find more photos and videos of this property.
Features
Transfer of ownership
- Asking price
- € 1,025,000 kosten koper
- Asking price per m²
- € 6,327
- Rental price
- € 3,000 per month (no service charges)
- Deposit
- € 6,000 one-off
- Rental agreement
- Indefinite duration
- Listed since
- Status
- Available
- Acceptance
- Available in consultation
Construction
- Kind of house
- Single-family home, double house
- Building type
- Resale property
- Year of construction
- 1971
- Type of roof
- Flat roof covered with asphalt roofing
Surface areas and volume
- Areas
- Living area
- 162 m²
- Other space inside the building
- 27 m²
- Exterior space attached to the building
- 27 m²
- Plot size
- 445 m²
- Volume in cubic meters
- 400 m³
Layout
- Number of rooms
- 5 rooms (4 bedrooms)
- Number of bath rooms
- 1 bathroom and 2 separate toilets
- Bathroom facilities
- Shower, bath, sink, and washstand
- Number of stories
- 2 stories
- Facilities
- Optical fibre, mechanical ventilation, flue, and TV via cable
Energy
- Energy label
- Insulation
- Roof insulation, double glazing and insulated walls
- Heating
- CH boiler
- Hot water
- CH boiler
- CH boiler
- HR 107, Intergas extreme 36 CW5 (gas-fired combination boiler from 2022, in ownership)
Cadastral data
- BENNEBROEK A 3484
- Cadastral map
- Area
- 445 m²
- Ownership situation
- Full ownership
Exterior space
- Location
- Alongside a quiet road, sheltered location, in wooded surroundings and in residential district
- Garden
- Back garden, front garden, side garden and sun terrace
Garage
- Type of garage
- Built-in
- Capacity
- 2 cars
- Facilities
- Electrical door, electricity and running water
Parking
- Type of parking facilities
- Parking on private property, public parking and parking garage
Photos 37
© 2001-2025 funda




































