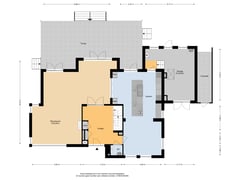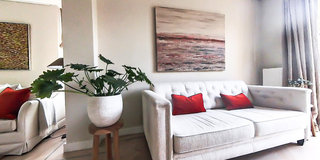Krakeling 142121 BM BennebroekVillawijk Bijweg
- 370 m²
- 1,403 m²
- 9
€ 2,800,000 k.k.
Eye-catcherUiterst charmante villa (1.403 m2), aan vaarwater, energielabel A
Description
An architecturally designed, charming, and versatile family home that is ready for immediate occupancy. The house is very sustainable with an energy label A. It includes a cozy living room, a spacious kitchen, a multifunctional basement, and a large, beautifully designed garden with a garden house and jetty providing access to the canal. This lovely property is located in Bennebroek, a pleasant and lush residential area near the dunes and within cycling distance of the beach.
Upon arrival, you are greeted by an impressive driveway and a spacious entrance. The living room is a true eye-catcher, offering views of the garden. The cozy sitting area seamlessly flows into the dining area. The spacious kitchen diner can be accessed through the ensuite doors. With an impressive cooking island that is almost four meters long, it is a dream for any cooking enthusiast. The kitchen is equipped with various Miele appliances and features a second dining table. Direct access to the garage is also available from the kitchen. The well-kept, fully fenced southwest-facing garden offers sun all day. The garden house is a relaxing place in both summer and winter and can be used as a workplace, workshop, or studio. The garden is located directly on the canal between Haarlem and Leiden, and a boat can be moored at the private jetty. From the Leidsevaart, it is possible to take a boat via Haarlem to make a beautiful trip through the Netherlands.
The first-floor landing is bright and spacious, leading to a master bedroom that feels like a private retreat, complete with two fitted wardrobes, a walk-in closet, and a luxurious ensuite bathroom. This floor also includes three additional roomy bedrooms, one of which features a charming balcony. A second bathroom caters to the family's needs.
On the top floor, you'll find two generous bedrooms, both equipped with fitted wardrobes, thanks to the Velux skylights there is a lot of natural light. A convenient laundry room, with connections for a washer and dryer and a sink, offers the option to be converted into an extra bathroom, as the necessary plumbing is already in place.
The basement is a standout feature, benefiting from natural daylight and a comfortable headroom of 2.45 meters. It includes a spacious study-perfect for a home office or private practice-along with a guest room, guest bathroom, and a versatile multipurpose room currently used as a second living area, making it ideal for an au pair. Additionally, three sizable storage rooms are available, including a dedicated wine cellar.
Located in the south side of the Bloemendaal municipality, in the lovely area of Bennebroek, this home is situated in a child-friendly neighborhood. The local shopping street, Zwarteweg, is within walking distance and offers a bakery, butcher, and supermarket for all your daily needs. In the immediate area, you'll find three elementary schools and a childcare center, making it convenient for families. Secondary schools in Heemstede, Haarlem, and Hoofddorp are easily reachable by bicycle, as is the international school in Haarlem. For sports enthusiasts, there are various clubs for field hockey, soccer, and tennis nearby, along with several restaurants for dining out. Nature lovers will appreciate the short distance to the dunes, perfect for leisurely walks, and the Linnaeushof, Europe’s largest playground, is also close by. Transportation is a breeze with the NS station Heemstede-Aerdenhout just a short ride away, providing easy access to the beach at Zandvoort and major highways leading to Amsterdam, Schiphol, Haarlem, Hoofddorp, and The Hague. This location truly combines the best of suburban living with easy access to urban amenities.
Good to know
* Living space 370 m²
* Land area 1.403 m²
* Built year 2006
* Energy label A
* This house offers the unique possibility for a practice or home office
* Alarm system
* The wood-burning fireplace has facilities to turn it into a gas fireplace
* The garden house is equipped with 21 solar panels
* The house is equipped with sunscreens at both the front and rear, with the screens at the rear electrically operated
* The entire garden is equipped with an automatic irrigation system and robotic mower
* Up and down light on the facade of the house
* Ample parking on site
* Charging station available
* Delivery in consultation
Ground floor
Entrance hall, checkroom, meter cupboard, toilet with fountain. Spacious living room with a bay window, fireplace, sitting area, and adjacent dining area. Spacious kitchen with an island equipped with various appliances, including a 5-burner stove, Quooker faucet, refrigerator, freezer, microwave oven, convection oven, and a warming drawer. In the kitchen is a second dining area. The oversized garage is accessible from the kitchen and houses the central heating system, heat pump, and sink. There is room for one car. The attic in the garage is through a loft ladder. The beautiful garden faces southwest and has a garden house. The garden is adjacent to open water, and a boat can be moored at the private jetty.
First floor
Spacious landing with a loft and a separate toilet with a fountain. The master bedroom at the front has two fitted wardrobes, a walk-in closet, and a private bathroom equipped with a double sink, towel radiator, bathtub, toilet, and rain shower. In addition, there are three more bedrooms, including the front bedroom with a private balcony. The second bathroom has a double sink and a shower.
Second floor
There is a spacious and bright landing, and two bedrooms are equipped with a closet and sliding door. Thanks to the Velux skylights, the bedrooms are very bright, and the laundry room has connections for a washer, dryer, and sink.
Basement
Spacious hallway followed by a large study with closets, an extra bedroom, and bathroom with shower, toilet, sink, and connections for a washer and dryer. There is a multipurpose room/additional living room. Three large storage rooms, one of which is a wine cellar.
Features
Transfer of ownership
- Asking price
- € 2,800,000 kosten koper
- Asking price per m²
- € 7,568
- Listed since
- Status
- Available
- Acceptance
- Available in consultation
Construction
- Kind of house
- Villa, detached residential property
- Building type
- Resale property
- Year of construction
- 2006
- Type of roof
- Combination roof covered with roof tiles
Surface areas and volume
- Areas
- Living area
- 370 m²
- Other space inside the building
- 21 m²
- Exterior space attached to the building
- 49 m²
- External storage space
- 34 m²
- Plot size
- 1,403 m²
- Volume in cubic meters
- 1,417 m³
Layout
- Number of rooms
- 11 rooms (9 bedrooms)
- Number of bath rooms
- 3 bathrooms and 2 separate toilets
- Bathroom facilities
- 3 showers, 2 double sinks, bath, 2 toilets, and sink
- Number of stories
- 4 stories
- Facilities
- Alarm installation, outdoor awning, skylight, optical fibre, mechanical ventilation, flue, and solar panels
Energy
- Energy label
- Insulation
- Roof insulation, double glazing, insulated walls and floor insulation
- Heating
- CH boiler and heat pump
- Hot water
- CH boiler
- CH boiler
- Nefit Condence 9000i W Aquapower Plus HRC 45/CW6 (gas-fired combination boiler from 2020, in ownership)
Cadastral data
- BLOEMENDAAL A 2252
- Cadastral map
- Area
- 1,403 m²
- Ownership situation
- Full ownership
Exterior space
- Location
- Along waterway, sheltered location, in wooded surroundings, in residential district and unobstructed view
- Garden
- Back garden, surrounded by garden, front garden and side garden
- Back garden
- 864 m² (36.00 metre deep and 24.00 metre wide)
- Garden location
- Located at the southwest
- Balcony/roof terrace
- Balcony present
Storage space
- Shed / storage
- Detached wooden storage
Garage
- Type of garage
- Built-in
- Capacity
- 1 car
- Facilities
- Electricity and running water
Parking
- Type of parking facilities
- Parking on private property and public parking
Want to be informed about changes immediately?
Save this house as a favourite and receive an email if the price or status changes.
Popularity
0x
Viewed
0x
Saved
05/10/2024
On funda







