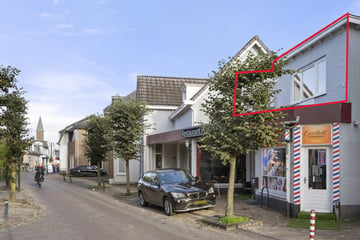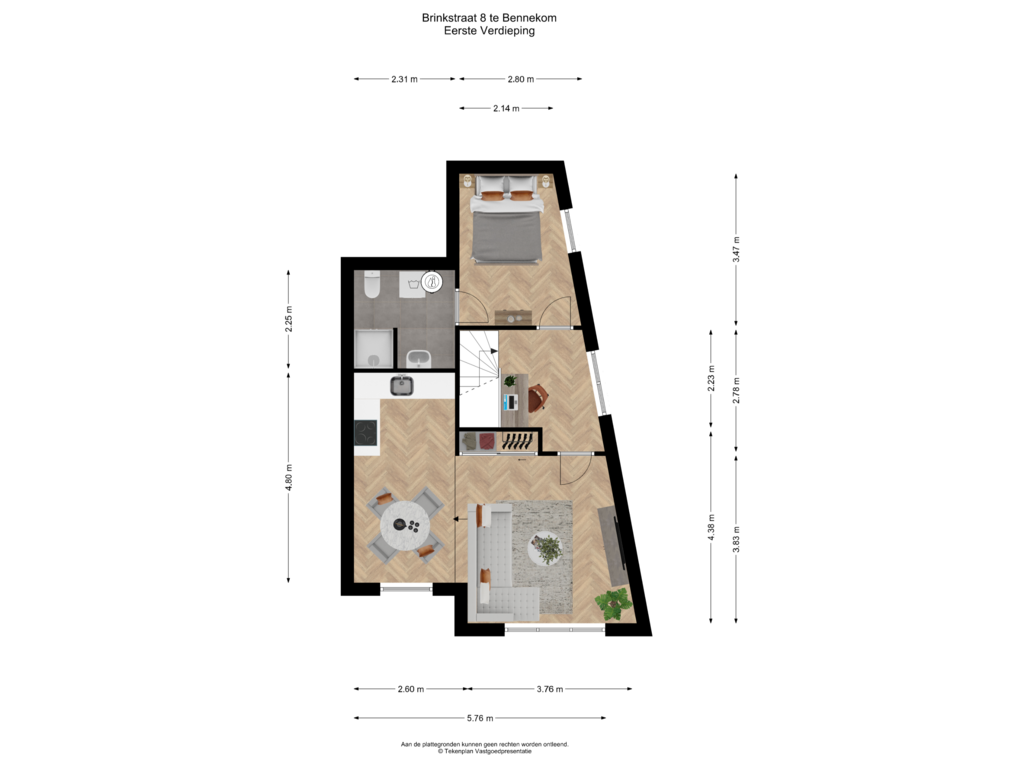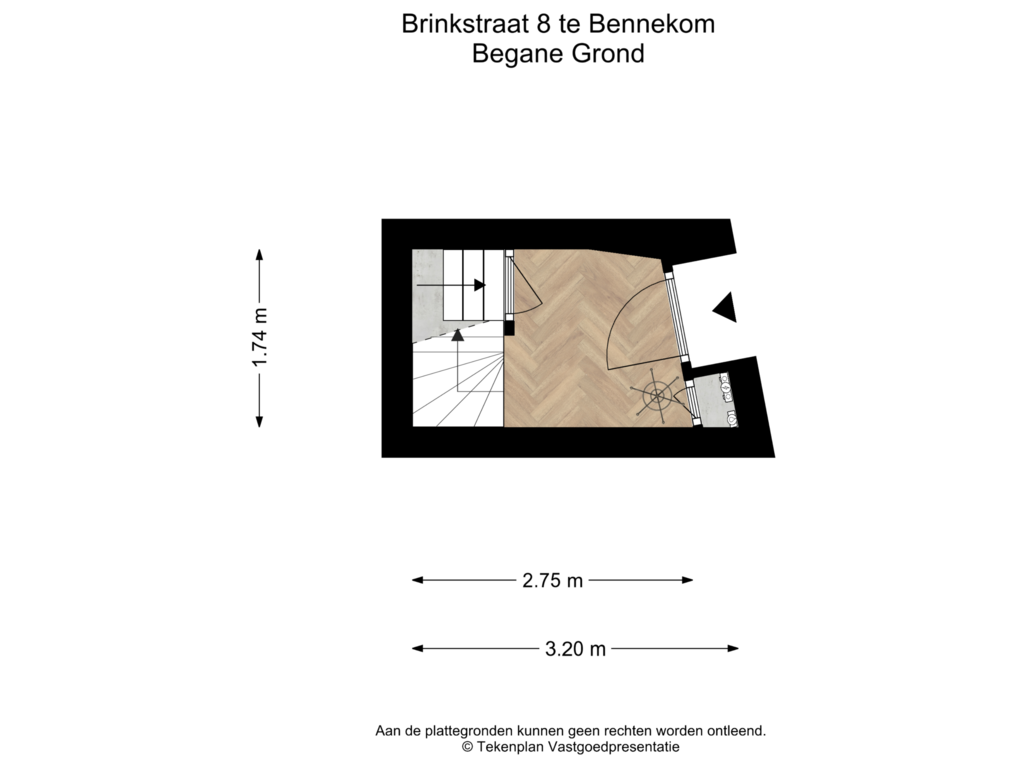This house on funda: https://www.funda.nl/en/detail/koop/bennekom/appartement-brinkstraat-8-a/43705316/

Description
Wil je graag wonen in het centrum van Bennekom?
Dan is dit 2-kamer appartement echt iets voor jou.
Het appartement ligt midden in het dorp met de bakker, de slager en alle voorzieningen om de hoek.
Het appartement ligt op de 1e verdieping en heeft een woonoppervlak van 53 m2.
De indeling is als volgt;
Begane grond; entree/hal met toegang tot de verdiepte trapkast.
1e etage; hal, woonkamer met veel lichtinval, een kastenwand en een laminaatvloer, open keuken voorzien van een laminaatvloer, een eenvoudig keukenblok en de aansluiting voor de vaatwasser. De slaapkamer heeft een laminaatvloer en de toegang naar de badkamer. De badkamer is uitgevoerd in een lichte kleurstelling en voorzien van een vaste wastafel, een douche en toilet. In de badkamer is tevens de opstelling voor de boiler en de aansluiting voor de wasmachine.
Bijzonderheden;
- Energielabel B
- Het appartement is gasloos
- Airco-unit in de woonkamer en slaapkamer
- De servicekosten zijn € 90,87 per maand plus € 61,90 voor het voorschot elektra per maand.
Features
Transfer of ownership
- Asking price
- € 200,000 kosten koper
- Asking price per m²
- € 3,774
- Listed since
- Status
- Sold under reservation
- Acceptance
- Available in consultation
- VVE (Owners Association) contribution
- € 90.87 per month
Construction
- Type apartment
- Upstairs apartment
- Building type
- Resale property
- Year of construction
- 1920
- Type of roof
- Gable roof covered with roof tiles
Surface areas and volume
- Areas
- Living area
- 53 m²
- Volume in cubic meters
- 156 m³
Layout
- Number of rooms
- 2 rooms (1 bedroom)
- Number of bath rooms
- 1 bathroom
- Bathroom facilities
- Shower, toilet, and sink
- Number of stories
- 1 story
- Located at
- 1st floor
Energy
- Energy label
- Hot water
- Electrical boiler
Cadastral data
- BENNEKOM E 12666
- Cadastral map
- Ownership situation
- Full ownership
Parking
- Type of parking facilities
- Public parking
VVE (Owners Association) checklist
- Registration with KvK
- Yes
- Annual meeting
- Yes
- Periodic contribution
- Yes (€ 90.87 per month)
- Reserve fund present
- Yes
- Maintenance plan
- Yes
- Building insurance
- Yes
Photos 21
Floorplans 2
© 2001-2025 funda






















