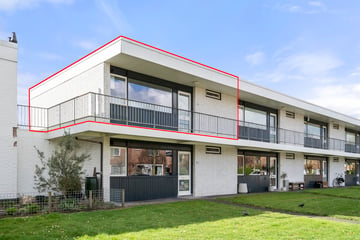This house on funda: https://www.funda.nl/en/detail/koop/bennekom/appartement-haldereng-49/43557377/

Description
Op een centrale locatie en in een rustige woonomgeving gelegen, modern 2-KAMER HOEKAPPARTEMENT op de 1e (bovenste) verdieping met inpandig balkon op het westen. Indeling: hal, berging/bijkeuken, toilet, lichte woonkamer met toegang tot het balkon met uitzicht op groot grasveld, eetkeuken met witte hoogglanskeuken voorzien van inductiekookplaat (2021), afzuigkap, combimagnetron, koelkast met vriesvak en afwasmachine, ruime slaapkamer voorzien van 2 bergkasten en toegang tot de badkamer met douche en wastafel. Vanuit de badkamer is ook het toilet bereikbaar. Verwarming d.m.v. blokverwarming en warm water d.m.v. een boiler. Deze leuke instapklare woning is geheel voorzien van dubbel glas en een mooie hoogwaardige pvc vloer (2021). Er is voldoende openbare parkeergelegenheid in de directe omgeving. Bouwjaar ca. 1969, in 2017 gerenoveerd. Inhoud ca. 180 m³. Woonopp. ca. 57 m². De servicekosten bedragen € 265,62 (incl. € 100,- voorschot stookkosten) per maand. Energielabel F.
Features
Transfer of ownership
- Last asking price
- € 239,500 kosten koper
- Asking price per m²
- € 4,202
- Status
- Sold
- VVE (Owners Association) contribution
- € 265.62 per month
Construction
- Type apartment
- Apartment with shared street entrance (apartment with open entrance to street)
- Building type
- Resale property
- Year of construction
- 1969
- Type of roof
- Flat roof covered with asphalt roofing
- Quality marks
- Energie Prestatie Advies
Surface areas and volume
- Areas
- Living area
- 57 m²
- Exterior space attached to the building
- 5 m²
- Volume in cubic meters
- 180 m³
Layout
- Number of rooms
- 2 rooms (1 bedroom)
- Number of bath rooms
- 1 bathroom and 1 separate toilet
- Bathroom facilities
- Shower and sink
- Number of stories
- 2 stories
- Located at
- 2nd floor
- Facilities
- Outdoor awning and TV via cable
Energy
- Energy label
- Insulation
- Double glazing
- Heating
- Communal central heating
- Hot water
- Electrical boiler
Cadastral data
- BENNEKOM E 12174
- Cadastral map
- Ownership situation
- Full ownership
Exterior space
- Location
- Alongside a quiet road and in residential district
- Balcony/roof terrace
- Balcony present
Storage space
- Shed / storage
- Built-in
Parking
- Type of parking facilities
- Public parking
VVE (Owners Association) checklist
- Registration with KvK
- Yes
- Annual meeting
- Yes
- Periodic contribution
- Yes (€ 265.62 per month)
- Reserve fund present
- Yes
- Maintenance plan
- Yes
- Building insurance
- Yes
Photos 33
© 2001-2024 funda
































