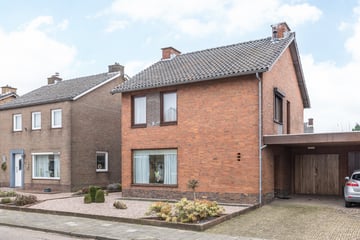This house on funda: https://www.funda.nl/en/detail/koop/berg-en-terblijt/huis-vinkenweg-12/43854946/

Vinkenweg 126325 BB Berg en TerblijtVilt
€ 415,000 k.k.
Description
Vrijstaand woonhuis met garage, carport en tuin.
De woning is gelegen in Vilt in een rustige woonomgeving. Winkels, speciaalzaken en sportvoorzieningen bevinden zich op enkele autominuten en er zijn volop fiets- en wandelmogelijkheden in de directe omgeving (waaronder het Ravensbos en het Geuldal). Bushaltes met verbinding naar zowel Valkenburg (station) als Maastricht (station) liggen nabij.
INDELING
Souterrain:
- kelder
Begane grond:
- entree/hal met meterkast
- toilet
- woonkamer 3.50x7.94 voorzien van plavuizenvloer en houtkachel
- open keuken 3.33x269 met keukenopstelling voorzien van 4-pits gaskookplaat, oven, afzuigkap, koelkast en
vaatwasser
- waranda 6.94x2.44
- garage 2.50x7.15
- tuinhuisje 3.73x3.51
Eerste verdieping
- overloop
- slaapkamer 3.32x3.16
- slaapkamer 3.50x3.73
- slaapkamer 3.49x4.13
- badkamer met wastafe in meubel, inloopdouche en 2e toilet
Verdieping is voorzien van laminaatvloer
Tweede verdieping:
- via vlizotrap te bereiken zolderberging 6.954x5.24
De woning beschikt over een huur c.v.-ketel, € 33,= per maand.
Features
Transfer of ownership
- Asking price
- € 415,000 kosten koper
- Asking price per m²
- € 3,320
- Listed since
- Status
- Available
- Acceptance
- Available in consultation
Construction
- Kind of house
- Single-family home, detached residential property
- Building type
- Resale property
- Year of construction
- 1966
- Type of roof
- Gable roof covered with roof tiles
Surface areas and volume
- Areas
- Living area
- 125 m²
- Other space inside the building
- 70 m²
- External storage space
- 13 m²
- Plot size
- 454 m²
- Volume in cubic meters
- 545 m³
Layout
- Number of rooms
- 6 rooms (3 bedrooms)
- Number of bath rooms
- 1 bathroom and 1 separate toilet
- Bathroom facilities
- Walk-in shower, toilet, sink, and washstand
- Number of stories
- 2 stories, an attic, and a basement
Energy
- Energy label
- Insulation
- Mostly double glazed
- Heating
- CH boiler
- Hot water
- CH boiler
- CH boiler
- Gas-fired combination boiler from 2020, to rent
Cadastral data
- BERG EN TERBLIJT A 2585
- Cadastral map
- Area
- 454 m²
- Ownership situation
- Full ownership
Exterior space
- Location
- Alongside a quiet road and in residential district
- Garden
- Back garden and front garden
Garage
- Type of garage
- Attached brick garage
- Capacity
- 1 car
Parking
- Type of parking facilities
- Parking on private property and public parking
Photos 43
© 2001-2025 funda










































