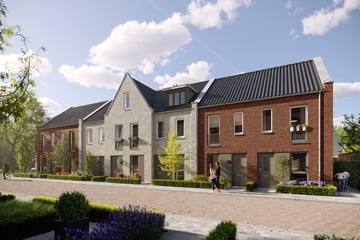
360 | Tussenwoning -type H | Hooge Berkt (Bouwnr. 360)5571 TG BergeijkEikenberg-Hooge Berkt
Sold
€ 344,000 v.o.n.
Description
Sales have started. You can register definitively on the project website. Registration is possible until Monday, April 8 - 5 p.m.
Will this be your new (t)home? This cleverly designed house has it all. A lovely bright, garden-oriented living room, a backyard with storage, a complete bathroom and two spacious bedrooms. In addition, the house is very energy efficient. That is good for the environment and your wallet. Need more space for your family, hobby or work? Discover the various expansion and layout possibilities.
This home is subject to a move-in requirement.
Advantages
- Compact and attractive home
- Rustic architecture with beautiful details, such as vertical cladding on the first floor.
- Lots of light through large rear windows
- 2 large bedrooms
- Bright living room
- Backyard with storage
- Underfloor heating on all floors
- Gasless: heating and cooling by an individual heat pump with ground loop.
- Very energy efficient home: energy label A+++
- Ample parking in public area
- Various layout and expansion options
Layout
The layout is very practical with downstairs hall with toilet and meter cupboard, an open kitchen overlooking the street and a bright garden-oriented living room. With an extension of 1.20 meters and garden doors you can make the living room even bigger and brighter.
On the first floor you will find two spacious bedrooms, the bathroom with shower and sink and a utility room with space for washing machine and dryer.
The second floor is standard with a fixed staircase accessible. Here is a spacious attic. With various options you can turn this into a full-fledged living floor. With the choice of a staircase, possibly dormers at the front and rear and the layout option, you can create two rooms and a laundry room.
Features
Transfer of ownership
- Last asking price
- € 344,000 vrij op naam
- Asking price per m²
- € 3,822
- Status
- Sold
Construction
- Kind of house
- Single-family home, row house
- Building type
- New property
- Year of construction
- 2025
- Quality marks
- Woningborg Garantiecertificaat
Surface areas and volume
- Areas
- Living area
- 90 m²
- External storage space
- 6 m²
- Plot size
- 92 m²
- Volume in cubic meters
- 337 m³
Layout
- Number of rooms
- 3 rooms (2 bedrooms)
- Number of bath rooms
- 1 bathroom and 1 separate toilet
- Number of stories
- 2 stories and an attic
- Facilities
- Balanced ventilation system
Energy
- Energy label
- Insulation
- Completely insulated
- Heating
- Complete floor heating, heat recovery unit and heat pump
- Hot water
- Electrical boiler
Exterior space
- Location
- In residential district
- Garden
- Back garden
Storage space
- Shed / storage
- Detached wooden storage
Photos 13
© 2001-2024 funda












