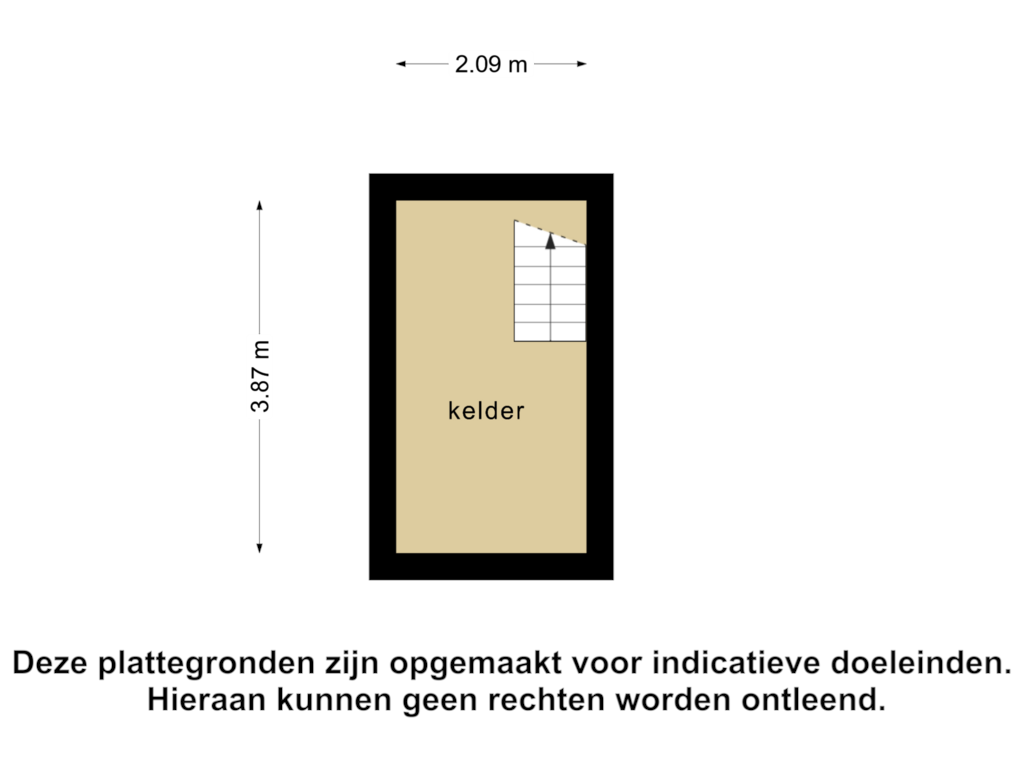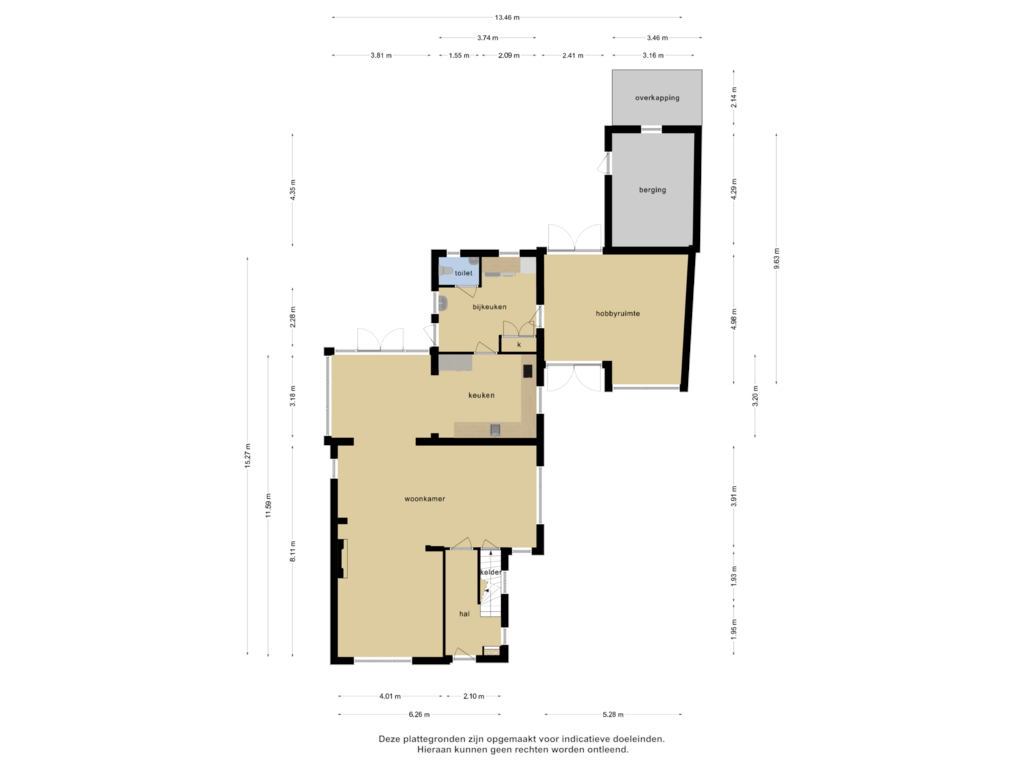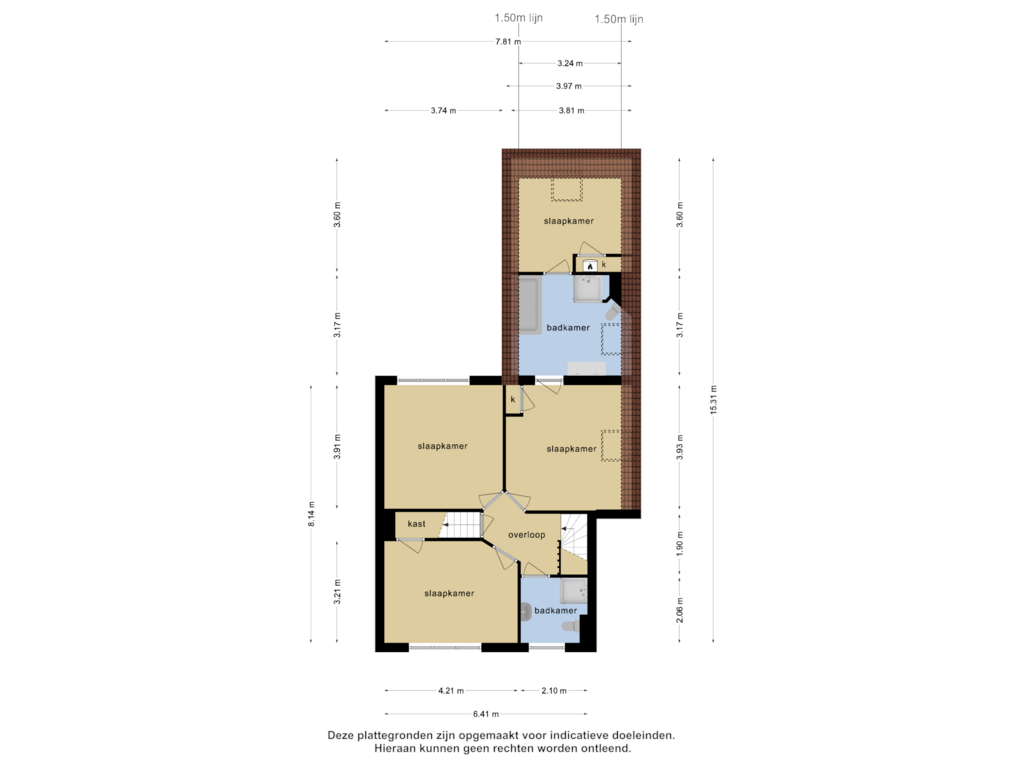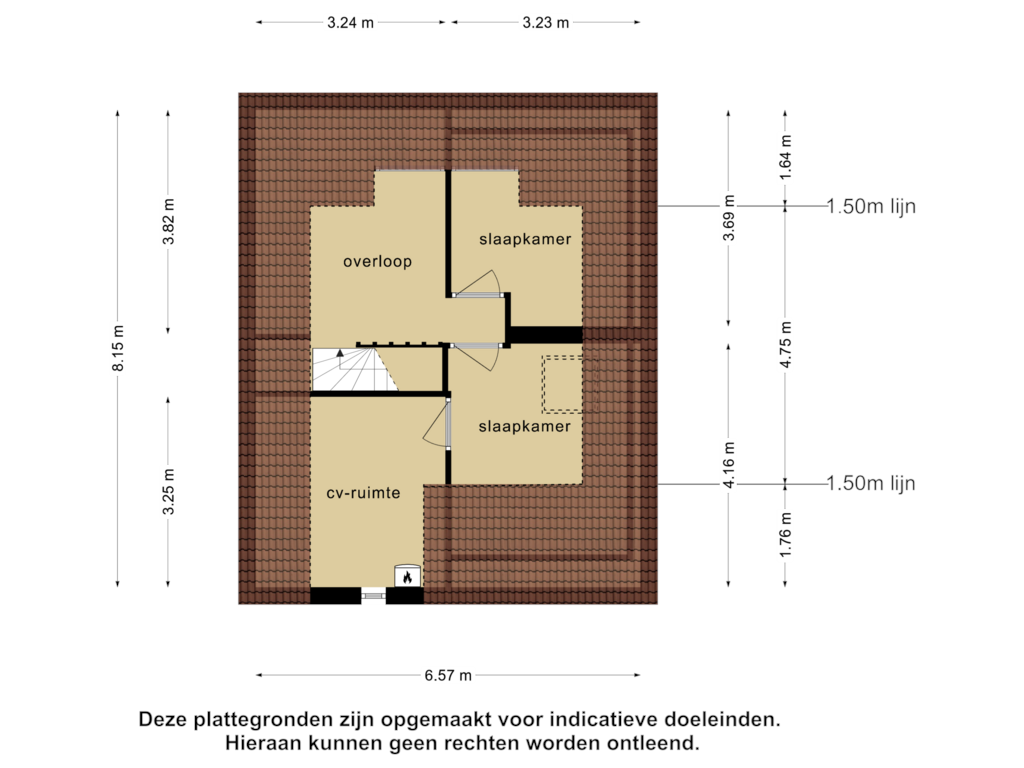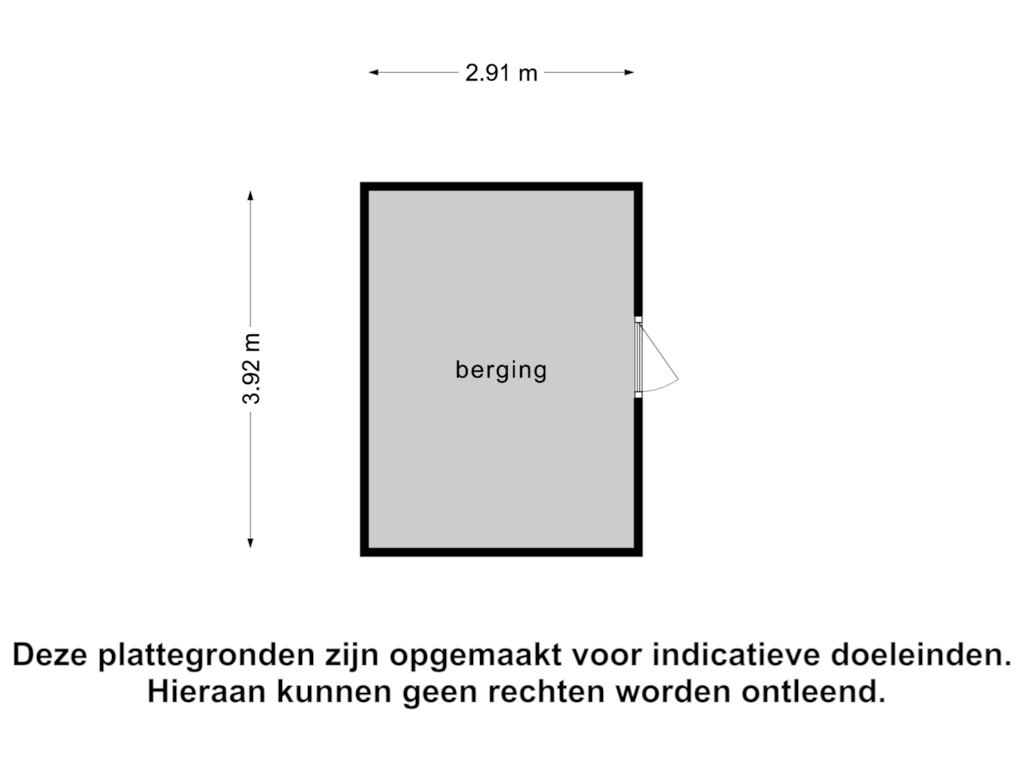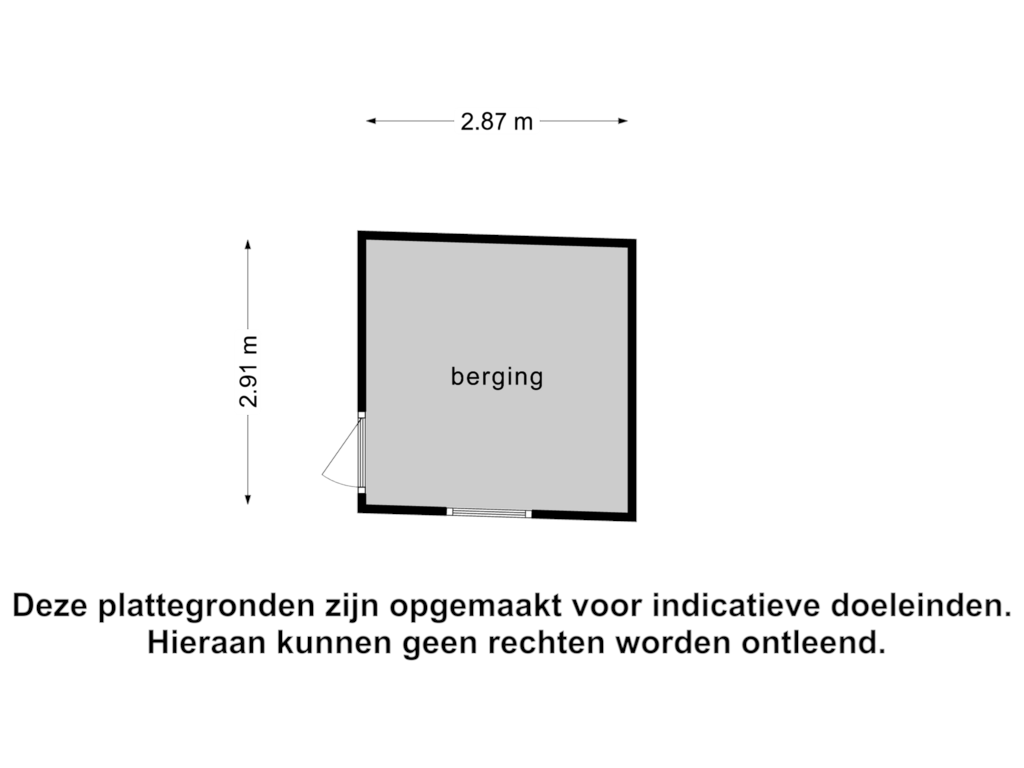This house on funda: https://www.funda.nl/en/detail/koop/bergeijk/huis-dokter-rauppstraat-24/43640303/
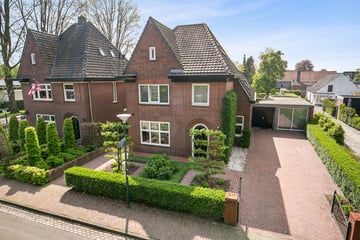
Dokter Rauppstraat 245571 CG BergeijkKept e.o.
€ 925,000 k.k.
Eye-catcherCharmant vrijstaand Herenhuis - Perceelgrootte: 978 m2 - Centrum
Description
Welkom bij dit charmante vrijstaande jaren-30-herenhuis met heerlijke achtertuin op het zuid-westen in het centrum van Bergeijk. Gelegen op een perceel van 978 m2 en met een gebruikersoppervlakte van 250 m2, waarvan gebruiksoppervlak wonen 229 m2. Dit familiehuis is voorzien van een ruime leefkeuken, sfeervolle living, zes slaapkamers (met mogelijk een zevende slaapkamer op de tweede verdieping), een multifunctionele ruimte op de begane grond (evt. als praktijkruimte, kantoor of speelruimte te gebruiken) en een heerlijk ruime achtertuin. Graag vertellen we u meer!
Welcome to this charming detached 1930s mansion with a delightful backyard facing southwest in the center of Bergeijk. Located on a plot of 978 m2 and with a usable area of 250 m2, of which the living area is 229 m2. This family home features a spacious kitchen, cozy living room, six bedrooms (with the possibility for a seventh bedroom), a multifunctional room on the ground floor (usable as a practice room, office, or playroom), and a wonderfully spacious backyard. We would be happy to provide more information! *Please find the full English translation below.
Highlights:
- Charmant vrijstaand herenhuis in centrum Bergeijk uit 1937;
- Voorzien van 6 slaapkamers (en mogelijk een 7e op de tweede verdieping);
- Multifunctionele ruimte op de begane grond (speel-/werkkamer of beroep aan huis)
- Riante achtertuin van maar liefst 40 meter diep;
- Oprit voor het parkeren van meerdere auto’s;
- Perceelgrootte bedraagt 978 m2;
- Het gebruiksoppervlak wonen bedraagt 229 m2;
- Op korte loopafstand van alle gewenste voorzieningen (horeca, winkels en supermarkten);
- Op ca. 20 autominuten van ASML, High Tech Campus en Eindhoven;
Indeling:
Begane grond:
U betreedt de woning via de verzorgde voortuin met eigen oprit (meerdere parkeerplaatsen) of via de poort achterom. De ontvangsthal kenmerkt zich door de authentieke vloer, klassieke trappartij en glas in lood raampartij. In de hal bevindt zich de vernieuwde meterkast en is er toegang tot de eerste verdieping en de living met zit- en eethoek.
De living met fraaie glas-in-lood raampartijen (isolatieglas) en veel natuurlijk daglicht is onderverdeeld in een zit- en eethoek en geeft toegang tot de uitgebouwde open keuken.
De zithoek bevindt zich aan de voorzijde van de woning. Hier is tevens een gezellige open haard geplaatst. Vanuit de eethoek is er toegang tot de verdiepte kelder.
Dankzij de uitbouw is er een riante keuken met tweede eethoek gecreëerd (vloerverwarming). Via openslaande tuindeuren is er toegang tot de achtertuin. Drie solar tubes zorgen voor extra daglicht. De open keuken is voorzien van diverse inbouwapparatuur, zoals een vaatwasser, oven, magnetron en koelkast en er zijn diverse onder- en bovenkasten aanwezig.
Via de keuken is er toegang naar de bijkeuken. Hier bevinden zich de geheel betegelde toiletruimte met fonteintje, de aansluitingen voor de wasmachine en droger en eventueel een diepvries, een uitstortgootsteen en vaste kast met o.a. de verdeler van de vloerverwarming.
Via de bijkeuken ga je naar de multifunctionele ruimte met vloerverwarming, welke momenteel in gebruik is als speelruimte. Zowel de oprit als de achtertuin zijn bereikbaar middels openslaande deuren. Deze ruimte is tevens uitstekend te gebruiken als kantoor of voor een beroep aan huis.
Eerste verdieping:
Via de overloop met originele houten vloer is er toegang tot drie slaapkamers (waarvan één met badkamer en suite), een tweede badkamer en de vaste trapopgang naar de tweede verdieping.
Twee slaapkamers zijn voorzien van een authentieke inbouwkast. De ouderslaapkamer grenst aan een badkamer met ligbad, douche, wandcloset en dubbele wastafel. Via de badkamer is een multifunctionele ruimte (kantoor of gym) bereikbaar. Deze ruimte wordt verwarmd en gekoeld middels een airco (LG) en een radiator. Hier bevindt zich tevens de opstellingsplaats van de HR ketel (Nefit, 2010; in 2024 binnenwerk volledig vernieuwd).
De tweede badkamer is voorzien van een douche, wandcloset en wastafel met badkamermeubel.
Tweede verdieping:
De tweede verdieping is bereikbaar middels een vaste trap. Hier zijn twee slaapkamers gerealiseerd en het is eventueel mogelijk hier een derde slaapkamer te realiseren. Op de overloop / één van de slaapkamers zorgt een brede dakkapel voor extra leefruimte. Ook deze slaapkamers worden verwarmd en gekoeld middels een airco (LG) en een radiator.
Exterieur:
Bijzonder aan dit charmante herenhuis is zijn de typische jaren ’30 kenmerken. Verder is deze woning voorzien van een keurige voor-, zij- en achtertuin op het zuid-westen.
De voortuin is voorzien van een oprit, looppad en vaste beplanting. De achtertuin is maar liefst ruim 40 meter diep. Hier zijn meerdere terrassen gerealiseerd, evenals een berging, tuinhuis en een ruim gazon. De berging is voorzien van elektra en hier bevindt zich een grondwaterpomp.
Algemene informatie:
Het bouwjaar van de woning is 1937. In de afgelopen jaren is de woningen meerdere malen verbouwd en uitgebouwd, met behoud van authentieke elementen.
De perceelgrootte bedraagt 978 m2. Het gebruikersoppervlakte is 250 m2, waarvan gebruiksoppervlak wonen 229 m2. De inhoud is 858 m3.
De woning is gedeeltelijk voorzien van vloerverwarming. Daarnaast gedeeltelijk voorzien van vloer- en spouwmuurisolatie en geheel van dakisolatie en isolerende beglazing.
De aanvaarding is in overleg.
Tot zekerheid voor de nakoming van de verplichtingen dient de koper, binnen 6 weken na het tot stand komen van de overeenkomst, een schriftelijke bankgarantie te doen stellen c.q. een waarborgsom te storten ten bedrage van 10% van de koopsom.
Deze informatie is door ons met de nodige zorgvuldigheid samengesteld. Onzerzijds wordt echter geen enkele aansprakelijkheid aanvaard voor enige onvolledigheid, onjuistheid of anderszins, dan wel de gevolgen daarvan. Alle opgegeven maten en oppervlakten zijn indicatief.
English translation
Welcome to this charming detached 1930s mansion with a delightful backyard facing southwest in the center of Bergeijk. Located on a plot of 978 m2 and with a usable area of 250 m2, of which the living area is 229 m2. This family home features a spacious kitchen, cozy living room, six bedrooms (and a possible 7th), a multifunctional space on the ground floor (usable as a practice room, office, or playroom), and a wonderfully spacious backyard. We would be happy to provide more information!
Highlights:
- Charming detached mansion in the center of Bergeijk from 1937.
- Six bedrooms (with possibilities for a 7th).
- Multifunctional space on the ground floor (play/workroom or home office).
- Spacious backyard, extending up to 40 meters.
- Driveway for parking multiple cars.
- Plot size is 978 m2.
- Living area is 229 m2.
- Short walking distance to all desired amenities (restaurants, shops and supermarkets).
- Approximately 20 minutes by car from ASML, High Tech Campus, and Eindhoven.
Layout:
Ground floor:
You enter the house through the well-maintained front garden with its private driveway (multiple parking spaces) or through the gate at the back. The entrance hall is characterized by the authentic floor, classic staircase, and stained glass windows. In the hall, you'll find the updated meter cupboard and access to the first floor and the living room with a sitting and dining area.
The living room, with beautiful stained glass windows (double glazed) and plenty of natural daylight, is divided into a sitting and dining area and provides access to the extended open kitchen.
The sitting area is at the front of the house, featuring a cozy fireplace. The dining area gives access to the sunken cellar. Thanks to the extension, a spacious kitchen with a second dining area (underfloor heating) has been created. French doors lead to the backyard. Three solar tubes provide extra daylight. The open kitchen is equipped with various built-in appliances, such as a dishwasher, oven, microwave, and refrigerator, and has several lower and upper cabinets.
From the kitchen, there is access to the utility room. Here, you'll find the fully tiled toilet with a sink, connections for the washing machine and dryer, and optionally a freezer, a utility sink, and a fixed cupboard with the distributor of the underfloor heating.
Through the utility room, you enter the multifunctional space with underfloor heating, currently used as a playroom. Both the driveway and the backyard are accessible through French doors. This space is also excellent for use as an office or for a home business.
First floor:
Through the landing with original wooden flooring, you have access to three bedrooms (one with an ensuite bathroom), a second bathroom, and the staircase to the second floor.
Two bedrooms feature authentic built-in wardrobes. The master bedroom is adjacent to a bathroom with a bathtub, shower, wall-hung toilet, and double sink. A multifunctional space (office or gym) is accessible from the bathroom. This space is heated and cooled by an air conditioner (LG) and a radiator. The HR boiler (Nefit, 2010; interior was renewed in 2024) is also located here.
The second bathroom has a shower, wall-hung toilet, and sink with a bathroom cabinet.
Second floor:
The second floor is accessible by a fixed staircase. Here, two bedrooms have been realized, and it is possible to create a third bedroom. A wide dormer window on the landing/one of the bedrooms provides extra living space. These bedrooms are also heated and cooled by an air conditioner (LG) and a radiator.
Exterior:
What makes this charming mansion special is its typical 1930s features. Furthermore, the house has a neat front, side, and backyard facing southwest.
The front garden has a driveway, walkway, and fixed planting. The backyard is an impressive 40 meters deep. Here, several terraces have been created, along with a storage room, garden shed, and a spacious lawn. The storage room is equipped with electricity, and a groundwater pump is located here.
General information:
The construction year of the house is 1937. In recent years, the house has been renovated and extended multiple times, preserving authentic elements.
The plot size is 978 m2. The usable area is 250 m2, of which the living area is 229 m2. The volume is 858 m3.
The house is partially equipped with underfloor heating. Additionally, it is partially insulated with floor and cavity wall insulation and fully insulated with roof insulation and double glazing.
The acceptance is in consultation.
To ensure compliance with obligations, the buyer must, within 6 weeks of the agreement being reached, provide a written bank guarantee or deposit a deposit equal to 10% of the purchase price.
This information has been compiled by us with the necessary care. However, no liability is accepted on our part for any incompleteness, inaccuracy, or otherwise, or the consequences thereof. All dimensions and areas given are indicative.
Features
Transfer of ownership
- Asking price
- € 925,000 kosten koper
- Asking price per m²
- € 4,039
- Listed since
- Status
- Available
- Acceptance
- Available in consultation
Construction
- Kind of house
- Mansion, detached residential property
- Building type
- Resale property
- Year of construction
- 1937
- Type of roof
- Gable roof covered with roof tiles
Surface areas and volume
- Areas
- Living area
- 229 m²
- Other space inside the building
- 21 m²
- Exterior space attached to the building
- 7 m²
- External storage space
- 20 m²
- Plot size
- 978 m²
- Volume in cubic meters
- 858 m³
Layout
- Number of rooms
- 9 rooms (5 bedrooms)
- Number of bath rooms
- 2 bathrooms and 1 separate toilet
- Bathroom facilities
- 2 showers, double sink, bath, 2 toilets, sink, and washstand
- Number of stories
- 3 stories
- Facilities
- Air conditioning, optical fibre, rolldown shutters, and flue
Energy
- Energy label
- Insulation
- Roof insulation, double glazing, insulated walls and floor insulation
- Heating
- CH boiler
- Hot water
- CH boiler
- CH boiler
- Nefit (gas-fired combination boiler from 2012, in ownership)
Cadastral data
- BERGEIJK B 1867
- Cadastral map
- Area
- 665 m²
- Ownership situation
- Full ownership
- BERGEIJK B 2613
- Cadastral map
- Area
- 313 m²
- Ownership situation
- Full ownership
Exterior space
- Location
- In centre and in residential district
- Garden
- Back garden and front garden
- Back garden
- 600 m² (40.00 metre deep and 15.00 metre wide)
- Garden location
- Located at the southwest with rear access
Storage space
- Shed / storage
- Attached brick storage
- Facilities
- Electricity
Parking
- Type of parking facilities
- Parking on private property
Photos 43
Floorplans 6
© 2001-2024 funda











































