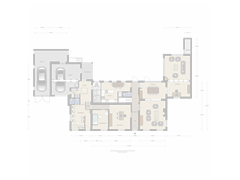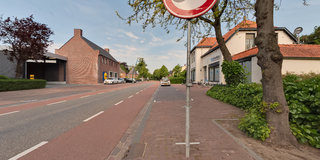Meester Pankenstraat 105571 CP BergeijkMeester Pankenstraat-Riethovensedijk
- 431 m²
- 2,502 m²
- 6
€ 1,250,000 k.k.
Eye-catcherKarakteristieke voormalige dokterswoning + praktijk Huize de Keijzer
Description
Welcome to this special monumental former doctor's residence, also known in Bergeijk as 'Huize de Keijzer,' in a prime location in the center of Bergeijk! With a living space of a generous 431 m2 and a plot size of 2505 m2, along with a double garage, this property offers many possibilities as a family home or for someone with a home-based profession. Living with caregiving or operating a Bed and Breakfast is also within the realm of possibilities.
History:
De Keijzer: one of the most striking buildings in the Brabantse Kempen. The naming of this unique property has a remarkable history. This history dates back to at least 1829 and is characterized by various functions of the building, such as a hotel ('De Zwaan' and later 'De Keijzer'), a convent for sisters, rehearsal space for the first Bergeijk harmony, and a doctor's residence for Dr. Spoorenberg and later Dr. Niers.
So, it's a property with a story, rightfully designated as a municipal monument.
Highlights:
- One of the most remarkable buildings in the Brabantse Kempen;
- Centrally located near the center of Bergeijk with all desired amenities;
- Spacious park-like garden to the south with optimal privacy;
- The original practice rooms can serve a variety of functions;
- Multiple living rooms, including a beautiful garden room with a stunning view of the garden;
- Five (possibly six) bedrooms on the first floor;
- Spacious attic accessible via a fixed staircase;
- Plot size is 2505 m2;
- The living area is 431 m2;
- Convenient location with respect to highways to Eersel, Eindhoven, and Antwerp (also near public transport);
- Approximately 20 minutes by car from Eindhoven, ASML, and the High Tech Campus.
Layout:
Ground floor:
Through the stately vestibule, you have access to the entrance hall of the residence with its high ceiling and an authentic church-dale tile floor, and to the former doctor's office. The practice space of this former doctor's residence is also accessible through a separate entrance at the front of the house.
Through the entrance hall, you have access to the staircase to the first floor, the living room, dining room, kitchen, toilet, and the spacious backyard, divided into left and right wings.
Right wing:
The living, dining, and garden rooms are located on the right side of the house. These spaces exude warmth and authenticity. The living room with a fireplace is at the front of the house. From the dining room at the rear, there is a beautiful view of, and access to, the park-like garden. Through a sliding door, you reach the spacious garden room, offering a beautiful view of the garden. Here, there is more than enough space for a second seating area or various hobbies.
Left wing:
In the left wing are currently the kitchen and the former practice space.
The U-shaped kitchen with its authentic design (American Kitchen - 1964) is equipped with various built-in appliances. From the fixed dining table, there is again a beautiful view of the backyard. In the kitchen, you have access to the sunken cellar space.
Through the utility room with a technical area, there is access to the former practice space. In the technical room, there are, among other things, the 2 Remeha central heating installations placed on November 4, 2019.
The other spaces in the left wing consist of a former consulting room, treatment room, waiting room, and an office. There is also a toilet and pantry here.
The indoor garage is accessible from the pantry and the driveway. Here are the connections for the washing machine and dryer. There is also a second garage/carport for parking a second car.
First floor:
The centerpiece of the house is the beautiful staircase to the first floor. The first floor consists of five bedrooms, a toilet, multiple bathrooms/shower facilities, and a cozy relaxation room with a sauna. The relaxation area has a fireplace, and the sliding door leads to the rooftop terrace. The four-person sauna has a shower with hot and cold water. Almost all bedrooms also have a washbasin.
Second floor:
The second floor is accessible by a fixed staircase. This space is currently used as storage. The attic has a free span, and there are 4 large Velux skylights installed. It is possible to arrange this space for additional bedrooms or hobby rooms. The floor and roof are thermally insulated.
Exterior:
The park-like backyard, located to the south, is fantastically landscaped. Adjacent to the house, a spacious terrace with lighting has been created. Furthermore, the garden consists of a beautiful lawn, a variety of perennial plants, mature trees, and a garden shed. It's almost unimaginable that the house is in the center of Bergeijk.
Municipal Monument:
This house is designated as a municipal monument. We would be happy to explain what this means during a non-binding viewing.
General information:
The construction year of the house is approximately 1829. However, various (large-scale) renovations have taken place in the past. The house is equipped with roof insulation and partially with insulating glazing, secondary glazing, soundproofing boxes, and single glazing.
The plot size is 2505 m2. The usable area covers 506 m2, of which 431 m2 is living space. The gross volume is 1754 m3.
The acceptance is negotiable.
To ensure compliance with the obligations, the buyer must, within 6 weeks of the agreement, provide a written bank guarantee or deposit a security deposit amounting to 10% of the purchase price.
This information has been compiled by us with the necessary care. However, no liability is accepted on our part for any incompleteness, inaccuracy, or otherwise, or the consequences thereof. All dimensions and areas given are indicative. All offers are without obligation.
Features
Transfer of ownership
- Asking price
- € 1,250,000 kosten koper
- Asking price per m²
- € 2,900
- Listed since
- Status
- Available
- Acceptance
- Available in consultation
Construction
- Kind of house
- Mansion, detached residential property
- Building type
- Resale property
- Year of construction
- 1829
- Specific
- Listed building (national monument) and monumental building
- Type of roof
- Gable roof covered with roof tiles
Surface areas and volume
- Areas
- Living area
- 431 m²
- Other space inside the building
- 75 m²
- Exterior space attached to the building
- 41 m²
- Plot size
- 2,502 m²
- Volume in cubic meters
- 1,754 m³
Layout
- Number of rooms
- 15 rooms (6 bedrooms)
- Number of bath rooms
- 3 bathrooms and 2 separate toilets
- Bathroom facilities
- Sauna, double sink, bath, shower, sink, and walk-in shower
- Number of stories
- 2 stories and an attic
- Facilities
- Outdoor awning, skylight, mechanical ventilation, flue, sauna, and sliding door
Energy
- Energy label
- Not required
- Insulation
- Roof insulation and partly double glazed
- Heating
- CH boiler
- Hot water
- CH boiler
- CH boiler
- Remeha (gas-fired combination boiler from 2019, in ownership)
Cadastral data
- BERGEIJK B 2915
- Cadastral map
- Area
- 2,502 m²
- Ownership situation
- Full ownership
Exterior space
- Location
- In centre and unobstructed view
- Garden
- Back garden and side garden
- Back garden
- 1,928 m² (53.40 metre deep and 36.10 metre wide)
- Garden location
- Located at the south with rear access
Garage
- Type of garage
- Attached wooden garage and attached brick garage
- Capacity
- 2 cars
- Facilities
- Electricity and running water
Parking
- Type of parking facilities
- Parking on private property and public parking
Want to be informed about changes immediately?
Save this house as a favourite and receive an email if the price or status changes.
Popularity
0x
Viewed
0x
Saved
25/01/2024
On funda







