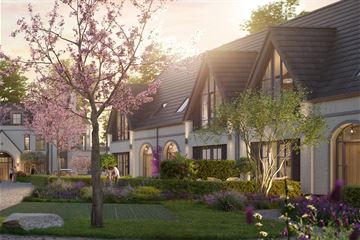
Parkwoningen (8 tussenwoningen) (Bouwnr. 17)5571 LK BergeijkWeebosserweg-Breerijt
€ 589,000 v.o.n.
Description
THE SELLING PERIOD FOR THESE BEAUTIFUL PARK HOMES HAS STARTED! YOU CAN VIEW ALL DETAILS OF THE HOUSES AND APARTMENTS VIA THE PROJECT WEBSITE BY CLICKING ON THE INTERACTIVE PLOT MAP. WE INVITE YOU TO CONTACT US BY PHONE OR EMAIL.
Although modesty is a good thing, we still dare to make the statement: 'Park Looburgh' is the most beautiful new build project in the Eindhoven region. Part of the project are the 16 so-called 'park homes'. We would be happy to explain this to you in more detail.
- In a conventional (new-build) neighbourhood the houses are located on a street, often occupied with cars, but this will be completely different in Park Looburgh. There, the urban and landscape design has been designed in such a way that the
houses are in the shape of a courtyard, are located around a communal green park garden. A park garden that has already been landscaped upon completion of the homes with trees, flowering shrubs, green hedges and safely bordered by the banks
of wide water features. The view from the front and rear of the houses is beuatiful, no other houses directly adjacent to your (back) garden that will block that view.
- The park garden remains the property of the residents of Park Looburgh and is managed collectively through an owners association (VvE), not least in the interest of your physical and social safety. This is also the case when you return from
your holiday, the garden is neat and tidy.
- The homes are designed in an exceptionally beautiful 'modern classic' architecture, namely a contemporary interpretation of the rich and elegant style features of the French 'Manoir'.
Moreover, unlike any other project, the homes are unique when it comes to their conceptual properties.
The Park Homes:
- have been developed with an extra width, in such a way that very spacious living spaces are created on the ground floor, making them designed to last a lifetime.
- have the option to realize the entire residential program on the ground floor. So in addition to the kitchen and living room, a bedroom and bathroom can also be realized on the ground floor;
- have a loft in the living room (instead of an extra bedroom upstairs), creating an unprecedented spatial experience, which also allows for extra daylight to enter in any way, by means of an extra
skylight in the roof;
- basically have a so-called 'lazy staircase'. This means that the stairs have a gentler slope, allowing disabled people to climb up relatively easily for a longer period of time. If you are not able to climb the stairs, the house is already prepared for the possibility of installing a private home lift: 'plug and play', so without any cutting or breaking work.
- can also easily be made suitable for a family home later. The loft can then be exchanged for a 3rd bedroom on the first floor. This can of course also be done immediately during construction.
The homes also have:
- 2 private gardens : both in front of the house with a view over the park garden, and at the rear of the house, with a view over the water features and/or forest,
- oriented on both the east and west sides: so you can enjoy both the morning and evening sun.
- 2 private parking spaces per home, prepared for the possibility of installing a charging station for your electric car;
- shared parking spaces;
- a garden shed in the backyard designed with the architecture of the house;
- separate bicycle shed, equipped with electricity connections for your e-bike.
And of course, the homes are further equipped with the latest construction and installation techniques, insulation values ??and use of materials, making them:
- 'all electric', i.e. gas-free;
- extremely energy efficient (label A+++);
- very quiet and therefore - in several respects - feel extremely comfortable;
- basically very high-quality finishing level, such as:
* plastered ceilings (so no V-seam),
* wooden doorstompe deframes with blunt (design) doors;
* A very high provisional sum for a kitchen, tiles and sanitary facilities, without a purchase obligation from our project suppliers.
Interested? Please register via the project website or send a messag
Features
Transfer of ownership
- Asking price
- € 589,000 vrij op naam
- Asking price per m²
- € 3,752
- Listed since
- Status
- Available
- Acceptance
- Available in consultation
Construction
- Kind of house
- Single-family home, row house
- Building type
- New property
- Year of construction
- 2026
Surface areas and volume
- Areas
- Living area
- 157 m²
- Plot size
- 135 m²
- Volume in cubic meters
- 615 m³
Layout
- Number of rooms
- 5 rooms (2 bedrooms)
- Number of bath rooms
- 1 bathroom and 1 separate toilet
- Bathroom facilities
- Shower, double sink, walk-in shower, toilet, underfloor heating, sink, and washstand
- Number of stories
- 3 stories
Energy
- Energy label
- Not available
Cadastral data
- BERGEIJK
- Cadastral map
- Area
- 135 m²
Exterior space
- Garden
- Back garden and front garden
Storage space
- Shed / storage
- Attached wooden storage
- Facilities
- Electricity
Parking
- Type of parking facilities
- Parking on private property
Photos 13
© 2001-2024 funda












