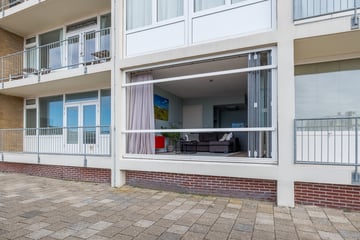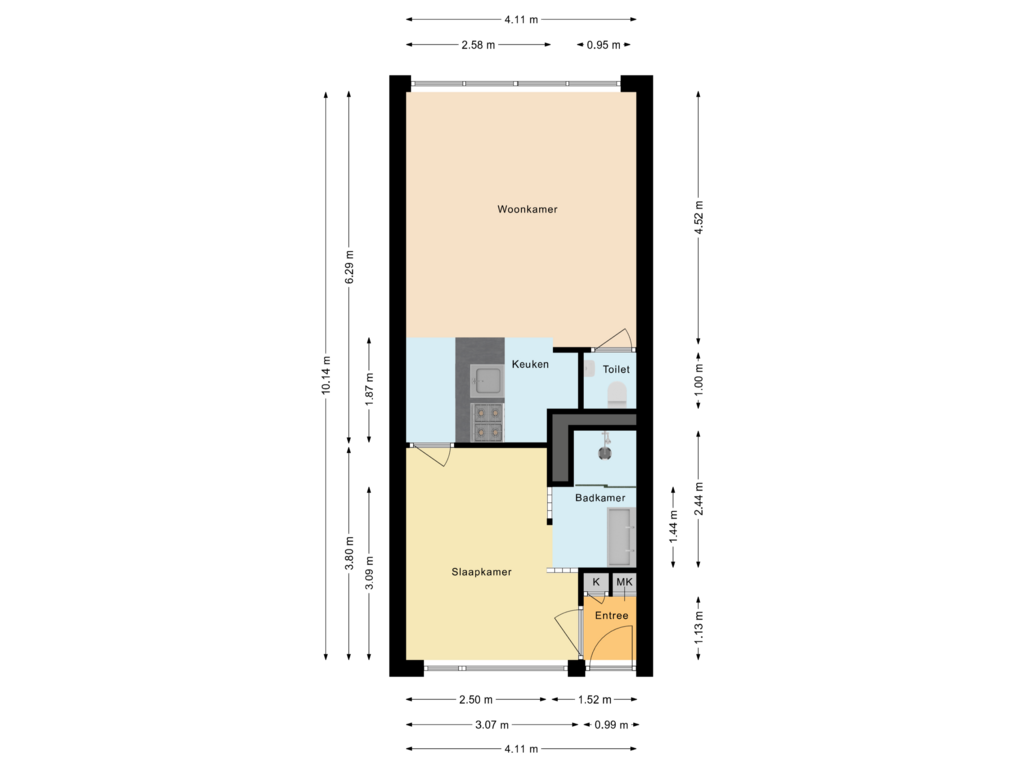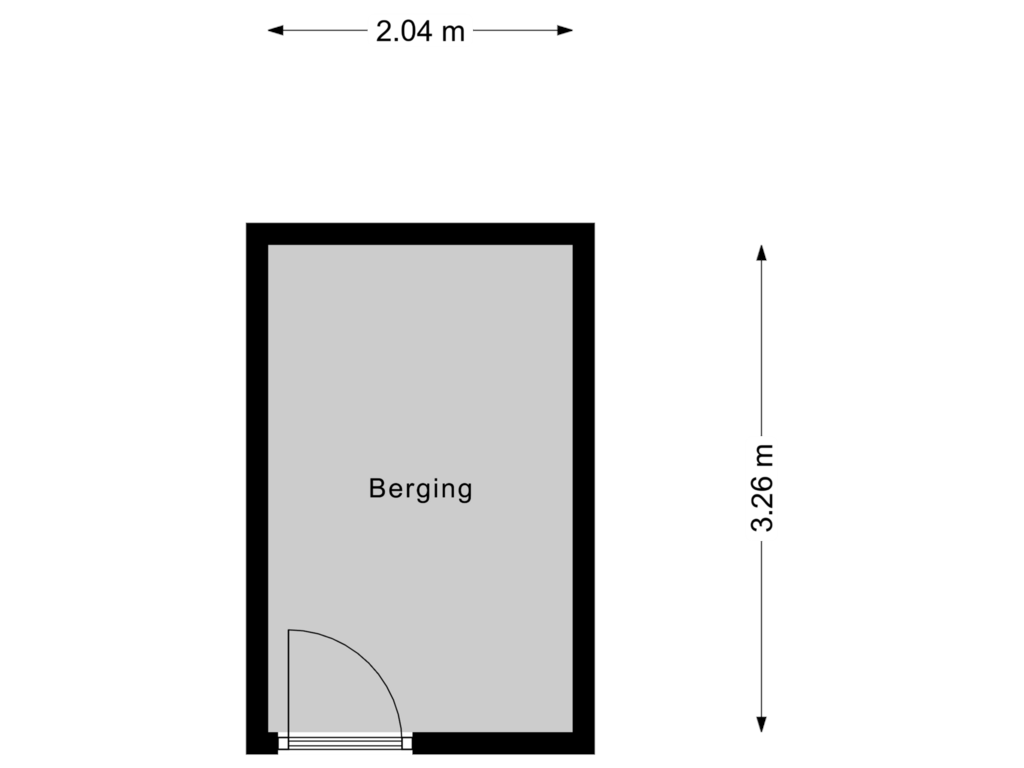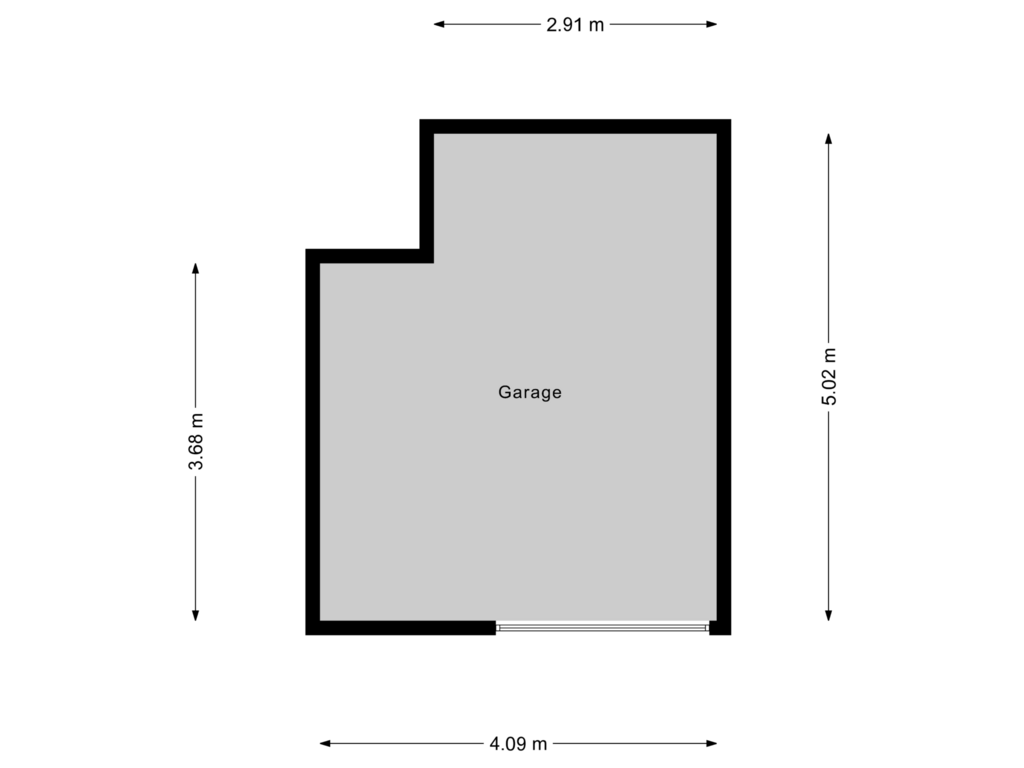
Van der Wijckplein 51865 AN Bergen aan ZeeBergen aan Zee
€ 298,000 k.k.
Description
A unique opportunity! Do you dream of living close to the beach? Then look no further. This fantastic apartment has a great location, right in the center of Bergen aan Zee. You live not only near the boulevard, but also just steps from the beach. The apartment is well maintained and has a living area of 41.7 m2. With a nicely finished bedroom, beautiful kitchen and good plumbing, this is a wonderful place to live. Will this be your new home?
About the location and neighborhood:
This nicely maintained apartment was built in 1958 and located on the Van der Wijckplein in Bergen aan Zee. The apartment has unobstructed views and is situated in a nice neighborhood. Within walking distance, you will find the Parnassia park. This park offers you the opportunity to walk, cycle or recreate close to the apartment. You live just steps away from the beautiful beach of Bergen aan Zee.
The cozy center of Bergen aan Zee is within walking distance. This center provides you with a nice and diverse range of stores. Here you will find several beautiful clothing boutiques, but there are also stores with lifestyle and home furnishings. In addition, this is the right place for stores for your daily groceries. In the center you can also go for a bite to eat or a drink, as there are several nice restaurants, cafes and terraces.
The nearest supermarket and bus stop are within walking distance. The daycare center and elementary school can be reached by bicycle. By car you can reach the train station and secondary school.
Layout of the apartment:
Ground floor:
The apartment is located on the ground floor of a nicely maintained apartment complex. Behind the front door you will find the entrance hall with cupboard and closet space. The entrance provides access to the bedroom of the apartment.
The bedroom has a beautiful laminate floor and the walls and ceiling are nicely finished. Because of the wide window you enjoy a lot of natural light here. The bedroom provides access to the bathroom of the apartment. This bathroom is characterized by modern finishes and is equipped with a vanity with sink and walk-in shower. The room is illuminated with recessed spotlights.
The bedroom provides access not only to the bathroom, but also to the living room with residential kitchen. The kitchen is characterized by the gray kitchen cabinets and dark countertop. Here you have an oven, stove, hood, sink and faucet.
In the living room you will find a beautiful laminate floor. The walls and ceiling are finished in calm colors. The living area has a very large window, so you benefit from an excellent light. This is a harmonica facade that can be completely opened.
Through the living room is the toilet room accessible. This toilet room is beautifully tiled and equipped with a floating toilet and sink.
Parking:
Garage parking can be purchased additionally for € 40.000,- all costs for buyer's account.
Features of the apartment:
• Charming apartment with unobstructed views
• Spacious bedroom, nice kitchen and good plumbing
• Lots of light
• Underfloor heating
• Located close to the boulevard and beach
• Various facilities nearby
• Energy label: B
• Full ownership
• VVE contribution in total € 103,66 per month for the apartment and the garage
Conditions:
All information provided by Pinedo Makelaardij should only be seen as an invitation for further consultation or to submit a proposal. Although every effort has been made to present the available data as accurately as possible, it must be assumed that the above is only indicative. Reality may differ from this or an incorrect entry may have been made by mistake. A prospective buyer has his own obligation to investigate all matters that are important to him.
Features
Transfer of ownership
- Asking price
- € 298,000 kosten koper
- Asking price per m²
- € 7,095
- Original asking price
- € 325,000 kosten koper
- Service charges
- € 104 per month
- Listed since
- Status
- Available
- Acceptance
- Available in consultation
- VVE (Owners Association) contribution
- € 103.66 per month
Construction
- Type apartment
- Galleried apartment (apartment)
- Building type
- Resale property
- Year of construction
- 1958
- Type of roof
- Flat roof covered with asphalt roofing
Surface areas and volume
- Areas
- Living area
- 42 m²
- External storage space
- 26 m²
- Volume in cubic meters
- 135 m³
Layout
- Number of rooms
- 2 rooms (1 bedroom)
- Number of bath rooms
- 1 separate toilet
- Number of stories
- 1 story
- Located at
- 1st floor
Energy
- Energy label
- Heating
- CH boiler
- Hot water
- CH boiler
- CH boiler
- Intergas Kombi Kompakt HRE (gas-fired combination boiler from 2018, in ownership)
Cadastral data
- BERGEN NOORD-HOLLAND G 679
- Cadastral map
- Ownership situation
- Full ownership
- BERGEN NOORD-HOLLAND G 679
- Cadastral map
- Ownership situation
- Full ownership
Storage space
- Shed / storage
- Built-in
Garage
- Type of garage
- Built-in and parking place
- Capacity
- 1 car
Parking
- Type of parking facilities
- Paid parking
VVE (Owners Association) checklist
- Registration with KvK
- Yes
- Annual meeting
- Yes
- Periodic contribution
- Yes (€ 103.66 per month)
- Reserve fund present
- Yes
- Maintenance plan
- Yes
- Building insurance
- Yes
Photos 47
Floorplans 3
© 2001-2025 funda

















































