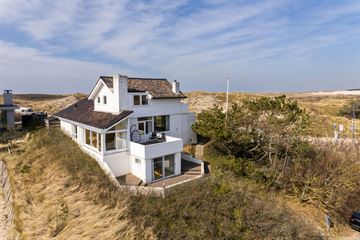This house on funda: https://www.funda.nl/en/detail/koop/bergen-aan-zee/huis-julianalaan-27/42174734/

Description
Nu te koop! Een unieke plek in Bergen aan Zee.
Deze vrijstaande villa is gelegen op 945 m2 eigen grond met uitzicht op het Engelse Veld op de hoek van de Julianalaan en de C.F. Zeilerboulevard.
Doordat deze villa iets hoger op het duin is gelegen heeft men rondom prachtig uitzicht.
Via het entree stapt u een ruime hal binnen. Hiervandaan toegang tot de royale lichte living met ruim balkon op het zuidoosten. Hier kunt u genieten van de ochtend- en middagzon uitkijkend op de Schotse Hooglanders, grazend aan de overzijde.
De living loopt door in een open keuken met eetgedeelte en kleine bijkeuken. Via de keuken en bijkeuken geeft een deur toegang aan het achtergelegen zonnige terras op het westen.
Tevens vanuit de hal is een slaapkamer te bereiken en ook een toilet en de badkamer met ligbad, douche en wastafel.
Via de trap zijn 3 slaapkamers te bereiken, allen met een wastafel en 1 met een balkon. Vanuit alle kamers heeft u weer uitzicht over de duinen.
In het souterrain is nog een appartement gesitueerd. Buitenom, via de schuifpui is deze te betreden en deze bestaat uit een woonkamer met open keuken, een slaapkamer en een badkamer met ligbad, douche, wastafel en toilet.
De villa is op loopafstand van het strand, de duinen en het bos gelegen.
Een unieke plek met fraaie uitzichten rondom, een plek om permanent te wonen of te gebruiken als tweede huis.
Bent u op zoek naar een mooie locatie kom dan kijken op de Julianalaan 27 en kijk wat de mogelijkheden hier zijn.
++++++++++
Now for sale! A unique place in Bergen aan Zee.
This detached villa is situated on 945 m2 of private land overlooking the "Engelse Veld" on the corner of the Julianalaan and the C.F. Zeilerboulevard.
Because this villa is located slightly higher on the dune one has beautiful views all around.
Through the entrance you step into a spacious hall. From here you have access to the spacious living room with spacious balcony facing southeast. Here you can enjoy the morning and afternoon sun overlooking the Scottish Highlanders, grazing on the opposite side.
The living room flows into an open kitchen with dining area and small pantry. Through the kitchen and utility room a door gives access to the sunny west-facing terrace.
Also from the hall is a bedroom to reach and also a toilet and the bathroom with bath, shower and sink.
Through the staircase you can reach 3 bedrooms, all with a sink and 1 with a balcony. From all rooms you again have views over the dunes.
In the basement is another apartment located. Outside, through the sliding doors it can be entered and this consists of a living room with open kitchen, a bedroom and a bathroom with bath, shower, sink and toilet.
The villa is located within walking distance of the beach, dunes and forest.
A unique place with beautiful views all around, a place to live permanently or use as a second home.
Are you looking for a beautiful location come look at the Julianalaan 27 and see what the possibilities are here.
Features
Transfer of ownership
- Last asking price
- € 2,175,000 kosten koper
- Asking price per m²
- € 11,508
- Original asking price
- € 2,795,000 kosten koper
- Status
- Sold
Construction
- Kind of house
- Villa, detached residential property
- Building type
- Resale property
- Year of construction
- 1959
- Type of roof
- Gable roof covered with roof tiles
Surface areas and volume
- Areas
- Living area
- 189 m²
- Other space inside the building
- 2 m²
- Exterior space attached to the building
- 23 m²
- External storage space
- 12 m²
- Plot size
- 945 m²
- Volume in cubic meters
- 708 m³
Layout
- Number of rooms
- 7 rooms (5 bedrooms)
- Number of bath rooms
- 2 bathrooms and 1 separate toilet
- Bathroom facilities
- Shower, 2 baths, 2 sinks, and toilet
- Number of stories
- 3 stories
Energy
- Energy label
- Insulation
- Double glazing
- Heating
- CH boiler
- Hot water
- CH boiler
- CH boiler
- Atag (gas-fired combination boiler from 2021, in ownership)
Cadastral data
- BERGEN NOORD-HOLLAND G 643
- Cadastral map
- Area
- 945 m²
- Ownership situation
- Full ownership
Exterior space
- Location
- Sheltered location, in wooded surroundings and unobstructed view
- Garden
- Surrounded by garden
- Balcony/roof terrace
- Balcony present
Storage space
- Shed / storage
- Detached wooden storage
Parking
- Type of parking facilities
- Paid parking, parking on private property, public parking and resident's parking permits
Photos 68
© 2001-2025 funda



































































