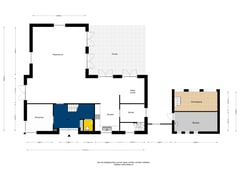De Flammert 10225854 NA Bergen (LI)Nieuw-Bergen De Flammert
- 255 m²
- 7,555 m²
- 6
€ 1,275,000 k.k.
Description
Op een perceel van 7.535 m² gelegen luxe afgewerkte vrijstaand woonhuis met buitenzwembad, meerdere bijgebouwen en een bedrijfsruimte voorzien van een kantoorruimte (ca. 135 m²), opslagruimte (ca. 280 m²) en overkapping (ca. 355 m²). Uitbreidingsmogelijkheden zijn nog aanwezig. Op eigen terrein is voldoende parkeergelegenheid en de A73 en A77 zijn binnen enkele minuten bereikbaar. Ideale uitvalsbasis naar het "Ruhrgebied" en de "Randstad".
Indeling:
Woonhuis:
Begane grond: hal, toiletruimte, werkkamer, L-vormige woonkamer (ca. 75 m²), relax-ruimte, open keuken met luxe keukenopstelling voorzien van diverse inbouwapparatuur, bijkeuken met directie toegang tot de provisiekelder.
1e verdieping: overloop, witgoedruimte, badkamer met douche en vaste wastafel, separate toiletruimte, 6 slaapkamers waarvan de hoofdslaapkamer een eigen inloopkledingkast heeft en aangrenzend een eigen badkamer voorzien van een ligbad, vaste wastafel en een inloopdouche.
Bedrijfsruimte:
Begane grond: entree, kantine, kantoor, kleedruimte en toilettengroep, opslagruimte, wasstraat en overkapping.
1e verdieping: overloop, toiletruimte, archief, 2 kantoorruimtes en een magazijn.
Diverse gegevens:
De keukenopstelling is voorzien van de volgende inbouwapparatuur: 5-pits gasfornuis, afzuigkap, combioven, vaatwasser en een koffiezetapparaat.
De volgende bijgebouwen zijn aanwezig: berging met veranda, poolhouse en opslag-/ feestruimte.
De woning is volledig geïsoleerd en voorzien van aluminium kozijnen.
De woning is voorzien van zonnepanelen. Deze produceren jaarlijks 18.000 kW.
Features
Transfer of ownership
- Asking price
- € 1,275,000 kosten koper
- Asking price per m²
- € 5,000
- Listed since
- Status
- Available
- Acceptance
- Available in consultation
Construction
- Kind of house
- Country house, detached residential property
- Building type
- Resale property
- Year of construction
- 1993
- Accessibility
- Accessible for people with a disability and accessible for the elderly
- Type of roof
- Gable roof covered with asphalt roofing and roof tiles
Surface areas and volume
- Areas
- Living area
- 255 m²
- Other space inside the building
- 16 m²
- External storage space
- 770 m²
- Plot size
- 7,555 m²
- Volume in cubic meters
- 950 m³
Layout
- Number of rooms
- 8 rooms (6 bedrooms)
- Number of bath rooms
- 2 bathrooms and 2 separate toilets
- Bathroom facilities
- Shower, 2 sinks, and bath
- Number of stories
- 2 stories and a loft
- Facilities
- Mechanical ventilation, passive ventilation system, TV via cable, solar panels, and swimming pool
Energy
- Energy label
- Insulation
- Roof insulation, double glazing, insulated walls and floor insulation
- Heating
- CH boiler
- Hot water
- CH boiler
- CH boiler
- Gas-fired combination boiler, in ownership
Cadastral data
- BERGEN LIMBURG M 204
- Cadastral map
- Area
- 1,035 m²
- Ownership situation
- Full ownership
- BERGEN LIMBURG M 268
- Cadastral map
- Area
- 327 m²
- Ownership situation
- Full ownership
- BERGEN LIMBUG M 269
- Cadastral map
- Area
- 6,193 m²
- Ownership situation
- Full ownership
Exterior space
- Location
- Business park
- Garden
- Back garden, surrounded by garden and front garden
- Back garden
- 525 m² (35.00 metre deep and 15.00 metre wide)
- Garden location
- Located at the south
Storage space
- Shed / storage
- Detached brick storage
- Facilities
- Electricity, heating and running water
- Insulation
- Roof insulation, double glazing and insulated walls
Garage
- Type of garage
- Parking place and detached brick garage
- Capacity
- 1 car
- Insulation
- Roof insulation, double glazing and insulated walls
Parking
- Type of parking facilities
- Parking on gated property, parking on private property and public parking
Want to be informed about changes immediately?
Save this house as a favourite and receive an email if the price or status changes.
Popularity
0x
Viewed
0x
Saved
13/12/2024
On funda






