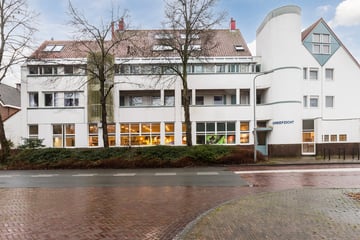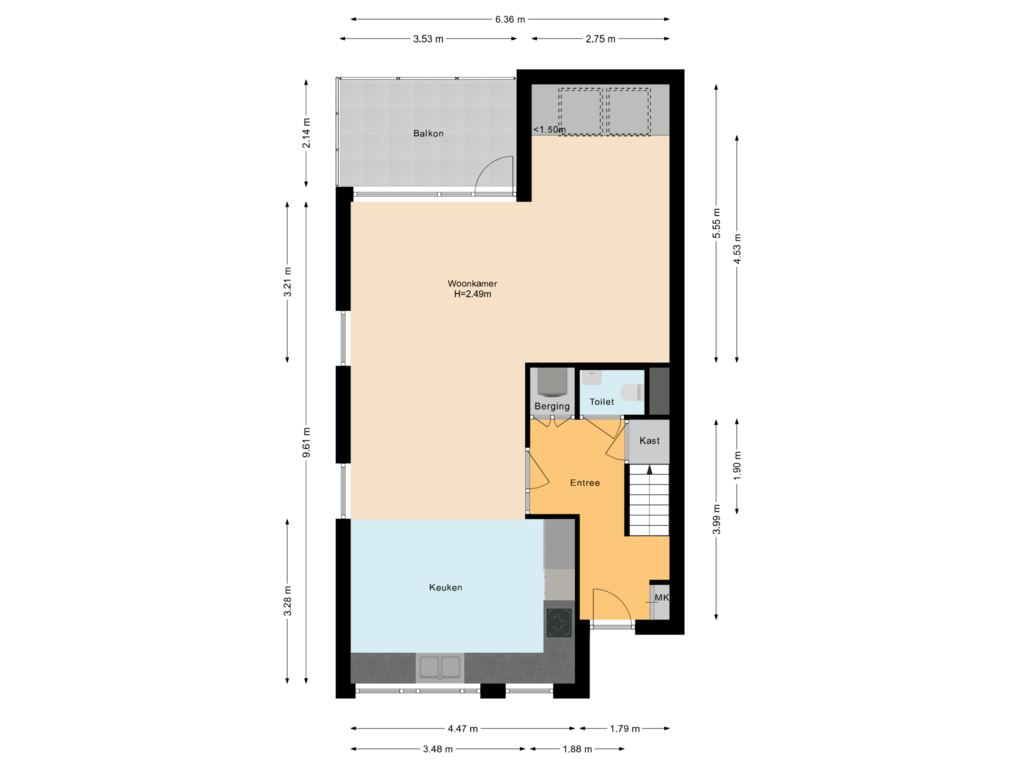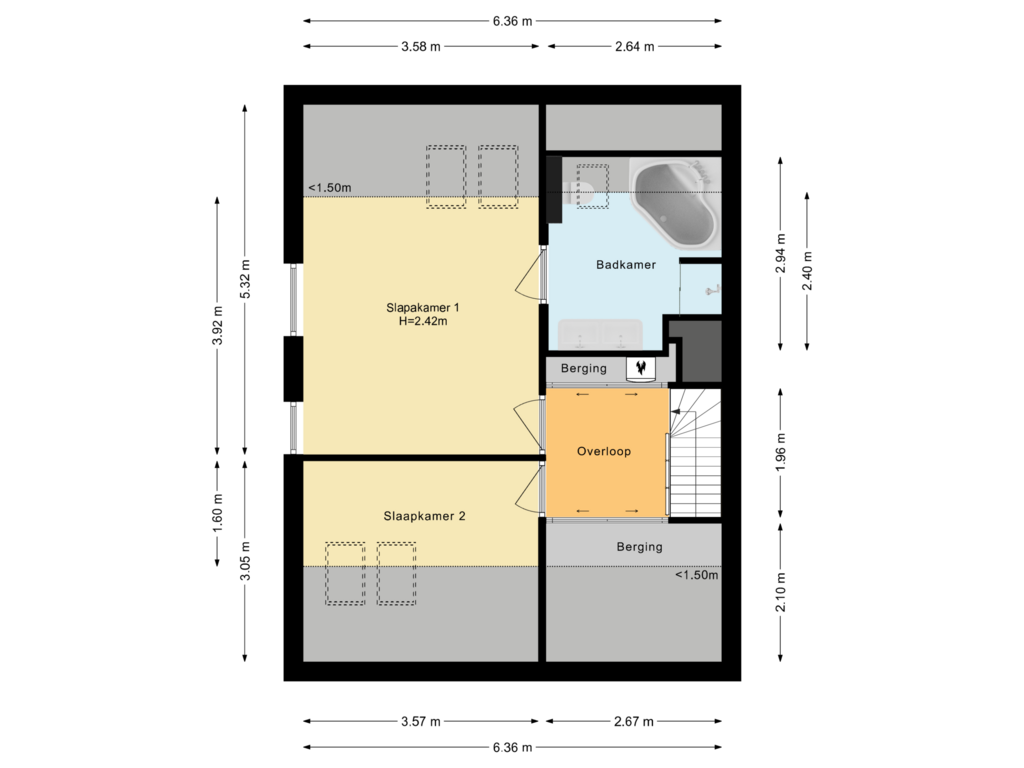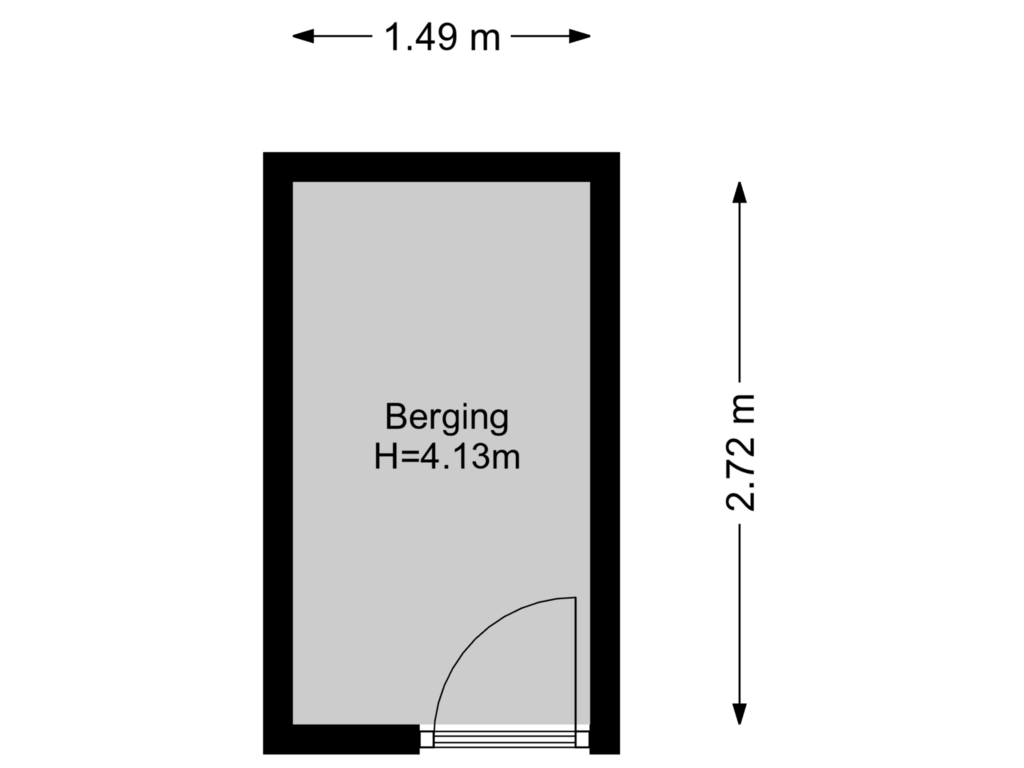This house on funda: https://www.funda.nl/en/detail/koop/bergen-nh/appartement-dreef-27-a/43865923/

Dreef 27-A1861 TZ Bergen (NH)Bergen-Centrum
€ 575,000 k.k.
Eye-catcherModerne en ruime maisonnette met ruim balkon (zuid) in centrum Bergen
Description
MODERN AND SPACIOUS MAISONETTE IN THE CENTRE OF BERGEN
Located in a vibrant location right in the centre of Bergen, we find this modern apartment complex built in 1995. The house has nearly 100 m2 of living space, divided over two floors, and is therefore equivalent to a typical family home in terms of space. Its location on a corner with large windows guarantees a pleasant amount of natural light throughout the day and the presence of a sunny balcony is a very nice bonus. Upstairs, there are 2 spacious bedrooms and a large bathroom including a large bathtub. A wonderful place to come home to!
Those looking for a bit more of a buzz do not have to walk more than a few steps. That is because the property is located in the heart of Bergen where both the daily amenities as well as all the things that make life just a little more pleasant can be found at a mere stone's throw. Beyond the village beckon the forest and dune area of Bergen, the Bergerbos and, of course, the beach at Bergen aan Zee. All are great places to walk or cycle. You therefore experience a wonderful holiday feeling here all year round - and that at only 40 km from Amsterdam!
About the location and the neighbourhood:
Bergen is a lively village with many restaurants, shops, supermarkets and specialist shops. There are several primary and secondary schools in the village, as well as various sports clubs. By bike or bus, you can be in the nearby town of Alkmaar, with an even wider range of amenities, within 20 minutes. And in the opposite direction, the beach at Bergen aan Zee can be reached in the same time!
Property layout:
Ground floor:
Communal, enclosed entrance with bell/intercom, staircase and lift.
Apartment:
Living floor 1 (2nd floor of the building):
Behind the front door, we find the spacious entrance hall with meter closet, staircase to the second floor, guest toilet with hand basin, laundry room and access to the spacious living room with an open kitchen.
The spacious living room extends across the entire length of the house and thanks to its corner location with many windows along three sides enjoy a large amount of natural light. In the living room area lies a solid wooden floor, in the kitchen is tiled.
The spacious kitchen is equipped with a ceramic hob and a freezer.
From the living room, there is access to a spacious balcony facing west with lots of privacy and a fairly unobstructed views.
Living floor 2 (3rd floor of the building):
Through the staircase in the hall, we reach the landing of the second living floor.
On this floor, we find 2 bedrooms and the spacious bathroom with a second toilet, double washbasin with vanity unit, walk-in shower and a bathtub. From the landing, there is access to convenient storage space under the sloping roof.
Parking and storage:
It is paid parking around the house and a parking permit system applies.
The house has its own (bicycle) storage room.
Property features:
• Modern and spacious maisonette in the centre of Bergen
• 2 bedrooms
• Large bathroom with bathtub and shower
• Located on a corner with lots of windows / natural light
• Spacious balcony facing south
• Daily amenities, roads, forests, dunes and beach are nearby
• Energy label: C
• Full ownership, servicecosts € 405,00 per month
Features
Transfer of ownership
- Asking price
- € 575,000 kosten koper
- Asking price per m²
- € 5,867
- Listed since
- Status
- Available
- Acceptance
- Available in consultation
- VVE (Owners Association) contribution
- € 405.00 per month
Construction
- Type apartment
- Maisonnette (apartment)
- Building type
- Resale property
- Year of construction
- 1995
- Type of roof
- Gable roof covered with roof tiles
Surface areas and volume
- Areas
- Living area
- 98 m²
- Exterior space attached to the building
- 8 m²
- External storage space
- 4 m²
- Volume in cubic meters
- 369 m³
Layout
- Number of rooms
- 3 rooms (2 bedrooms)
- Number of bath rooms
- 1 bathroom and 1 separate toilet
- Bathroom facilities
- Shower, double sink, jacuzzi, and toilet
- Number of stories
- 2 stories
- Located at
- 2nd floor
- Facilities
- Skylight, elevator, and TV via cable
Energy
- Energy label
- Insulation
- Completely insulated
- Heating
- CH boiler
- Hot water
- CH boiler
- CH boiler
- Vaillant (gas-fired combination boiler from 2017, in ownership)
Cadastral data
- BERGEN C 3296
- Cadastral map
- Ownership situation
- Full ownership
Exterior space
- Location
- Alongside busy road, alongside a quiet road, in centre and in residential district
- Garden
- Sun terrace
- Sun terrace
- 8 m² (2.14 metre deep and 3.53 metre wide)
- Garden location
- Located at the south
Storage space
- Shed / storage
- Detached wooden storage
- Facilities
- Electricity
- Insulation
- No insulation
Parking
- Type of parking facilities
- Public parking and resident's parking permits
VVE (Owners Association) checklist
- Registration with KvK
- Yes
- Annual meeting
- Yes
- Periodic contribution
- Yes (€ 405.00 per month)
- Reserve fund present
- Yes
- Maintenance plan
- Yes
- Building insurance
- Yes
Photos 32
Floorplans 3
© 2001-2025 funda


































