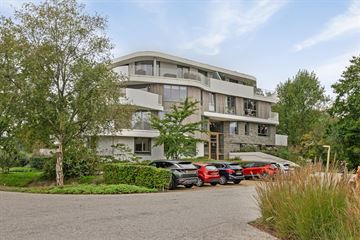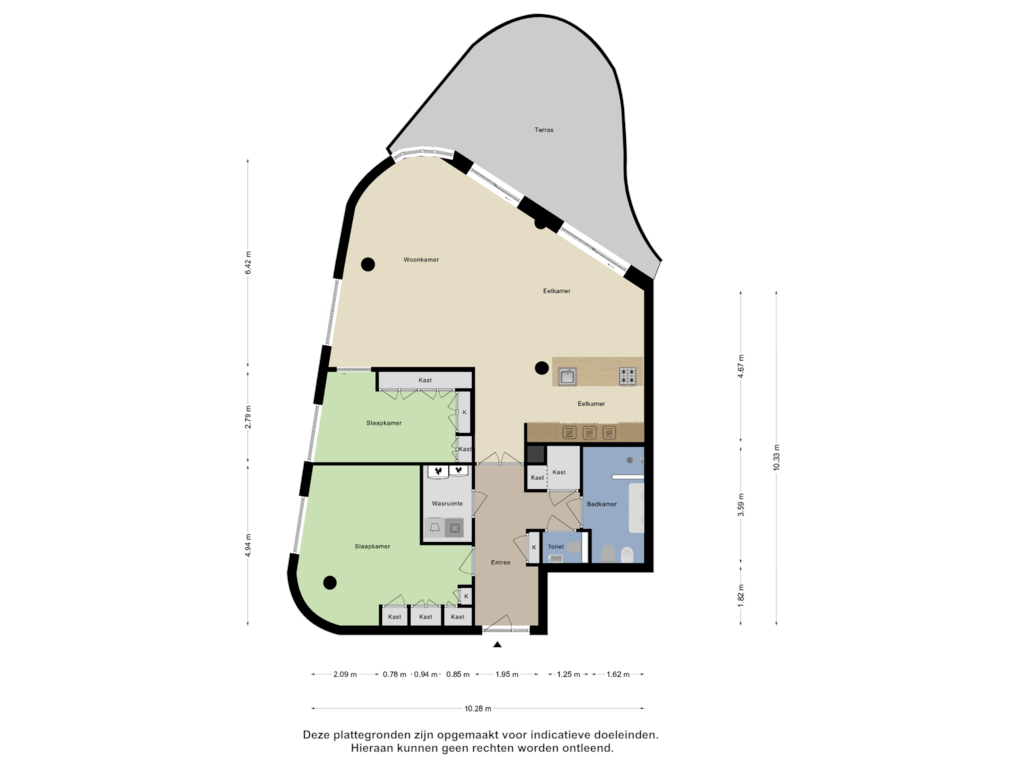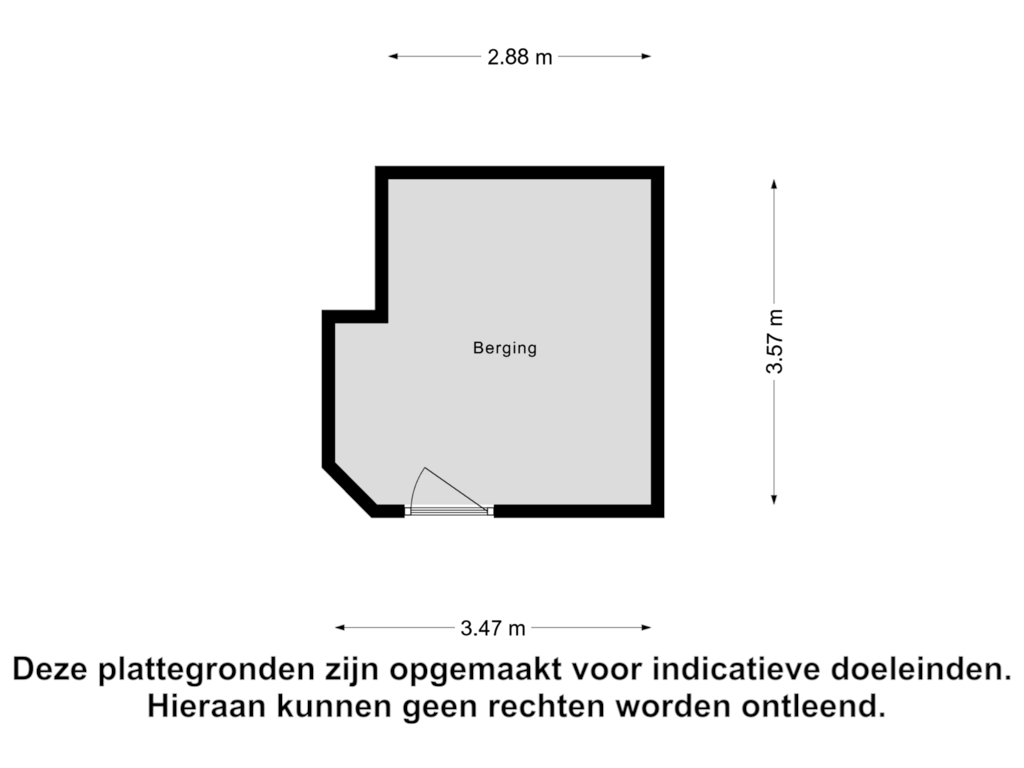This house on funda: https://www.funda.nl/en/detail/koop/bergen-nh/appartement-koninginneweg-31/43756828/

Koninginneweg 311862 EX Bergen (NH)Elkshove
€ 1,195,000 k.k.
Description
Het gevoel van het bos, het strand, de duinen en de zee, dat is hoe architect Reinald Bosman dit architectonische topstuk typeert. Landgoed “De Haaf” omvat 3 organisch gevormde gebouwen, genesteld in een lichtglooiend duinachtig landschap met waterpartijen. Ieder appartement is geoptimaliseerd voor maximaal wooncomfort in termen van bezonning, privacy en uitzicht.
Het nieuwbouwcomplex is gelegen in een duinpark van 2 hectare (eigen grond) en bevindt zich op wandelafstand van het dorpscentrum. Het aangeboden appartement, gelegen op de begane grond (1,5 meter boven de tuin) biedt het allerbeste op het gebied van ruimte, privacy, ligging en afwerking. Een onvergelijkbare woonervaring in het kunstenaarsdorp Bergen. Wij presenteren u Koninginneweg 31 te Bergen, één van de 14 appartementen in villa “Brillante”.
Als u villa “Brillante” binnenkomt door de imposante entree met bel/intercom, komt u in de prachtige gemeenschappelijke hal met trappenhuis en lift.
Dit grote driekamerappartement van 121 m2 op de begane grond is voorzien van een parketvloer en beschikt over een riante woonkamer; zeer luxe open woonkeuken; 2 ruim bemeten slaapkamers, slaapkamer 1 de masterbedroom heeft een kaptafel inclusief inbouwkasten en slaapkamer 2 heeft inbouwkasten waarin ook een 2 persoonsopklapbed. De stijlvolle Italiaanse “Barletti” woonkeuken is een droom voor iedere culinaire liefhebber en is voorzien van hoogwaardige inbouwapparatuur, 2 stoom/bakovens, koffiemachine, warmhoudlade, inductiekookplaat met geïntegreerde afzuiging, vaatwasser, koelkast, vriezer en quooker. Tot slot heeft het appartement een moderne badkamer met inbouwspots, voorzien van inloopdouche, wastafelmeubel met een luxe spiegelkast, toilet, bidet en een designradiator.
De zeer lichte en ruime living is de ultieme plek om genietend van het mooie uitzicht tot rust te komen en de 2 grote schuifpuien in de woonkamer bieden toegang tot het riante terras en maken dat het binnen- en buitenleven naadloos in elkaar overlopen. Genieten en ontspannen zijn hier vanzelfsprekend.
In de onderliggende onderbouw, bereikbaar via trap of lift, beschikt u over een eigen parkeerplaats in de parkeergarage en een aparte berging. Op het Landgoed is tevens volop parkeergelegenheid voor gasten.
Samengevat biedt dit villa appartement het allerbeste op het gebied van wonen en leven in een van de meest geliefde woonomgevingen van Nederland.
Het kunstenaarsdorp Bergen is een levendig dorp met vele restaurants, winkels, supermarkten, boetiekjes, speciaalzaken en een filmhuis.
Voorbij het dorpscentrum, lonkt het bos- en duingebied van Bergen, het Bergerbos en natuurlijk het strand van Bergen aan Zee, dit is het ultieme vakantiegevoel. Allemaal fijne plekken om te wandelen of te fietsen.
Bijzonderheden:
- Vraagprijs € 1.195.000
- Turn-key driekamerappartement op eigen grond;
- 121 m2 woonoppervlakte;
- Groot terras van 32 m2;
- Energielabel A;
- Volledig voorzien van vloerverwarming;
- De living is voorzien van een hor en elektrisch bedienbare screens.
- De slaapkamers zijn voorzien van horren;
- Hybride verwarmingssysteem (warmen en koelen);
- Warmte-terugwin unit;
- Actieve en gezonde VvE;
- Gesloten entree met bel/video-intercominstallatie;
- De toegangspoort is ’s avonds en ’s nachts gesloten;
- Oplevering in overleg.
Description
The feeling of the forest, the beach, the dunes and the sea, that is how architect Reinald Bosman characterizes this architectural masterpiece. Estate “De Haaf” comprises 3 organically shaped buildings, nestled in a gently rolling dune landscape with water features. Each apartment is optimized for maximum living comfort in terms of sunlight, privacy and view.
The new-build complex is located in a dune park of 2 hectares (private land) and is within walking distance of the village center. The offered apartment, located on the ground floor (1.5 meters above the garden), offers the very best in terms of space, privacy, location and finish. An incomparable living experience in the artist village of Bergen. We are pleased to present you Koninginneweg 31 in Bergen, one of the 14 apartments in villa “Brillante”.
When you enter villa “Brillante” through the impressive entrance with bell/intercom, you enter the beautiful communal hall with staircase and elevator. This large three-room apartment of 121 m2 on the ground floor has a parquet floor and has a spacious living room; very luxurious open kitchen; 2 spacious bedrooms including fitted wardrobes and a double folding bed is built into the guest room. The stylish Italian "Barletti" kitchen is a dream for every culinary enthusiast and is equipped with high-quality built-in appliances including 2 steam/baking ovens, coffee machine, warming drawer, induction hob with integrated extractor, dishwasher, refrigerator, freezer and a quooker. Finally, the apartment has a modern bathroom with recessed spotlights, a walk-in shower, washbasin with a luxurious mirror cabinet, toilet and bidet.
The very bright living room is the ultimate place to relax while enjoying the beautiful view and the 2 large sliding doors in the living room provide access to the spacious terrace and ensure that indoor and outdoor life merge seamlessly here. Enjoyment and relaxation are a given here.
In the underlying substructure, accessible via stairs or elevator, you have your own parking space in the parking garage and a separate storage room. The estate also has ample parking space for guests.
In summary, this villa apartment offers the very best in living and life in one of the most popular residential areas in the Netherlands.
The artist village of Bergen is a lively village with many restaurants, shops, supermarkets, specialty stores and a cinema. Beyond the village centre, the forest and dune area of Bergen, the Bergerbos and of course the beach at Bergen aan Zee beckon. All great places to walk or cycle.
Special features:
- Asking price € 1.195.000
- Turn-key three-room apartment on private land;
- 121 m2 living space;
- Large terrace of 32 m2;
- Energy label A;
- Fully equipped with underfloor heating;
- The living room is equipped with a mosquito net and electrically operated screens.
- The bedrooms are equipped with mosquito nets;
- Hybrid heating system (heating and cooling);
- Heat recovery unit;
- Active and healthy VvE;
- Closed entrance with bell/video intercom system;
- The access gate is closed in the evening and at night;
- Delivery in consultation.
Features
Transfer of ownership
- Asking price
- € 1,195,000 kosten koper
- Asking price per m²
- € 9,876
- Listed since
- Status
- Available
- Acceptance
- Available in consultation
- VVE (Owners Association) contribution
- € 305.00 per month
Construction
- Type apartment
- Ground-floor apartment (apartment)
- Building type
- Resale property
- Year of construction
- 2017
- Accessibility
- Accessible for people with a disability and accessible for the elderly
- Specific
- With carpets and curtains
- Type of roof
- Flat roof covered with asphalt roofing
Surface areas and volume
- Areas
- Living area
- 121 m²
- Exterior space attached to the building
- 32 m²
- External storage space
- 11 m²
- Volume in cubic meters
- 400 m³
Layout
- Number of rooms
- 3 rooms (2 bedrooms)
- Number of bath rooms
- 1 bathroom and 1 separate toilet
- Bathroom facilities
- Bidet, double sink, walk-in shower, and toilet
- Number of stories
- 1 story
- Located at
- Ground floor
- Facilities
- Balanced ventilation system, outdoor awning, optical fibre, elevator, sliding door, and TV via cable
Energy
- Energy label
- Insulation
- Completely insulated
- Heating
- CH boiler, complete floor heating, heat recovery unit and heat pump
- Hot water
- CH boiler and electrical boiler
- CH boiler
- Itho Daalderop (2017, in ownership)
Cadastral data
- BERGEN NOORD-HOLLAND C 4336
- Cadastral map
- Ownership situation
- Full ownership
- BERGEN NOORD-HOLLAND C 4336
- Cadastral map
- Ownership situation
- Full ownership
- BERGEN NOORD-HOLLAND C 4336
- Cadastral map
- Ownership situation
- Full ownership
Exterior space
- Location
- Alongside park, sheltered location and in wooded surroundings
- Garden
- Sun terrace
- Sun terrace
- 32 m² (5.00 metre deep and 6.40 metre wide)
- Garden location
- Located at the southeast
Storage space
- Shed / storage
- Storage box
- Facilities
- Electricity
Garage
- Type of garage
- Built-in
- Capacity
- 1 car
- Facilities
- Electrical door
Parking
- Type of parking facilities
- Parking on private property, public parking and parking garage
VVE (Owners Association) checklist
- Registration with KvK
- Yes
- Annual meeting
- Yes
- Periodic contribution
- Yes (€ 305.00 per month)
- Reserve fund present
- Yes
- Maintenance plan
- Yes
- Building insurance
- Yes
Photos 34
Floorplans 2
© 2001-2024 funda



































