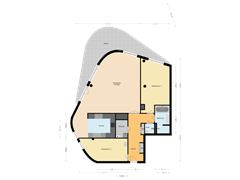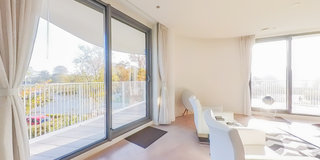Eye-catcherLuxe appartement dat volledig instap klaar is op prachtige locatie!
Description
If you are looking for a luxury apartment that is fully move-in ready and also has a beautiful residential location, take a look at this high quality finished apartment on the Koninginneweg in Bergen (North Holland). This apartment is part of a small residential complex realized in 2017 on De Haaf estate. You live here in a wonderfully quiet place, but close to the popular attractions of Bergen. Moreover, from here you can walk straight into the woods and dunes west of this village. This spacious apartment offers two large bedrooms, a modern kitchen and bathroom and a beautiful living room with sun all around. There is underfloor heating throughout and a spacious balcony has been built around the living room and master bedroom. Downstairs in the beautiful building you also have your own parking space and storage room.
Location
The village of Bergen, with its beautiful village center, monumental buildings and special museums, attracts numerous visitors from the Netherlands and far beyond. If you live in this apartment, however, you will walk to Bergen's beloved attractions in no time. Moreover, you live a short walk away from the Forests and Dunes that lie to the west of the village. The extensive beach on the North Sea is also close by; you can cycle there in about twenty minutes. Supermarkets, stores and schools are also all within easy reach, and by car you are just five minutes away from the N9 between Alkmaar and Den Helder. Meanwhile, at Koninginneweg you live in a wonderfully quiet place in a spacious neighborhood with plenty of greenery.
About the residential complex
In 2017, three beautiful residential complexes were placed on De Haaf estate in Bergen, between Koninginneweg, Natteweg and Marijkelaan. These beautiful properties with small-scale character each have their own common entrance and bright entrance area. In the building that houses number 33 on the second floor, you can go up by elevator or via the stairwell. In the parking garage in the basement of the building you have your own parking space. You also have a separate storage room of over ten square meters at your disposal.
Layout apartment
After entering this apartment, you first find yourself in a spacious entrance hall, where on the right side you will find a convenient built-in closet and the meter cupboard. If you walk straight ahead after entering, you will find yourself in the spacious living room that this apartment is rich. The large windows, the playful design and the beautiful parquet floor in herringbone pattern make it an attractive whole.
A half-height partition wall separates the living room from the kitchen, where the beautiful parquet floor flows into a neat tiled floor. The white, handleless cabinet fronts contrast neatly ibj here. Furthermore, this is an efficiently arranged, U-shaped kitchen with ample storage space. Modern appliances come in the form of a dishwasher, oven, microwave, induction stove, refrigerator and freezer.
As a resident of this apartment, you have access to two large bedrooms. These are both accessible from the entrance hall and have the same soothing parquet floor as you already saw in the living room. One of the rooms also has its own sink.
From the entrance hall a separate toilet room (with full tiling, a toilet and a sink) and a stylish bathroom can be reached. The latter is equipped with a large bathtub, a barrier-free walk-in shower and a beautiful vanity with a double sink. The interior of this apartment is completed by a spacious storage room, where you will also find connections for white goods.
A final showpiece of this luxury apartment is the generous outdoor terrace, which runs around the living room and master bedroom. This beautiful balcony has a surface of decking and has an area of almost thirty square meters. All in all, a wonderful place to enjoy, for example, a nice barbecue with family or friends.
Characteristics
• Beautiful apartment with playful design on the second floor of stately residential complex on Estate De Haaf, in a quiet but central location in Bergen (North Holland).
• The whole is in excellent condition and is finished with high quality materials.
• Underfloor heating throughout the apartment.
• Spacious living room with large windows all around.
• Beautiful kitchen with plenty of modern appliances.
• Two large bedrooms.
• Stylish bathroom with walk-in shower and bathtub.
• Spacious indoor storage room.
• Spacious balcony around living room and bedroom.
• Private parking and storage room downstairs in the building.
• Year built: 2017
• Energy label: A
• Full ownership.
Features
Transfer of ownership
- Asking price
- € 1,250,000 kosten koper
- Asking price per m²
- € 9,921
- Listed since
- Status
- Available
- Acceptance
- Available in consultation
- VVE (Owners Association) contribution
- € 304.68 per month
Construction
- Type apartment
- Mezzanine (apartment)
- Building type
- Resale property
- Year of construction
- 2017
- Type of roof
- Flat roof covered with asphalt roofing
- Quality marks
- Woningborg Garantiecertificaat
Surface areas and volume
- Areas
- Living area
- 126 m²
- Exterior space attached to the building
- 30 m²
- External storage space
- 27 m²
- Volume in cubic meters
- 352 m³
Layout
- Number of rooms
- 3 rooms (2 bedrooms)
- Number of bath rooms
- 1 bathroom and 1 separate toilet
- Bathroom facilities
- Shower, double sink, bath, and toilet
- Number of stories
- 4 stories
- Located at
- 2nd floor
- Facilities
- Mechanical ventilation, sliding door, and TV via cable
Energy
- Energy label
- Insulation
- Completely insulated
- Heating
- CH boiler and complete floor heating
- Hot water
- Gas-fired boiler
- CH boiler
- Itho Daalderop Cool Cube (gas-fired combination boiler from 2017, in ownership)
Cadastral data
- BERGEN NH C 4336
- Cadastral map
- Ownership situation
- Full ownership
- BERGEN NH C 4336
- Cadastral map
- Ownership situation
- Full ownership
- BERGEN NH C 4336
- Cadastral map
- Ownership situation
- Full ownership
Exterior space
- Location
- Alongside park, alongside waterfront, sheltered location, in wooded surroundings, in residential district and unobstructed view
- Garden
- Sun terrace
- Balcony/roof terrace
- Balcony present
Storage space
- Shed / storage
- Storage box
- Facilities
- Electricity
- Insulation
- Roof insulation
Garage
- Type of garage
- Built-in and underground parking
- Capacity
- 1 car
- Insulation
- Roof insulation
Parking
- Type of parking facilities
- Public parking
VVE (Owners Association) checklist
- Registration with KvK
- Yes
- Annual meeting
- Yes
- Periodic contribution
- Yes (€ 304.68 per month)
- Reserve fund present
- Yes
- Maintenance plan
- Yes
- Building insurance
- Yes
Want to be informed about changes immediately?
Save this house as a favourite and receive an email if the price or status changes.
Popularity
0x
Viewed
0x
Saved
28/10/2024
On funda







