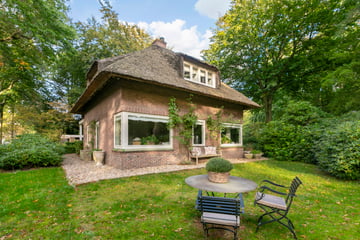This house on funda: https://www.funda.nl/en/detail/koop/bergen-nh/huis-berkenlaan-22/42364599/

Description
In this beautiful wooded location lies this beautiful VILLA 'Boschvoorde' with thatched roof and spacious garage on 594 m² of land. Within minutes you can walk to the centre or the extensive Bergerbos/dunes and within cycling distance of the beach. The VILLA is characteristic of the well-known Bergen building styles of the 1920s and 1930s, but has recently been equipped with the luxury and comfort of our time.
The original year of construction of the house is 1919, however In 2017/2018, the house underwent a major renovation on both the ground floor and first floor. In consultation with the Bergen municipality, the house was extended at the rear and completely renovated inside while retaining its stylistic features.
The house has been given a cosy kitchen with an adjacent cosy and spacious L-shaped living room. The sitting area has a fireplace with sandstone mantelpiece. The large windows make it a wonderfully bright room even on dark days. From the living room, there is a nice view of the immediate surroundings and the beautiful front garden. In addition, this house still has some original details such as the beautiful carvings at the windows and the original glazed window sills. The beautiful roof overhangs accentuate the character of this villa.
On the 1st floor, there are three good bedrooms, all with dormer windows, a dressing room, landing with practical closet space and a luxury bathroom. During your viewing, you will get a good and complete impression of this beautiful property and possibly feel right at home.
Layout
Ground floor
Entrance hall, toilet, staircase and practical utility room. The utility room is equipped with fixed storage cupboards. In this room is also the arrangement of the central heating combi boiler, the distribution board, distribution of underfloor heating and washer/dryer connection. A beautiful living kitchen (2018) is equipped with a hard stone countertop, built-in appliances and very much storage space in the wooden cabinets and drawers. The French doors give direct access to the beautifully landscaped back garden. The kitchen also provides access to the (wine) cellar.
A wide passage connects the kitchen to the living room. The L-shaped living room consists of a cosy lounge with (gas) fireplace (at the front) and views towards the Kerkelaan. A (study/dining) room with side window and French doors at the rear with a nice view of the back garden here as well. The house is nicely finished with plastered walls and ceilings, various recessed spotlights, panel doors and solid oak floorboards.
1st floor
On this floor, a landing gives access to three attractive bedrooms, all fitted with a dormer window. Two bedrooms have a built-in wardrobe. The 4th (smaller) room can be used as a walk-in wardrobe. Additional landing with a single flight of stairs and to the side a practical sliding wardrobe, gives access to the bathroom. The bathroom was completely replaced in 2018 and is equipped with walk-in shower, washbasin cabinet and a 2nd toilet. The bathroom has light through a skylight and a side window and has underfloor heating.
2nd floor
Storage attic, accessible via a loft ladder.
Garden and garage
The beautifully landscaped garden is located around the house. In the back garden is a monumental oak tree that gives a nice look to the garden. Right by the dining room and by the kitchen a terrace paved with bricks with stone steps to the lower part of the garden. Stone garage of about 28 m2 has an electric up-and-over door. The garage has heating and electricity. In front of the garage is a spacious driveway.
Details
Built in 1919. Living area 155 m². Capacity: 594 m³. Plot area: 594 m2.
-The house is largely equipped with insulating glass (downstairs completely), on the floor partly single glazing;
-Floor insulation installed, concrete floor with underfloor heating in living room, kitchen and hallway;
-The side walls, the part behind the rebates is (after) insulated;
-Energy label C.
-Electrical installation and the distribution board completely replaced in 2017;
-Smoke duct present;
-CV combi boiler was replaced in 2023.
Acceptance: in consultation
Features
Transfer of ownership
- Last asking price
- € 1,495,000 kosten koper
- Asking price per m²
- € 9,645
- Original asking price
- € 1,595,000 kosten koper
- Status
- Sold
Construction
- Kind of house
- Villa, detached residential property
- Building type
- Resale property
- Year of construction
- 1919
- Specific
- Partly furnished with carpets and curtains
- Type of roof
- Combination roof
Surface areas and volume
- Areas
- Living area
- 155 m²
- Exterior space attached to the building
- 9 m²
- External storage space
- 28 m²
- Plot size
- 594 m²
- Volume in cubic meters
- 576 m³
Layout
- Number of rooms
- 7 rooms (4 bedrooms)
- Number of bath rooms
- 1 bathroom and 1 separate toilet
- Bathroom facilities
- Shower, toilet, and washstand
- Number of stories
- 2 stories and an attic
- Facilities
- Optical fibre, mechanical ventilation, and TV via cable
Energy
- Energy label
- Insulation
- Roof insulation, partly double glazed, energy efficient window and insulated walls
- Heating
- CH boiler and fireplace
- Hot water
- CH boiler
- CH boiler
- Remeha Avanta (gas-fired from 2023, in ownership)
Cadastral data
- BERGEN NH A 2086
- Cadastral map
- Area
- 594 m²
- Ownership situation
- Full ownership
Exterior space
- Garden
- Surrounded by garden
Garage
- Type of garage
- Detached brick garage
- Capacity
- 1 car
- Facilities
- Electricity, heating and running water
Parking
- Type of parking facilities
- Parking on private property and resident's parking permits
Photos 75
© 2001-2025 funda










































































