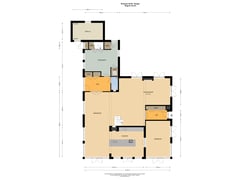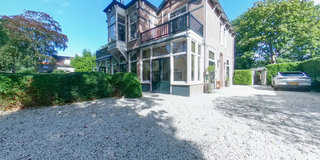Eye-catcherLuxe afgewerkt | vrijstaande villa | Jacuzzi | Sauna | Iconisch |
Description
**Breelaan 56, Bergen: An Iconic Home in a Beautiful Natural Setting**
Breelaan 56 in Bergen is a breathtaking, detached house that offers a rare blend of classic elegance and modern living comfort. This unique property, located in a prime location in the heart of the charming artist village of Bergen, stands out for its spacious layout, thoughtful architecture, and the natural beauty of its surroundings. The house exudes character and has been designed with attention to detail, setting it apart from standard homes. This is a rare opportunity for those seeking a home with soul, surrounded by peace, space, and nature, while all amenities are within easy reach.
**Exterior and Garden**
The exterior of Breelaan 56 is truly impressive. The house is built in a timeless style, with attention to the traditional architecture of the region. The façade is carefully finished with high-quality materials, such as reddish-brown brickwork and white window frames that perfectly complement the authentic character of the house. The gabled roof, with dark roof tiles, gives the home a stately appearance, while the large windows allow plenty of natural light and connection with the green surroundings.
The house sits on a generous plot, surrounded by a beautifully landscaped garden. The garden is an oasis of tranquility, with mature trees and lush shrubs.
On one side of the backyard is a modern sauna. The exterior is clad in natural wood, blending seamlessly into the green surroundings. The sauna features glass panels, allowing you to enjoy views of the garden while relaxing. Inside, the sauna has ample space for multiple people and is equipped with comfortable benches and a traditional or infrared heating system.
In the center of the garden lies a luxurious jacuzzi with enough seating for several people, providing the perfect place to relax after a long day. The warm, bubbling water combined with the atmospheric garden lighting creates a magical ambiance in the evening.
The outdoor shower is stylishly integrated between the sauna and jacuzzi, surrounded by greenery. The shower has a modern, minimalist design that offers a refreshing stream of water after a sauna session or dip in the jacuzzi.
Several terraces invite you to enjoy outdoor living. The largest terrace, directly adjacent to the house, is ideal for outdoor dining and cozy evenings, while the spacious lawns provide ample play space for children or relaxation opportunities. The garden is fenced and offers complete privacy with shady corners and sunlit spots, perfect for any occasion.
The house is also equipped with a camera system and alarm installation, ensuring optimal security and peace of mind.
### **Ground Floor**
Upon entering through the spacious front door of Breelaan 56, you are greeted by an impressive hall, which provides access to the various living areas. The high ceilings enhance the feeling of space and luxury.
**Living Room and Living Areas**
The spacious living room is the heart of the home and is a perfect blend of coziness and luxury. The room features a beautiful fireplace, giving the space a warm and inviting atmosphere, ideal for cold winter evenings. Large windows on all sides of the room offer stunning views of the garden and let in plenty of daylight. The room is large enough for various seating areas, perfect for both relaxation and social gatherings.
The Böse sound system, integrated into the ceiling, provides an unparalleled audio experience that is both powerful and subtle. Thanks to the seamless ceiling installation, the speakers are virtually invisible, ensuring a sleek and modern look without compromising sound quality. The system is designed to deliver rich, full sound that fills the space completely, whether playing music, movies, or background sounds.
**Dining Room and Kitchen**
The dining room is directly adjacent to the living room and offers plenty of space for a large dining table, where friends and family can comfortably gather. The dining room has French doors that open directly onto the front garden, creating a smooth transition to outdoor living.
The modern kitchen is a dream for cooking enthusiasts, fully equipped with luxury built-in appliances of the highest quality. The kitchen, with a marble countertop, is spaciously designed and features ample cupboard space, a wine cooler, Gaggenau oven and steam oven, teppanyaki grill plate, two dishwashers, refrigerator, and separate freezer, and a kitchen island. The sleek, modern finish of the kitchen contrasts beautifully with the more classic elements of the house, and thanks to windows on two sides, this space is also wonderfully light.
**Rooms**
On the ground floor, there are also two extra rooms that can serve as an office, playroom, library, etc. One is adjacent to the kitchen, and the other provides access to the backyard. These flexible spaces offer countless possibilities and can be customized as desired.
**First Floor**
The staircase in the spacious hall leads to the first floor, where several large bedrooms and bathrooms are located.
**Master Bedroom**
The master bedroom is a true suite, with an impressive size and beautiful views over the main road and surrounding nature. This room is light and airy, with large windows and enough space for a king-size bed, seating area, and closets. The bedroom also has a direct connection to an ensuite bathroom that feels like a private wellness space. The ensuite features a walk-in shower, bathtub, double sink, and modern finishes that contribute to the sense of exclusivity. The bathroom with golden wall tiles exudes unparalleled luxury and refinement. The golden tiles cover the walls and catch the light in a way that gives the room a warm, glowing ambiance.
The large walk-in closet, which is directly adjacent to the bathroom, is a model of elegance and practical luxury. Once you step in from the bathroom, you are welcomed by a spacious, carefully arranged wardrobe fully designed for comfort and organization. The closet has an open layout with built-in cabinets that reach to the ceiling.
**Bedrooms and Bathrooms**
In addition to the master bedroom, there are 4 more large bedrooms on the first floor, one with its own bathroom. Each bedroom has ample storage space, large windows, and a pleasant layout, making them perfect for children, guests, a hobby room, or even a gym. The second bathroom on this floor is also luxuriously finished, with high-quality materials and amenities such as a shower, sink, and bathtub.
The bedrooms are also equipped with modern and energy-efficient air conditioning systems that ensure optimal comfort, no matter the season. These modern air conditioners combine technology, efficiency, and comfort in a stylish and subtle way, fitting the exclusive look of the bedrooms.
**Surroundings and Location**
The location of Breelaan 56 is undoubtedly one of the house's greatest advantages. Bergen is known for its vibrant artist culture, beautiful natural surroundings, and bustling village center. The house is within walking distance of cozy boutiques, restaurants, cafes, and art galleries that give the village its characteristic charm.
Additionally, the property is a short distance from the expansive Bergerbos forest, where you can walk, cycle, and enjoy the peace and beauty of nature. The beach at Bergen aan Zee is just a few kilometers away, making the house ideal for lovers of the coast and outdoor activities. At the same time, Bergen is conveniently located near cities like Alkmaar and Amsterdam, which are easily accessible for work and recreation.
Key information:
? Luxuriously finished detached house in Bergen with a lot of privacy;
? The house is equipped with underfloor heating;
? Many characteristic elements such as high ceilings, a large fireplace, and 2 cozy gas fireplaces;
? 2 spacious extra rooms on the ground floor;
? A large shed;
? 5 large bedrooms with 2 luxuriously finished bathrooms;
? Air conditioning throughout the house;
? Böse sound systems throughout the house and in the front garden;
? Equipped with a camera/alarm system;
? Large northwest-facing backyard with jacuzzi and sauna.
Features
Transfer of ownership
- Asking price
- € 2,795,000 kosten koper
- Asking price per m²
- € 8,901
- Listed since
- Status
- Available
- Acceptance
- Available in consultation
Construction
- Kind of house
- Villa, detached residential property
- Building type
- Resale property
- Year of construction
- 1925
- Specific
- Furnished and with carpets and curtains
- Type of roof
- Gable roof covered with roof tiles
Surface areas and volume
- Areas
- Living area
- 314 m²
- Other space inside the building
- 21 m²
- Exterior space attached to the building
- 16 m²
- External storage space
- 19 m²
- Plot size
- 850 m²
- Volume in cubic meters
- 1,356 m³
Layout
- Number of rooms
- 9 rooms (8 bedrooms)
- Number of bath rooms
- 3 bathrooms
- Bathroom facilities
- Sauna, 3 double sinks, 3 walk-in showers, 2 baths, washstand, and toilet
- Number of stories
- 1 story
- Facilities
- Air conditioning, alarm installation, outdoor awning, skylight, mechanical ventilation, passive ventilation system, sauna, and TV via cable
Energy
- Energy label
- Insulation
- Roof insulation, energy efficient window, insulated walls and floor insulation
- Heating
- CH boiler
- Hot water
- CH boiler
Cadastral data
- BERGEN B 2269
- Cadastral map
- Area
- 340 m²
- BERGEN B 2097
- Cadastral map
- Area
- 510 m²
Exterior space
- Garden
- Back garden, front garden and side garden
- Back garden
- 200 m² (10.00 metre deep and 20.00 metre wide)
- Garden location
- Located at the northwest with rear access
Storage space
- Shed / storage
- Attached brick storage
Parking
- Type of parking facilities
- Parking on private property
Want to be informed about changes immediately?
Save this house as a favourite and receive an email if the price or status changes.
Popularity
0x
Viewed
0x
Saved
04/10/2024
On funda







